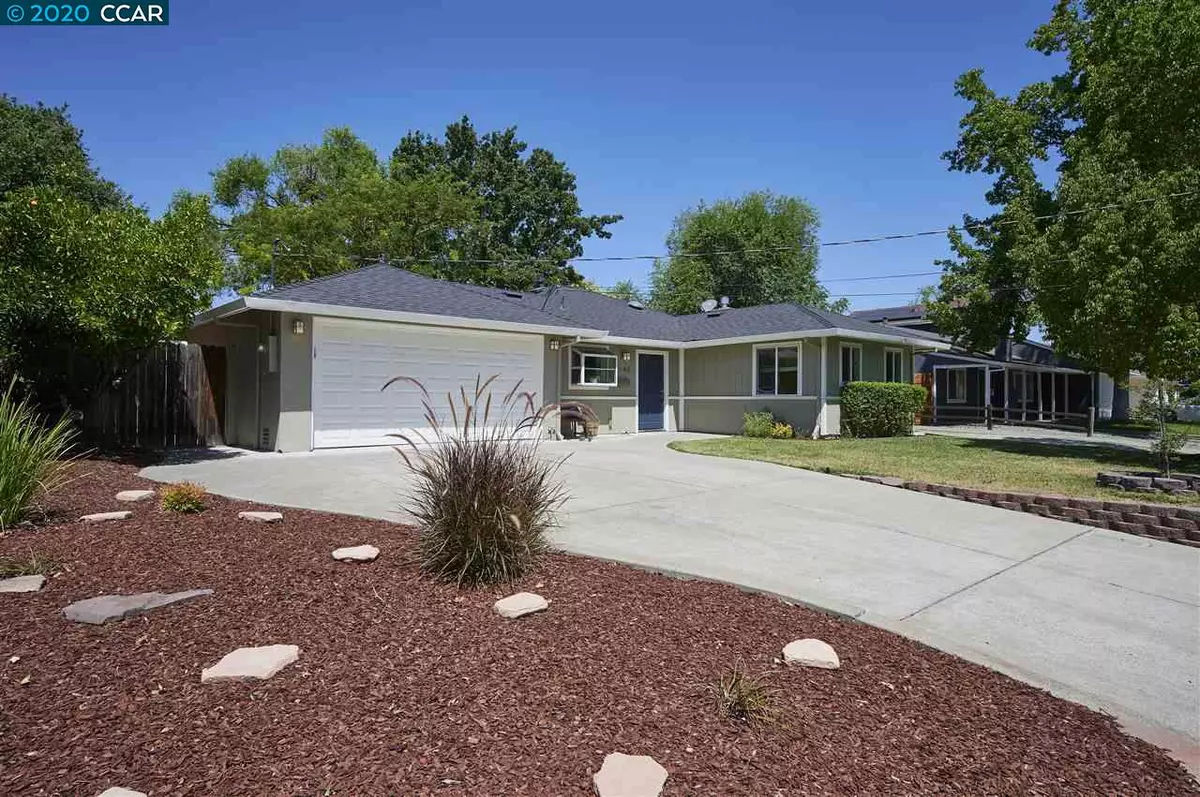$905,000
$850,000
6.5%For more information regarding the value of a property, please contact us for a free consultation.
1948 Alvina Dr Pleasant Hill, CA 94523
3 Beds
2 Baths
1,591 SqFt
Key Details
Sold Price $905,000
Property Type Single Family Home
Sub Type Single Family Residence
Listing Status Sold
Purchase Type For Sale
Square Footage 1,591 sqft
Price per Sqft $568
Subdivision Gregory Gardens
MLS Listing ID 40912160
Sold Date 08/20/20
Bedrooms 3
Full Baths 2
HOA Y/N No
Year Built 1949
Lot Size 7,425 Sqft
Acres 0.17
Property Description
Remarkable Gregory Gardens Home! Expanded & light filled, w/an open floor plan that lends well to entertaining a crowd or comfy everyday living. Updated chef's kitchen features a gas range, large center island, quartz counters, stainless appliances & opens to the main living spaces. The dining room opens to the back yard w/a large trellis & patio that extends the living space outside; Yard offers plenty of room for play, entertaining or gardening. Raised planter beds & even room for a pool if you'd like! Large master suite w/ walk-in closet, charming shiplap wall, skylight & slider to the back yard. Master bath w/ jetted tub & dual sinks. Perfectly updated hall bath w/custom tile & large storage closet. NEW roof, sewer line, & HVAC. Other features: gas fireplace, hardwood floors, new carpet, recessed lighting, crown molding, RV/boat parking & so much more! Perfectly situated-just a short walk to Strandwood Elementary, downtown & the trail; Super quick access to the freeway & BART.
Location
State CA
County Contra Costa
Area Pleasant Hill
Interior
Interior Features Dining Ell, Kitchen/Family Combo, Counter - Solid Surface, Stone Counters, Eat-in Kitchen, Kitchen Island, Updated Kitchen
Heating Forced Air
Cooling Central Air
Flooring Hardwood, Tile, Carpet
Fireplaces Number 1
Fireplaces Type Family Room, Gas
Fireplace Yes
Appliance Dishwasher, Gas Range
Laundry In Garage
Exterior
Exterior Feature Back Yard, Front Yard, Garden/Play, Side Yard
Garage Spaces 2.0
Pool None
Private Pool false
Building
Lot Description Premium Lot, Regular
Story 1
Foundation Slab
Sewer Public Sewer
Water Public
Architectural Style Contemporary, Ranch
Level or Stories One Story
New Construction Yes
Others
Tax ID 1500710023
Read Less
Want to know what your home might be worth? Contact us for a FREE valuation!

Our team is ready to help you sell your home for the highest possible price ASAP

© 2024 BEAR, CCAR, bridgeMLS. This information is deemed reliable but not verified or guaranteed. This information is being provided by the Bay East MLS or Contra Costa MLS or bridgeMLS. The listings presented here may or may not be listed by the Broker/Agent operating this website.
Bought with AnthonyRiggins


