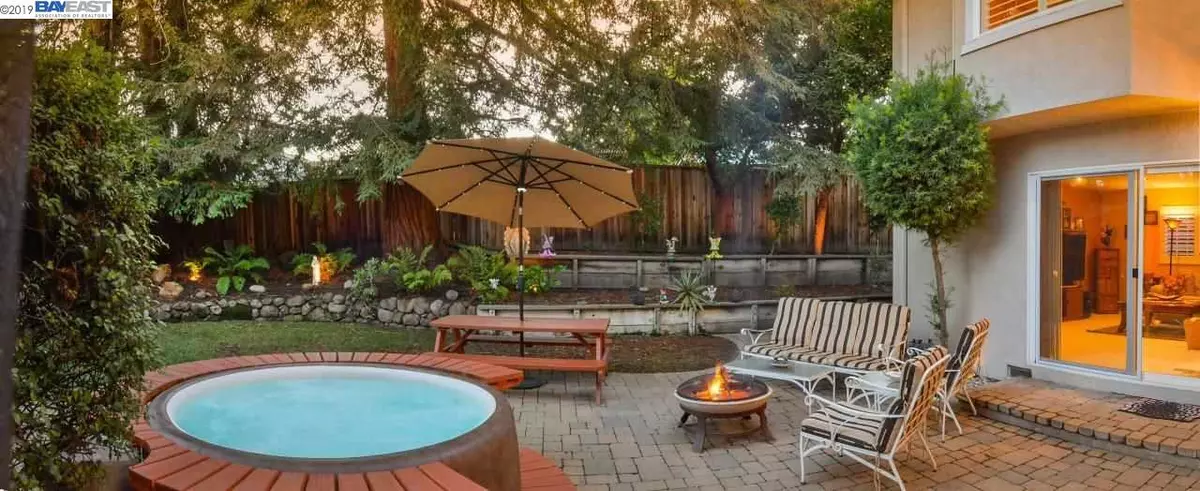$1,019,000
$1,079,700
5.6%For more information regarding the value of a property, please contact us for a free consultation.
7778 Alto Way Dublin, CA 94568
5 Beds
3 Baths
2,708 SqFt
Key Details
Sold Price $1,019,000
Property Type Single Family Home
Sub Type Single Family Residence
Listing Status Sold
Purchase Type For Sale
Square Footage 2,708 sqft
Price per Sqft $376
Subdivision Silvergate
MLS Listing ID 40877487
Sold Date 12/31/19
Bedrooms 5
Full Baths 3
HOA Y/N No
Year Built 1964
Lot Size 7,146 Sqft
Acres 0.16
Property Description
Westside beauty boasting over 2700 SF with 2 master suites... one upstairs and one downstairs. Beautiful family room and master suite addition. Level entry with easy access. Perfect in-law / au pair arrangement. Backyard with mature redwoods providing beauty and privacy. Immaculate and lovingly maintained. Living room with fireplace and open dining area plus oversized family room with gas fireplace also open to additional dining space with French doors accessing courtyard. Charming plantation shutters throughout. 4 bedrooms and 2 baths upstairs. Plenty of room to spread out. Hardwood flooring under carpet in many rooms. Hot tub not included.
Location
State CA
County Alameda
Area Dublin
Rooms
Other Rooms Shed(s)
Basement Crawl Space
Interior
Interior Features Dining Area, Family Room, Formal Dining Room, Tile Counters, Pantry
Heating Electric, Forced Air, Natural Gas
Cooling Ceiling Fan(s), Central Air, Other
Flooring Carpet, Hardwood, Linoleum, Tile
Fireplaces Number 2
Fireplaces Type Brick, Family Room, Insert, Living Room
Fireplace Yes
Window Features Double Pane Windows
Appliance Dishwasher, Gas Range, Plumbed For Ice Maker, Microwave, Oven, Refrigerator, Gas Water Heater, Water Softener
Laundry 220 Volt Outlet, Gas Dryer Hookup, In Garage
Exterior
Exterior Feature Back Yard, Front Yard, Garden/Play, Side Yard, Sprinklers Automatic, Sprinklers Back, Sprinklers Front, Storage
Garage Spaces 2.0
Pool None
Private Pool false
Building
Lot Description Level
Story 2
Sewer Public Sewer
Water Public
Architectural Style Contemporary, Traditional
Level or Stories Two Story
New Construction Yes
Others
Tax ID 94110746
Read Less
Want to know what your home might be worth? Contact us for a FREE valuation!

Our team is ready to help you sell your home for the highest possible price ASAP

© 2024 BEAR, CCAR, bridgeMLS. This information is deemed reliable but not verified or guaranteed. This information is being provided by the Bay East MLS or Contra Costa MLS or bridgeMLS. The listings presented here may or may not be listed by the Broker/Agent operating this website.
Bought with Non MemberOut Of Area


