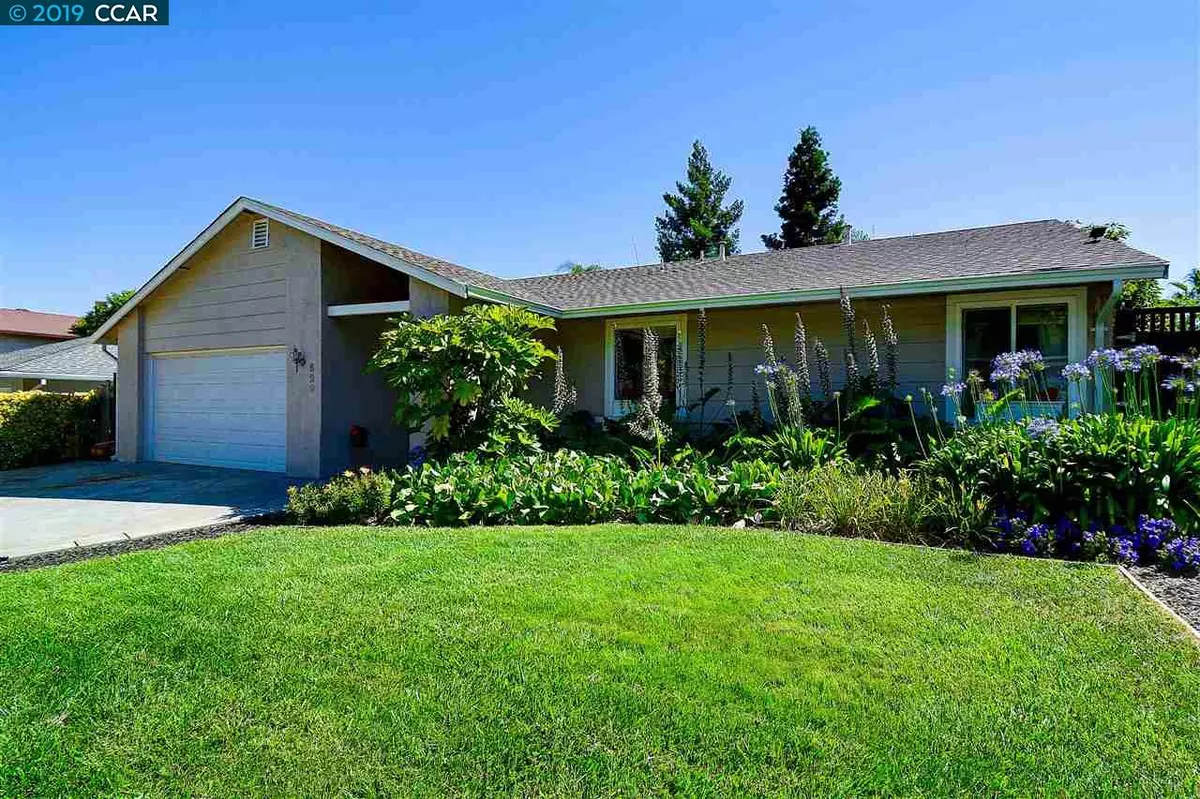$780,000
$750,000
4.0%For more information regarding the value of a property, please contact us for a free consultation.
629 Sterling Dr Martinez, CA 94553
4 Beds
2 Baths
1,467 SqFt
Key Details
Sold Price $780,000
Property Type Single Family Home
Sub Type Single Family Residence
Listing Status Sold
Purchase Type For Sale
Square Footage 1,467 sqft
Price per Sqft $531
Subdivision Virginia Hills
MLS Listing ID 40870872
Sold Date 08/08/19
Bedrooms 4
Full Baths 2
HOA Y/N No
Year Built 1972
Lot Size 7,000 Sqft
Acres 0.16
Property Description
Spacious open floor plan with recessed and pendant lighting. Quartzite kitchen with farm sink, garbage pull out bins, gas stove, double oven and large window overlooking backyard pergola. Lavish wood floors, custom shades, updated baths. Master bedroom has a soft close barn door and the sliding door opens to a gorgeous level, impeccably landscaped backyard with spa. Full two car garage, washer, dryer and fridge included. Extra parking with parking areas on both sides of the house. You will love living here! Bonus: Golden Hills Park (with play area and tennis courts) is up the street. Pleasant Hill Schools include Valhalla, Valley View and College Park. Close to shopping, parks and hiking trails in Briones. Easy commute location close to Highways 24, 4 and 680.
Location
State CA
County Contra Costa
Area Martinez
Rooms
Other Rooms Shed(s)
Basement Crawl Space
Interior
Interior Features Dining Area, Kitchen/Family Combo, Breakfast Bar, Counter - Solid Surface, Updated Kitchen
Heating Forced Air
Cooling Central Air
Flooring Carpet, Hardwood, Tile
Fireplaces Number 1
Fireplaces Type Living Room, Wood Burning
Fireplace Yes
Window Features Window Coverings
Appliance Dishwasher, Double Oven, Disposal, Gas Range, Plumbed For Ice Maker, Microwave, Refrigerator, Self Cleaning Oven, Dryer, Washer, Gas Water Heater
Laundry 220 Volt Outlet, Dryer, In Garage, Washer
Exterior
Exterior Feature Back Yard, Front Yard, Sprinklers Automatic, Sprinklers Back, Sprinklers Front, Storage
Garage Spaces 2.0
Pool None
View Y/N true
View Hills
Handicap Access None
Private Pool false
Building
Lot Description Level
Story 1
Sewer Public Sewer
Water Public
Architectural Style Contemporary
Level or Stories One Story
New Construction Yes
Others
Tax ID 1642950065
Read Less
Want to know what your home might be worth? Contact us for a FREE valuation!

Our team is ready to help you sell your home for the highest possible price ASAP

© 2024 BEAR, CCAR, bridgeMLS. This information is deemed reliable but not verified or guaranteed. This information is being provided by the Bay East MLS or Contra Costa MLS or bridgeMLS. The listings presented here may or may not be listed by the Broker/Agent operating this website.
Bought with LauraWucher


