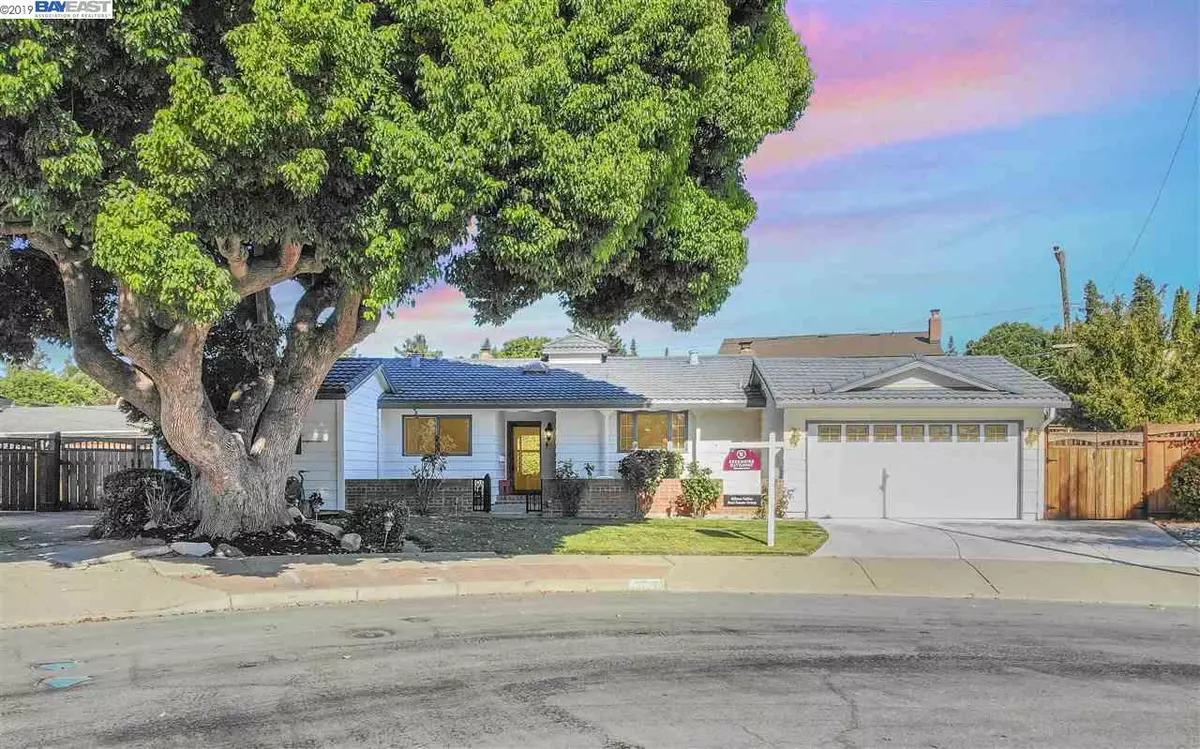$1,099,000
$1,099,000
For more information regarding the value of a property, please contact us for a free consultation.
3238 Canterbury Ct Fremont, CA 94536
3 Beds
2 Baths
1,662 SqFt
Key Details
Sold Price $1,099,000
Property Type Single Family Home
Sub Type Single Family Residence
Listing Status Sold
Purchase Type For Sale
Square Footage 1,662 sqft
Price per Sqft $661
Subdivision Parkmont Area
MLS Listing ID 40883711
Sold Date 12/13/19
Bedrooms 3
Full Baths 2
HOA Y/N No
Year Built 1963
Lot Size 9,460 Sqft
Acres 0.22
Property Description
LOOKING FOR A CHARMING THREE BEDROOM TWO BATHROOM HOME LOCATED IN ONE OF FREMONT'S HIGHLY DESIRABLE SCHOOL DISTRICT? WALK ABLE TO DOWNTOWN, BART AND TRAIN STATION. COME SEE 3238 CANTERBURY COURT! THIS PROPERTY BOASTS OF A LARGE MASTER SUITE, HARDWOOD FLOORS THROUGHOUT, FUNCTIONAL AND UPDATED KITCHEN, STAINLESS APPLIANCES, WHOLE HOUSE AND ATTIC FANS, WATER SOFTENING AND OUTSIDE LIGHTING SYSTEMS, FRESHLY PAINTED IN AND OUT, PLENTY OF STORAGE, NATURAL SUNLIGHT GLEAMING THROUGHOUT, 50 YEAR LIFE-GUARANTEED METAL ROOF, NEWER MAIN AND SUB PANEL, SUPER SIZED YARD (NEARLY 10,000SF) WITH ROOM FOR EXPANSION OR AN ACCESSORY DWELLING UNIT (ADU), EASY ACCESS TO MAJOR HIGHWAYS, SHOPPING CENTERS AND MANY HIGH TECH SILICON VALLEY FIRMS. THIS HOME HAS BEEN WELL CARED FOR AN LOVED BY ITS OWNERS.
Location
State CA
County Alameda
Area Fremont
Rooms
Basement Crawl Space
Interior
Interior Features Kitchen/Family Combo, Storage, Breakfast Bar, Stone Counters, Eat-in Kitchen, Kitchen Island, Updated Kitchen
Heating Forced Air
Cooling Whole House Fan
Flooring Hardwood, Laminate, Tile
Fireplaces Number 1
Fireplaces Type Family Room
Fireplace Yes
Appliance Double Oven, Disposal, Microwave, Refrigerator, Gas Water Heater
Laundry Hookups Only, In Garage
Exterior
Exterior Feature Back Yard, Dog Run, Front Yard, Garden/Play, Side Yard, Sprinklers Automatic, Sprinklers Front, Storage
Garage Spaces 2.0
Pool Above Ground
Private Pool false
Building
Lot Description Court
Story 1
Sewer Public Sewer
Water Public
Architectural Style Other
Level or Stories One Story
New Construction Yes
Others
Tax ID 5011507107
Read Less
Want to know what your home might be worth? Contact us for a FREE valuation!

Our team is ready to help you sell your home for the highest possible price ASAP

© 2025 BEAR, CCAR, bridgeMLS. This information is deemed reliable but not verified or guaranteed. This information is being provided by the Bay East MLS or Contra Costa MLS or bridgeMLS. The listings presented here may or may not be listed by the Broker/Agent operating this website.
Bought with PrabhakarPamula


