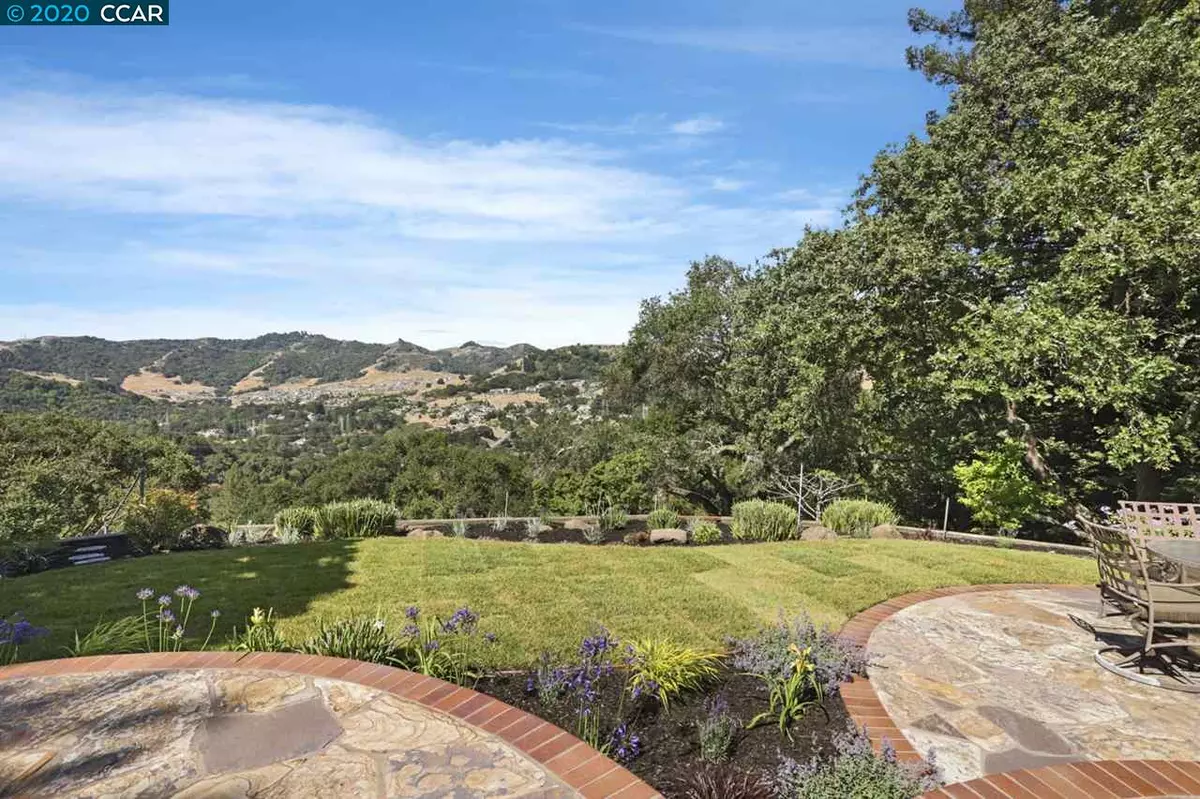$2,050,000
$1,998,000
2.6%For more information regarding the value of a property, please contact us for a free consultation.
127 SCENIC DR Orinda, CA 94563
5 Beds
3.5 Baths
2,969 SqFt
Key Details
Sold Price $2,050,000
Property Type Single Family Home
Sub Type Single Family Residence
Listing Status Sold
Purchase Type For Sale
Square Footage 2,969 sqft
Price per Sqft $690
Subdivision Orinda Glorietta
MLS Listing ID 40910304
Sold Date 08/07/20
Bedrooms 5
Full Baths 3
Half Baths 1
HOA Y/N No
Year Built 1972
Lot Size 0.923 Acres
Acres 0.922
Property Description
A rare opportunity awaits with this completely updated 5 bdrm 3.5 bath single level 2,969 sq ft home that is available for the first time in 50+ years. Nestled behind a gated entry with gorgeous views, mature Dogwood & Japanese Maple trees and terraced gardens, you'll find this .92 acre hidden gem. Flagstone hardscape and back lawn frame vast views of the Berkeley hills, seen throughout via large Anderson bow and bay windows, French and double sliding doors. The contemporary home offers superb privacy, custom chef's eat-in kitchen and open floor plan, extensive outdoor entertaining space and ample room for children to explore. Special features include a dreamy laundry room, hardwood floors throughout, Silvestri water fountain and a separate 235 sq ft finished building perfect for an office or gym. Located in the heart of the coveted Glorietta neighborhood, close to Glorietta Elementary and Meadow Swim & Tennis Club. https://39pixelsphoto.com/3d-virtual-tour/127-scenic-drive-orinda-ca/
Location
State CA
County Contra Costa
Area Orinda
Rooms
Basement Crawl Space
Interior
Interior Features Bonus/Plus Room, Dining Area, Family Room, Office, Storage, Breakfast Bar, Stone Counters, Eat-in Kitchen, Kitchen Island, Updated Kitchen, Wet Bar, Energy Star Windows Doors, Smart Thermostat
Heating Forced Air, Natural Gas
Cooling Central Air
Flooring Engineered Wood, Hardwood, Tile
Fireplaces Number 2
Fireplaces Type Brick, Family Room, Gas, Living Room, Stone
Fireplace Yes
Window Features Double Pane Windows, Skylight(s)
Appliance Dishwasher, Double Oven, Disposal, Gas Range, Oven, Refrigerator, Self Cleaning Oven, Dryer, Washer, Gas Water Heater
Laundry 220 Volt Outlet, Dryer, Gas Dryer Hookup, Laundry Room, Washer
Exterior
Exterior Feature Back Yard, Front Yard, Garden/Play, Side Yard, Sprinklers Automatic, Sprinklers Back, Sprinklers Front, Sprinklers Side, Terraced Back
Pool None
View Y/N true
View Hills, Panoramic, Valley
Handicap Access None
Private Pool false
Building
Lot Description Level
Story 1
Foundation Raised
Sewer Public Sewer
Water Public
Architectural Style Contemporary, Ranch
Level or Stories One Story
New Construction Yes
Others
Tax ID 2692010537
Read Less
Want to know what your home might be worth? Contact us for a FREE valuation!

Our team is ready to help you sell your home for the highest possible price ASAP

© 2024 BEAR, CCAR, bridgeMLS. This information is deemed reliable but not verified or guaranteed. This information is being provided by the Bay East MLS or Contra Costa MLS or bridgeMLS. The listings presented here may or may not be listed by the Broker/Agent operating this website.
Bought with SherriePerlstein


