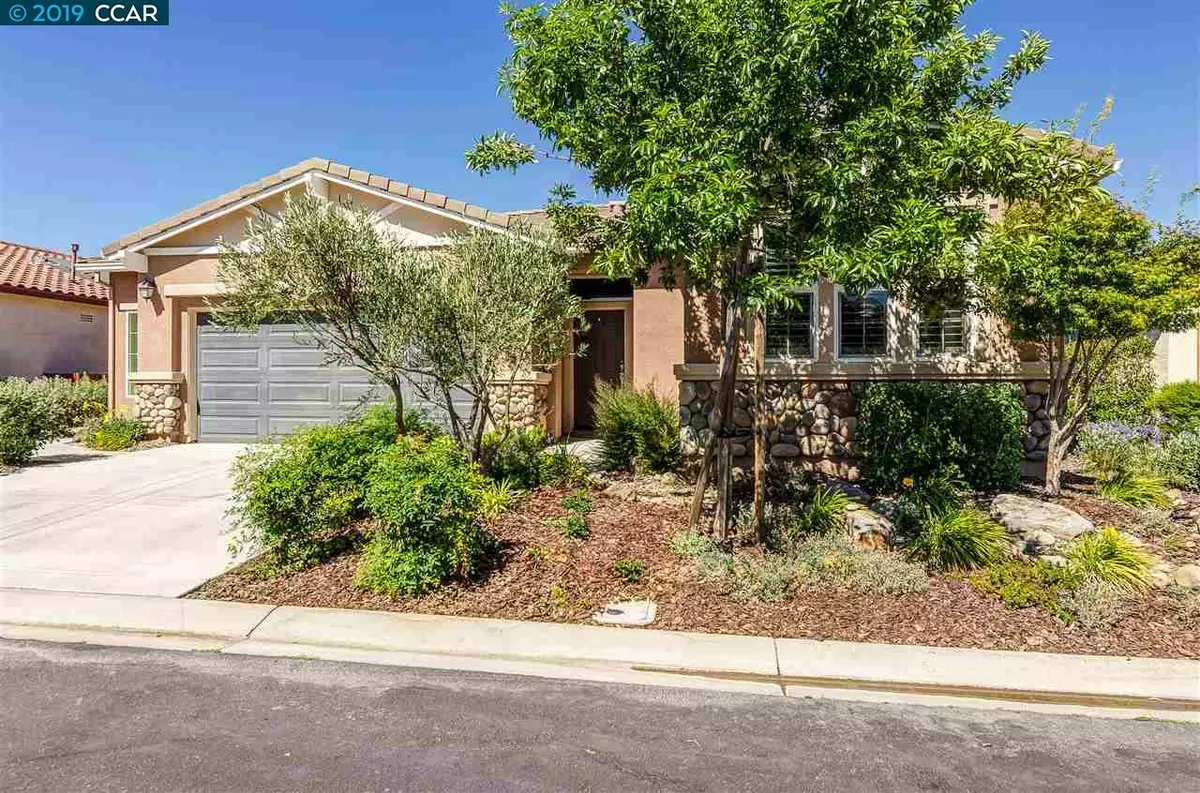$418,000
$424,900
1.6%For more information regarding the value of a property, please contact us for a free consultation.
416 Eagle Crest Way Rio Vista, CA 94571
2 Beds
2 Baths
1,767 SqFt
Key Details
Sold Price $418,000
Property Type Single Family Home
Sub Type Single Family Residence
Listing Status Sold
Purchase Type For Sale
Square Footage 1,767 sqft
Price per Sqft $236
Subdivision Trilogy
MLS Listing ID 40874761
Sold Date 09/10/19
Bedrooms 2
Full Baths 2
HOA Fees $164/mo
HOA Y/N Yes
Year Built 2014
Lot Size 5,097 Sqft
Acres 0.011
Property Description
From the moment you step inside this spectacular Belmont style home you will be impressed by the quality throughout and custom detailing. Hardwood Floors and plantations shutters enhance the Open Great room with entertainment and media center formal dining area and chef's kitchen with huge peninsula! Master suite with beautiful with dual sinks and walk in closet is steps away from a secret garden and beautiful landscaping. Oversized garage with additional storage and workbench so bring the golf cart! Nice den located off the great room with wonderful filtered light shining through and built in desk area. Comfortable and private guest room for your guests! They will not want to leave. Energy efficient and solar home and solar saves!!! Lots more so come take a look and stay!!!
Location
State CA
County Solano
Area Solano County
Interior
Interior Features Den, Dining Area, Kitchen/Family Combo, Study, Breakfast Bar, Breakfast Nook, Counter - Solid Surface, Eat-in Kitchen, Pantry, Updated Kitchen, Energy Star Lighting
Heating Natural Gas
Cooling Ceiling Fan(s), Central Air, ENERGY STAR Qualified Equipment
Flooring Carpet, Hardwood, Tile
Fireplaces Type None
Fireplace No
Window Features Double Pane Windows, Window Coverings
Appliance Dishwasher, Disposal, Gas Range, Plumbed For Ice Maker, Microwave, Refrigerator, Self Cleaning Oven, Dryer, Washer, Water Filter System, Gas Water Heater
Laundry 220 Volt Outlet, Dryer, Laundry Room, Washer
Exterior
Exterior Feature Back Yard, Front Yard, Side Yard, Sprinklers Automatic, Sprinklers Back, Sprinklers Front, Sprinklers Side, Storage, Other
Garage Spaces 2.0
Pool Community, In Ground, Other, Spa
View Y/N true
View Other
Handicap Access Other
Private Pool false
Building
Lot Description Level, Other
Story 1
Foundation Slab
Water Public
Architectural Style Traditional
Level or Stories One Story
New Construction Yes
Others
Tax ID 0176 342 090
Read Less
Want to know what your home might be worth? Contact us for a FREE valuation!

Our team is ready to help you sell your home for the highest possible price ASAP

© 2025 BEAR, CCAR, bridgeMLS. This information is deemed reliable but not verified or guaranteed. This information is being provided by the Bay East MLS or Contra Costa MLS or bridgeMLS. The listings presented here may or may not be listed by the Broker/Agent operating this website.
Bought with JasonBleier


