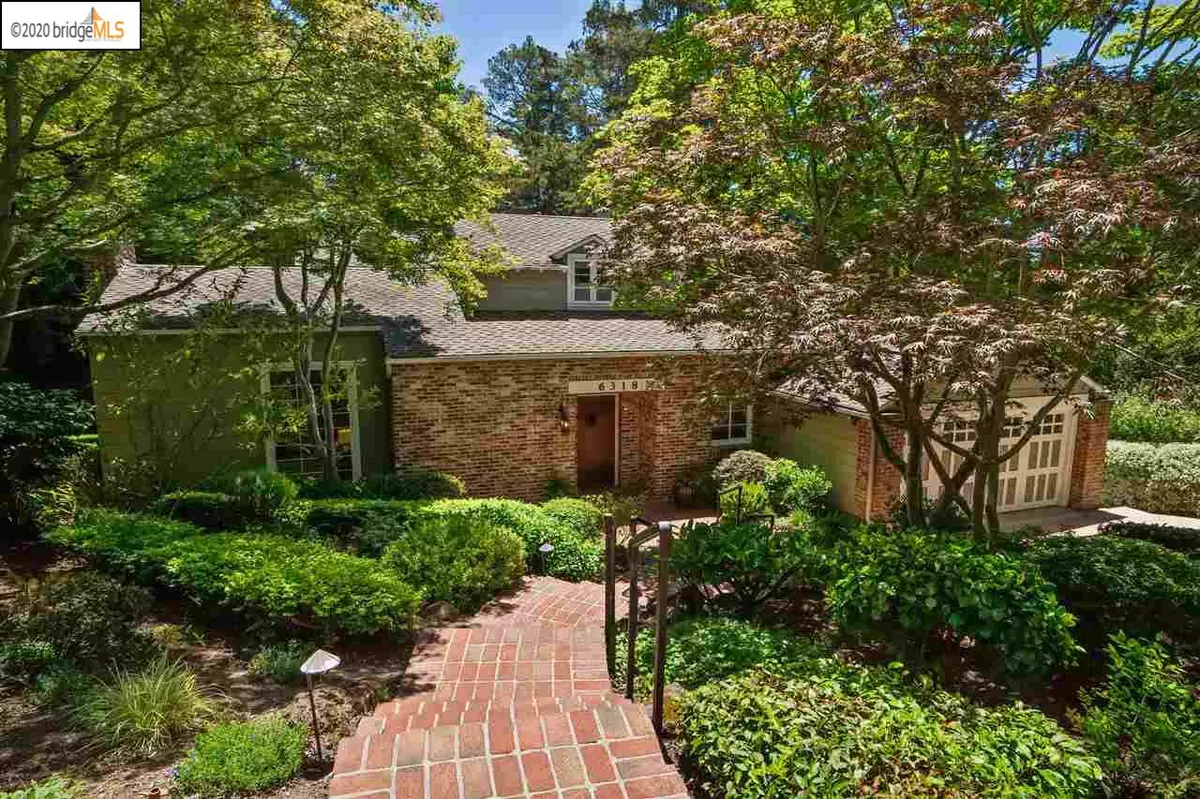$2,200,000
$1,795,000
22.6%For more information regarding the value of a property, please contact us for a free consultation.
6318 Bullard Dr Oakland, CA 94611
3 Beds
2.5 Baths
2,483 SqFt
Key Details
Sold Price $2,200,000
Property Type Single Family Home
Sub Type Single Family Residence
Listing Status Sold
Purchase Type For Sale
Square Footage 2,483 sqft
Price per Sqft $886
Subdivision Piedmont Side
MLS Listing ID 40908014
Sold Date 07/15/20
Bedrooms 3
Full Baths 2
Half Baths 1
HOA Y/N No
Year Built 1935
Lot Size 0.413 Acres
Acres 0.41
Property Description
Treasured property designed c.1935 by noted architect Edwin Lewis Snyder, updated in 2012. Luxurious hunting lodge design aesthetics, impeccably landscaped grounds w/delightful walking paths. Impressive custom wood plank doors, inviting entry, whimsical iron details, remarkable living room w 15' exposed beamed ceiling, striking floor-to-ceiling brick fireplace, large double-pane windows, ample natural light and scenic views. Open stairway/balcony to the upper level. Large dining room adjacent to the updated kitchen w/eat-in area that opens to the decks/expansive back yard. Upper level: large master bedroom suite w/adjoining room great for an office, sitting room or nursery and second bedroom/updated bath. Main level: den with ½ bath/garage entry/laundry. Lower level: bedroom, remodeled bath and private entrance. Blocks to Montclair Village, shops, dining, Montclair Park and many conveniences as well as highway 13 & 580. One of a kind home on an amazing site. https://www.6318Bullard.com
Location
State CA
County Alameda
Area Oakland Zip Code 94611
Interior
Interior Features Bonus/Plus Room, Den, Family Room, Formal Dining Room, Office, Workshop, Breakfast Bar, Breakfast Nook, Counter - Solid Surface, Eat-in Kitchen, Kitchen Island, Updated Kitchen
Heating Forced Air
Cooling Central Air
Flooring Carpet, Hardwood Flrs Throughout, Tile
Fireplaces Number 1
Fireplaces Type Brick, Gas, Living Room, Raised Hearth
Fireplace Yes
Appliance Dishwasher, Disposal, Microwave, Free-Standing Range, Refrigerator, Self Cleaning Oven, Dryer, Washer, Gas Water Heater, Tankless Water Heater
Laundry Dryer, In Garage, Washer
Exterior
Exterior Feature Back Yard, Front Yard, Garden/Play, Sprinklers Automatic, Sprinklers Back, Sprinklers Front, Sprinklers Side, Storage, Terraced Down
Garage Spaces 2.0
Pool None
View Y/N true
View Hills, Trees/Woods
Private Pool false
Building
Lot Description Sloped Down, Premium Lot
Story 2
Sewer Public Sewer
Water Public
Architectural Style Traditional
Level or Stories Two Story
New Construction Yes
Others
Tax ID 48C719023
Read Less
Want to know what your home might be worth? Contact us for a FREE valuation!

Our team is ready to help you sell your home for the highest possible price ASAP

© 2024 BEAR, CCAR, bridgeMLS. This information is deemed reliable but not verified or guaranteed. This information is being provided by the Bay East MLS or Contra Costa MLS or bridgeMLS. The listings presented here may or may not be listed by the Broker/Agent operating this website.
Bought with JenniferBauer



