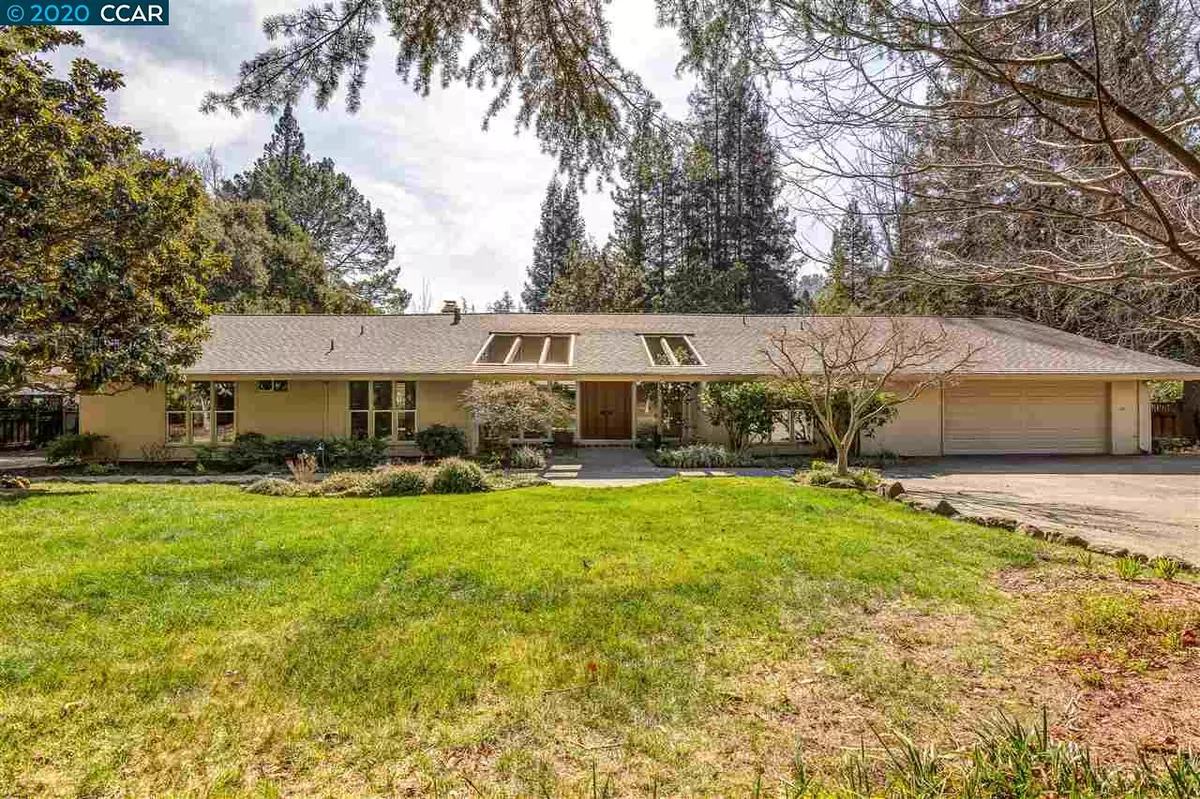$2,995,000
$2,795,000
7.2%For more information regarding the value of a property, please contact us for a free consultation.
4031 Happy Valley Rd Lafayette, CA 94549
4 Beds
3 Baths
3,176 SqFt
Key Details
Sold Price $2,995,000
Property Type Single Family Home
Sub Type Single Family Residence
Listing Status Sold
Purchase Type For Sale
Square Footage 3,176 sqft
Price per Sqft $943
Subdivision Happy Valley
MLS Listing ID 40896417
Sold Date 03/16/20
Bedrooms 4
Full Baths 2
Half Baths 2
HOA Y/N No
Year Built 1967
Lot Size 0.958 Acres
Acres 0.96
Property Description
4031 Happy Valley Road is a special property located in the heart of one of the most prestigious streets/neighborhoods in Lafayette. Hidden behind a private gate this Mid-century modern home is on a nearly flat .96-acre lot with soaring redwood trees and mature landscaping. The home is 3,176 SF of living space with 4 bedrooms, 2 full updated baths and 2 half baths with plenty of room to expand the current property or add a guest house. Step into the beautiful living room with a vaulted ceiling and floor to ceiling glass doors which overlook the backyard with large lawn spaces, patio and sparkling pool. The kitchen/family room combo is outfitted with stainless steel appliances, granite countertops, breakfast bar, custom cabinetry with access to a stunning backyard, perfect for indoor/outdoor entertaining
Location
State CA
County Contra Costa
Area Lafayette
Rooms
Basement Crawl Space
Interior
Interior Features Family Room, Formal Dining Room, Kitchen/Family Combo, Office, Breakfast Bar, Stone Counters, Eat-in Kitchen, Updated Kitchen
Heating Zoned
Cooling Zoned
Flooring Hardwood, Tile, Carpet
Fireplaces Number 1
Fireplaces Type Gas Starter, Living Room, Wood Burning
Fireplace Yes
Window Features Window Coverings
Appliance Dishwasher, Double Oven, Gas Range, Plumbed For Ice Maker, Refrigerator
Laundry Hookups Only, Laundry Room
Exterior
Exterior Feature Back Yard, Front Yard, Sprinklers Automatic
Garage Spaces 2.0
Pool Gunite, In Ground
View Y/N true
View Trees/Woods
Private Pool true
Building
Lot Description Level, Premium Lot
Story 1
Sewer Private Sewer
Water Public
Architectural Style Mid Century Modern
Level or Stories One Story
New Construction Yes
Others
Tax ID 2470310190
Read Less
Want to know what your home might be worth? Contact us for a FREE valuation!

Our team is ready to help you sell your home for the highest possible price ASAP

© 2025 BEAR, CCAR, bridgeMLS. This information is deemed reliable but not verified or guaranteed. This information is being provided by the Bay East MLS or Contra Costa MLS or bridgeMLS. The listings presented here may or may not be listed by the Broker/Agent operating this website.
Bought with M.j.St. Jean


