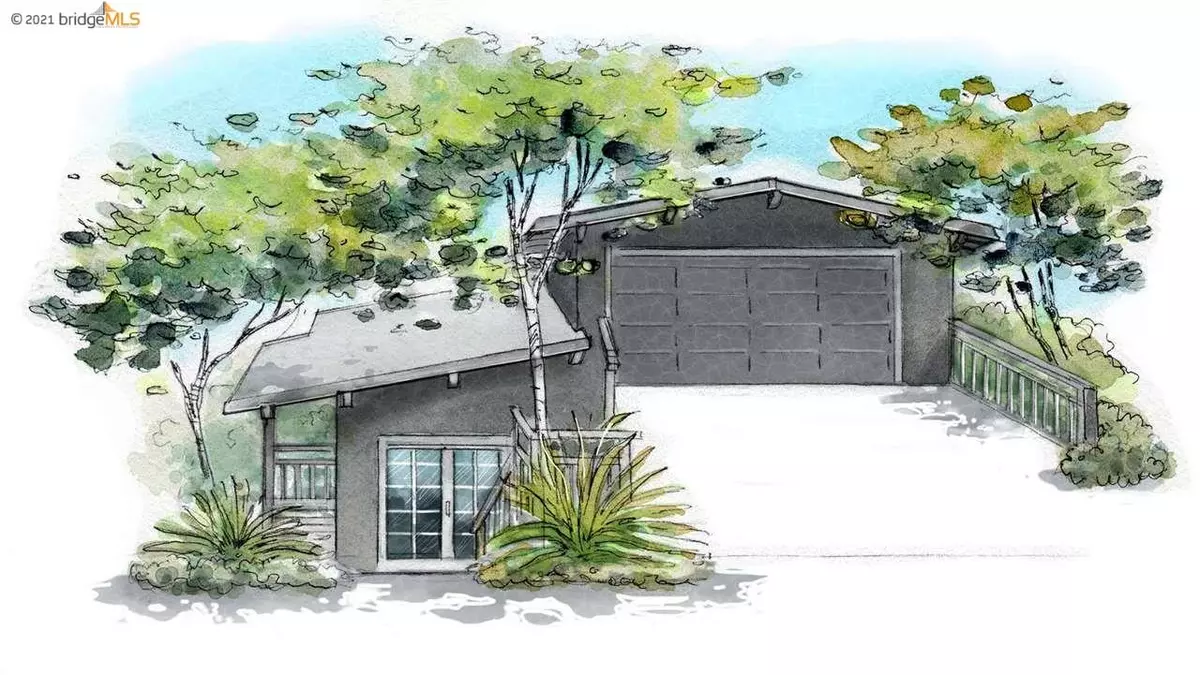$1,400,000
$1,089,000
28.6%For more information regarding the value of a property, please contact us for a free consultation.
6207 Westover Dr Oakland, CA 94611
3 Beds
2 Baths
1,984 SqFt
Key Details
Sold Price $1,400,000
Property Type Single Family Home
Sub Type Single Family Residence
Listing Status Sold
Purchase Type For Sale
Square Footage 1,984 sqft
Price per Sqft $705
Subdivision Montclair
MLS Listing ID 40960207
Sold Date 08/31/21
Bedrooms 3
Full Baths 2
HOA Y/N No
Year Built 1972
Lot Size 10,260 Sqft
Acres 0.24
Property Description
New listing. Stylish Montclair Contemporary with a spacious open floor plan and thoughtful modern updates. The main level is a dramatic mix with floor-to-ceiling windows, skylights and vaulted wood beam ceiling. A deck runs the length of the house, framing the verdant hills view. There is a harmonious flow from the living to dining spaces anchored by the custom fireplace. The center island in the stunning chef's kitchen allows guests to relax and mingle. A main level family room has French doors opening to the front deck and a wall of reclaimed wood that enhances the room. A large bedroom and hall bath complete the main level. One of the highlights of the lower level is a large rumpus room that offers a relaxed gathering space. Also on the lower level, is a large en-suite bedroom with adjoining bathroom, third bedroom and laundry room. A detached garage with custom finishes completes this Montclair gem. Convenient to transportation, parks and the Montclair Village. Open Sunday 2-4pm.
Location
State CA
County Alameda
Area Oakland Zip Code 94611
Interior
Interior Features Family Room, Rec/Rumpus Room, Counter - Solid Surface, Kitchen Island, Updated Kitchen
Heating Forced Air
Cooling None
Flooring Carpet, Hardwood, Tile
Fireplaces Number 1
Fireplaces Type Living Room
Fireplace Yes
Appliance Dishwasher, Free-Standing Range, Refrigerator, Dryer, Washer
Laundry Dryer, Laundry Room, Washer
Exterior
Garage Spaces 2.0
Pool None
View Y/N true
View Canyon, Trees/Woods
Private Pool false
Building
Lot Description Sloped Down
Story 2
Sewer Public Sewer
Water Public
Architectural Style Contemporary
Level or Stories Two Story
New Construction Yes
Others
Tax ID 48D730424
Read Less
Want to know what your home might be worth? Contact us for a FREE valuation!

Our team is ready to help you sell your home for the highest possible price ASAP

© 2025 BEAR, CCAR, bridgeMLS. This information is deemed reliable but not verified or guaranteed. This information is being provided by the Bay East MLS or Contra Costa MLS or bridgeMLS. The listings presented here may or may not be listed by the Broker/Agent operating this website.
Bought with KennethYoung


