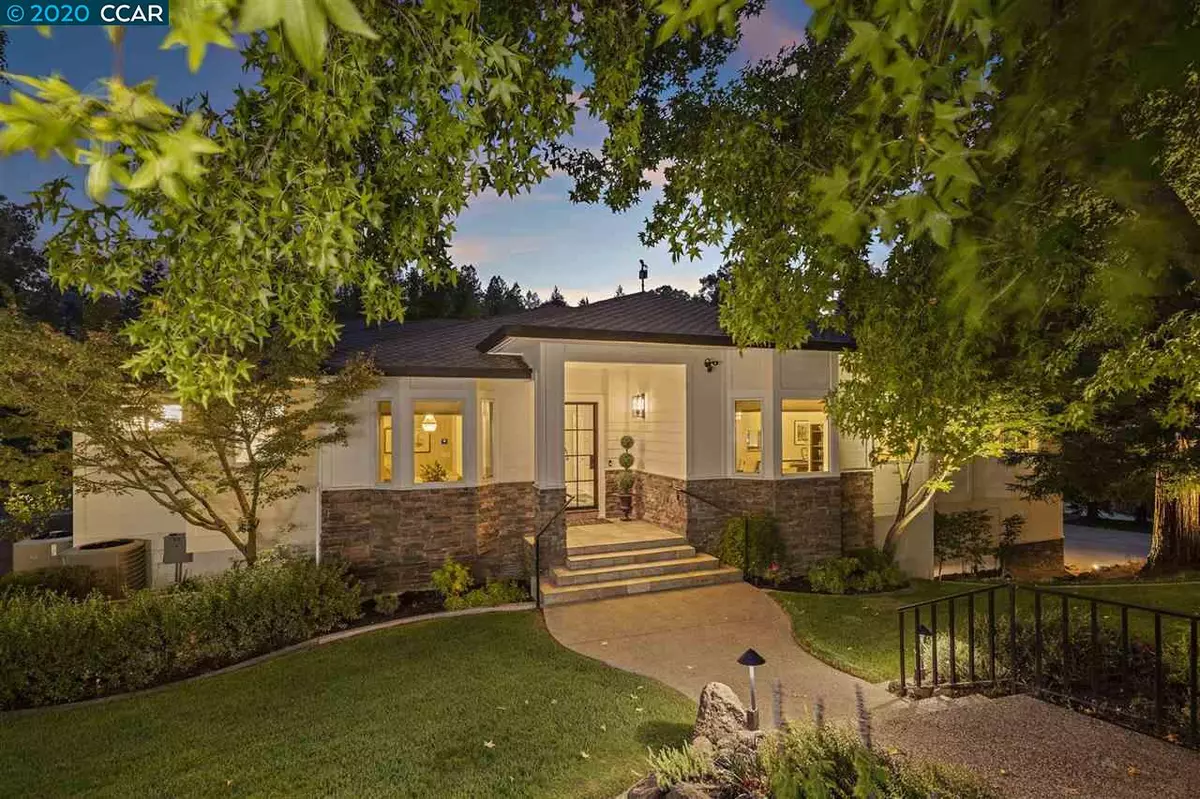$2,770,000
$2,688,000
3.1%For more information regarding the value of a property, please contact us for a free consultation.
847 Sage Dr Martinez, CA 94553
4 Beds
4 Baths
4,992 SqFt
Key Details
Sold Price $2,770,000
Property Type Single Family Home
Sub Type Single Family Residence
Listing Status Sold
Purchase Type For Sale
Square Footage 4,992 sqft
Price per Sqft $554
Subdivision Alhambra Valley
MLS Listing ID 40924427
Sold Date 01/28/21
Bedrooms 4
Full Baths 4
HOA Y/N No
Year Built 2007
Lot Size 1.840 Acres
Acres 1.84
Property Description
Stunning, one-of-kind, secluded estate +/-1.84 ac, 28 +/- miles frm San Francisco w/vineyard, olive tree grove & garden. Gated, completely fenced in deer proof grounds. Dramatic Chef's kitchen & grand living area w/ large deck, trellis & retractable awning. Professional landscaping w/ 30 year old Redwoods, Weeping Willows & other mature trees. Vineyard w/ 80% Cabernet & 20% Cab Franc (+/-635 vines). Producing olive grove (45 +) fruit trees (20 +/-), garden fenced-in by +/- 10 ft. fence. Gated pool/spa & pool house w HVAC, bocce, chicken coop, yoga platform, detached wine cellar (600 bottles). Large hardscape area for entertaining. Attached 5 car gar w/ elevator to main living area. In-law unit w/ 2nd laundry room and private entry. Wired security system (ADT) & ring cameras at entry pts. Multi-zoned HVAC & Sound system w/ Wifi connectivity. New ext paint, all new exterior RH lighting, new iron & glass door w/ new hardware throughout & much, much more. Make it your zen hide-away!
Location
State CA
County Contra Costa
Area Martinez
Rooms
Basement Crawl Space
Interior
Interior Features Dining Area, Family Room, In-Law Floorplan, Storage, Breakfast Bar, Breakfast Nook, Stone Counters, Kitchen Island, Pantry, Updated Kitchen, Sound System
Heating Zoned, Natural Gas, Individual Rm Controls, Radiant, Wall Furnace, Fireplace Insert
Cooling Zoned
Flooring Hardwood, Tile, Carpet
Fireplaces Number 1
Fireplaces Type Insert, Gas Starter
Fireplace Yes
Window Features Double Pane Windows, Window Coverings, Skylight(s), Weather Stripping
Appliance Dishwasher, Double Oven, Disposal, Gas Range, Plumbed For Ice Maker, Microwave, Range, Refrigerator, Self Cleaning Oven, Trash Compactor, Dryer, Washer, Gas Water Heater
Laundry 220 Volt Outlet, Laundry Room
Exterior
Exterior Feature Backyard, Garden, Back Yard, Front Yard, Garden/Play, Side Yard, Sprinklers Automatic, Sprinklers Back, Sprinklers Front, Sprinklers Side, Storage, Entry Gate, Landscape Back, Landscape Front, Landscape Misc, Private Entrance, Railed, Stream Seasonal
Garage Spaces 5.0
Pool Cabana, Gas Heat, Pool Sweep, Solar Heat, Fenced, Pool House, Pool/Spa Combo, Solar Pool Owned, Outdoor Pool
Utilities Available All Public Utilities, Cable Connected, Internet Available
View Y/N true
View Hills, Vineyard
Handicap Access Accessible Elevator Installed
Private Pool true
Building
Lot Description Agricultural, Cul-De-Sac, Sloped Down, Horses Possible, Premium Lot, Secluded, Vineyard, Front Yard, Landscape Back, Landscape Front, Landscape Misc, Security Gate
Story 2
Foundation Slab
Sewer Public Sewer
Water Public
Architectural Style Contemporary
Level or Stories Two Story
New Construction Yes
Others
Tax ID 3651500690
Read Less
Want to know what your home might be worth? Contact us for a FREE valuation!

Our team is ready to help you sell your home for the highest possible price ASAP

© 2024 BEAR, CCAR, bridgeMLS. This information is deemed reliable but not verified or guaranteed. This information is being provided by the Bay East MLS or Contra Costa MLS or bridgeMLS. The listings presented here may or may not be listed by the Broker/Agent operating this website.
Bought with LisaShaffer


