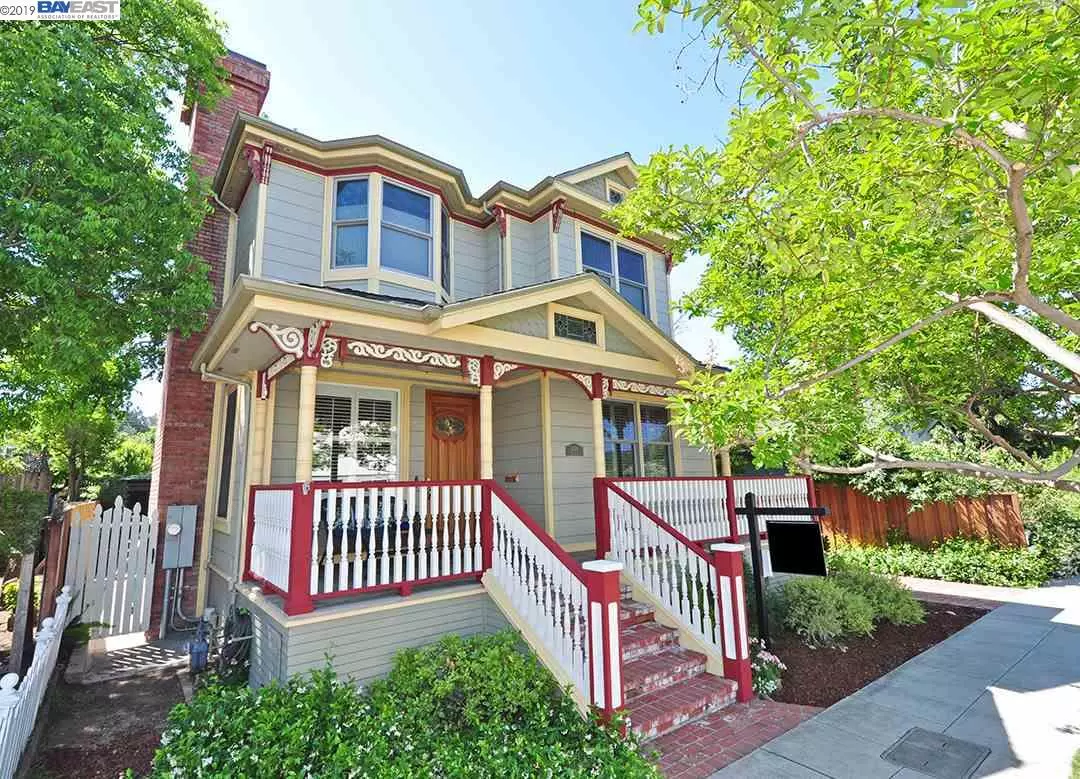$1,517,477
$1,548,000
2.0%For more information regarding the value of a property, please contact us for a free consultation.
4318 1st St. Pleasanton, CA 94566
4 Beds
3.5 Baths
2,616 SqFt
Key Details
Sold Price $1,517,477
Property Type Single Family Home
Sub Type Single Family Residence
Listing Status Sold
Purchase Type For Sale
Square Footage 2,616 sqft
Price per Sqft $580
Subdivision Downtown Pleas.
MLS Listing ID 40869795
Sold Date 07/23/19
Bedrooms 4
Full Baths 3
Half Baths 1
HOA Y/N No
Year Built 1900
Lot Size 5,000 Sqft
Acres 0.12
Property Description
Beautifully Expanded & Completely Remodeled Downtown Victorian with Quality Craftsmanship & High-End Features Thru-out. 2600+ sq. ft. with 3 bedrooms, 2.5 baths, Office/Den & Attached Separate-Entry 1 bed/1 bath Apartment/In-law Unit. Hardwood Floors & Crown Moulding Thru-out, with Wainscoting, Box-Beam & Tray Ceilings, Plantation Shutters & Marble Fireplace. Gorgeous Staircase to Incredible Full Floor Master Suite w/ Spa Bath, 2 Impressive Walk-In Closets & Office/Den. Cook's Kitchen w/ SS built-in fridge, Thermidor 6- burner gas range, cabinet-front DW, granite counters & breakfast nook. Attached Separate-Entry Apartment accessed from covered stairs off kitchen and/or driveway can also be additional living space(Living Room, 1 bedroom, 1 full bath). Custom paint, Italian Wallpaper, Central Vac, Alarm & Gated Driveway. Basement Bonus-Space currently used as gym. Enjoy summer Concerts in the Park from your own Front Porch. Just Steps To Downtown cafes, shopping and entertainment.
Location
State CA
County Alameda
Area Pleasanton
Rooms
Basement Crawl Space
Interior
Interior Features Den, Dining Area, In-Law Floorplan, Breakfast Nook, Stone Counters, Eat-in Kitchen, Updated Kitchen, Smart Thermostat
Heating Zoned
Cooling Zoned
Flooring Hardwood Flrs Throughout
Fireplaces Number 1
Fireplaces Type Living Room
Fireplace Yes
Window Features Window Coverings
Appliance Dishwasher, Disposal, Gas Range, Refrigerator, Gas Water Heater
Laundry In Unit
Exterior
Exterior Feature Front Yard, Side Yard, Storage
Garage Spaces 2.0
Pool None
View Y/N true
View Downtown
Private Pool false
Building
Lot Description Level, Regular
Story 2
Sewer Public Sewer
Water Public
Architectural Style Victorian
Level or Stories Two Story
New Construction Yes
Others
Tax ID 943724
Read Less
Want to know what your home might be worth? Contact us for a FREE valuation!

Our team is ready to help you sell your home for the highest possible price ASAP

© 2024 BEAR, CCAR, bridgeMLS. This information is deemed reliable but not verified or guaranteed. This information is being provided by the Bay East MLS or Contra Costa MLS or bridgeMLS. The listings presented here may or may not be listed by the Broker/Agent operating this website.
Bought with SheriPlatter


