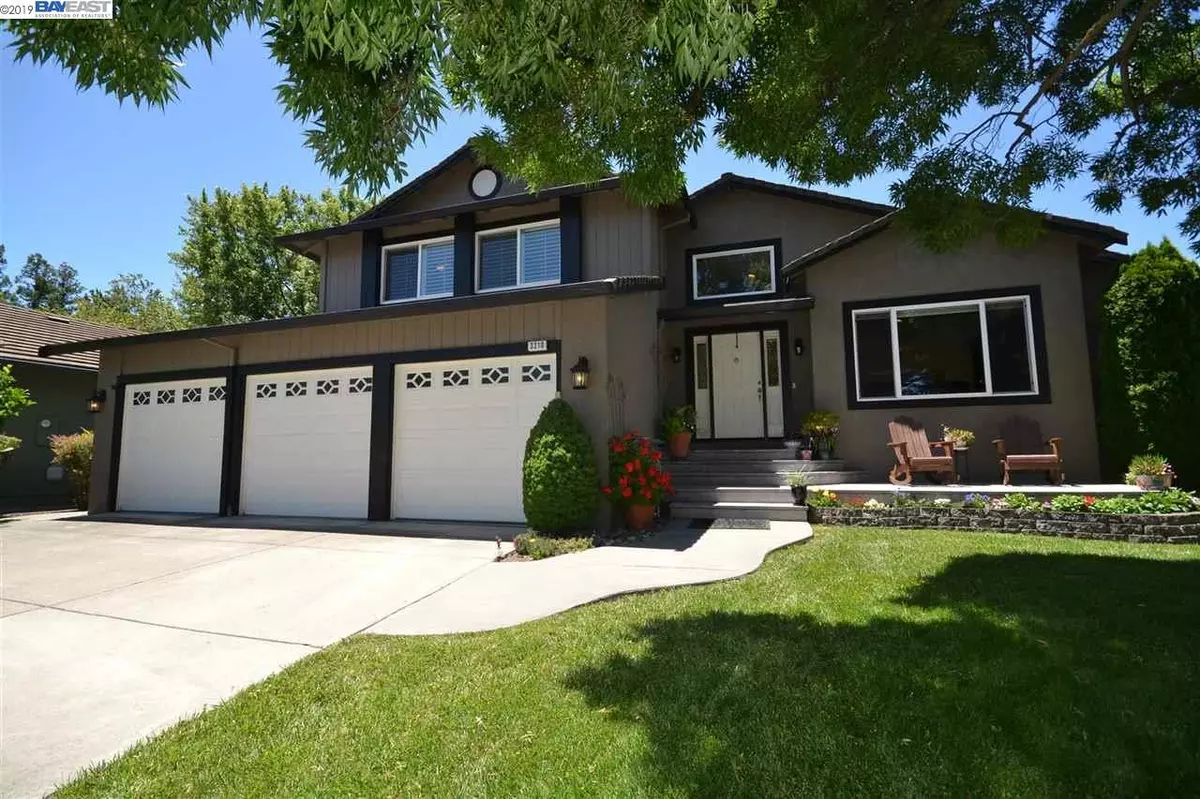$1,350,000
$1,389,500
2.8%For more information regarding the value of a property, please contact us for a free consultation.
3210 Glenda Ct Pleasanton, CA 94588
5 Beds
3 Baths
2,533 SqFt
Key Details
Sold Price $1,350,000
Property Type Single Family Home
Sub Type Single Family Residence
Listing Status Sold
Purchase Type For Sale
Square Footage 2,533 sqft
Price per Sqft $532
Subdivision Parkside
MLS Listing ID 40868992
Sold Date 08/28/19
Bedrooms 5
Full Baths 3
HOA Y/N No
Year Built 1987
Lot Size 7,560 Sqft
Acres 0.17
Property Description
This Home Checks all the Boxes. Completely remodeled and located on a Fabulous Court Location. The ideal floorplan offers a full Bath & Bedroom on the main level. The enlarged Master Suite, Living Rm, Dining Rm, and Kitchen adds an additional 250 Sq.Ft. Huge remodeled kitchen features Kenmore gas stove & oven, granite counter tops with large Island and Built-in Wine Cooler. The spacious family room offers a stunning gas fireplace. The gleaming Hardwood Floors were just Resurfaced in 2018. Vinyl Windows & Doors Added Throughout the Home with Dual Zone Heating & Air Conditioning. Exterior Stucco Refinished & Painted in 2017. Entertain in The Spacious Backyard with Trex Decking Overlooking a Sizable Lawn Area and Solar Heated Pebble-Tec Pool, Resurfaced in 2016. With a Three Car Garage, Great Schools, Close to Shopping & Bart, & Adjacent to Pleasanton Sports Park this Home is a Must See!
Location
State CA
County Alameda
Area Pleasanton
Rooms
Basement Crawl Space
Interior
Interior Features Dining Area, Family Room, Storage, Breakfast Nook, Stone Counters, Eat-in Kitchen, Kitchen Island, Pantry, Updated Kitchen, Smart Thermostat
Heating Gravity, Zoned, Natural Gas
Cooling Ceiling Fan(s), Zoned
Flooring Carpet, Hardwood, Tile
Fireplaces Number 1
Fireplaces Type Family Room, Gas, Gas Starter
Fireplace Yes
Window Features Double Pane Windows, Window Coverings
Appliance Dishwasher, Disposal, Gas Range, Plumbed For Ice Maker, Microwave, Free-Standing Range, Refrigerator, Gas Water Heater
Laundry 220 Volt Outlet, Hookups Only, In Garage
Exterior
Exterior Feature Back Yard, Front Yard, Garden/Play, Sprinklers Automatic, Sprinklers Back, Sprinklers Front, Storage
Garage Spaces 3.0
Pool Gunite, In Ground, Pool Cover, Solar Heat, Solar Pool Owned
View Y/N true
View Hills, Ridge
Handicap Access None
Private Pool false
Building
Lot Description Court, Level, Regular
Story 3
Foundation Raised
Sewer Public Sewer
Water Public
Architectural Style Contemporary
Level or Stories Tri-Level, Three Or More
New Construction Yes
Schools
School District Pleasanton (925) 462-5500
Others
Tax ID 94645612
Read Less
Want to know what your home might be worth? Contact us for a FREE valuation!

Our team is ready to help you sell your home for the highest possible price ASAP

© 2024 BEAR, CCAR, bridgeMLS. This information is deemed reliable but not verified or guaranteed. This information is being provided by the Bay East MLS or Contra Costa MLS or bridgeMLS. The listings presented here may or may not be listed by the Broker/Agent operating this website.
Bought with JennyYuan


