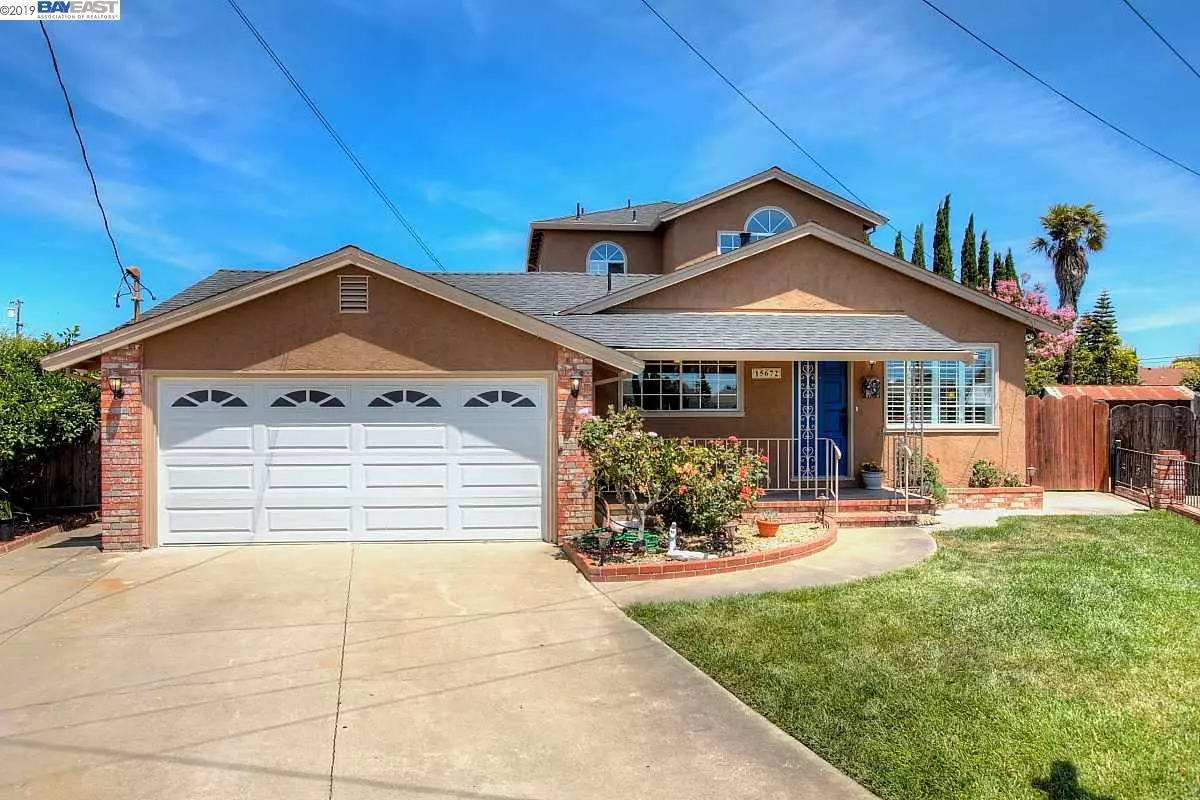$885,000
$825,000
7.3%For more information regarding the value of a property, please contact us for a free consultation.
15672 Elko Ct San Leandro, CA 94579
4 Beds
3 Baths
1,993 SqFt
Key Details
Sold Price $885,000
Property Type Single Family Home
Sub Type Single Family Residence
Listing Status Sold
Purchase Type For Sale
Square Footage 1,993 sqft
Price per Sqft $444
Subdivision Washington Manor
MLS Listing ID 40874970
Sold Date 08/22/19
Bedrooms 4
Full Baths 3
HOA Y/N No
Year Built 1956
Lot Size 7,300 Sqft
Acres 0.17
Property Description
Don't miss seeing this stunning home nestled in a quiet court and located in desirable Washington Manor! Definitely shows Pride of Ownership! Refinished hardwood floors & beautifully remodeled kitchen. Downstairs baths are completely remodeled & upstairs bath has been updated. Copper piping throughout, new hot water heater, roof & exterior paint only 3 yrs old. New interior paint throughout. Dual paned windows. Upstairs features a bright, open loft area with vaulted ceiling. Escape to your very own private backyard oasis! Enjoy the tranquility of the pond while sipping your favorite beverage or entertaining in the expansive backyard on the trex deck or under the covered patio. For the gardening enthusiast, one of the yards offers 2 large planting beds with drip system. Other side yard has the "She Shed" or "Man Cave" suitable for all hobbies. Lemon & Plum trees. This gorgeous home will not last long! Be sure to visit the Open Houses on 7/20/19 & 7/21/19 from 1-4pm.
Location
State CA
County Alameda
Area San Leandro
Rooms
Other Rooms Shed(s)
Basement Crawl Space
Interior
Interior Features Dining Area, Family Room, Storage, Stone Counters, Eat-in Kitchen, Updated Kitchen
Heating Forced Air
Cooling Ceiling Fan(s), No Air Conditioning
Flooring Carpet, Hardwood, Laminate, Linoleum
Fireplaces Number 1
Fireplaces Type Brick, Family Room, Wood Burning
Fireplace Yes
Window Features Double Pane Windows, Window Coverings
Appliance Dishwasher, Disposal, Microwave, Free-Standing Range, Refrigerator, Self Cleaning Oven, Dryer, Washer, Gas Water Heater
Laundry 220 Volt Outlet, Dryer, Gas Dryer Hookup, In Garage, Washer
Exterior
Exterior Feature Back Yard, Dog Run, Front Yard, Garden/Play, Side Yard, Sprinklers Automatic, Sprinklers Back, Sprinklers Front, Storage
Garage Spaces 2.0
Pool None
View Y/N true
View Hills
Handicap Access None
Private Pool false
Building
Lot Description Court, Level, Premium Lot
Story 2
Foundation Slab
Sewer Public Sewer
Water Public, Well
Architectural Style Traditional
Level or Stories Two Story
New Construction Yes
Others
Tax ID 80G110336
Read Less
Want to know what your home might be worth? Contact us for a FREE valuation!

Our team is ready to help you sell your home for the highest possible price ASAP

© 2025 BEAR, CCAR, bridgeMLS. This information is deemed reliable but not verified or guaranteed. This information is being provided by the Bay East MLS or Contra Costa MLS or bridgeMLS. The listings presented here may or may not be listed by the Broker/Agent operating this website.
Bought with ChinFong


