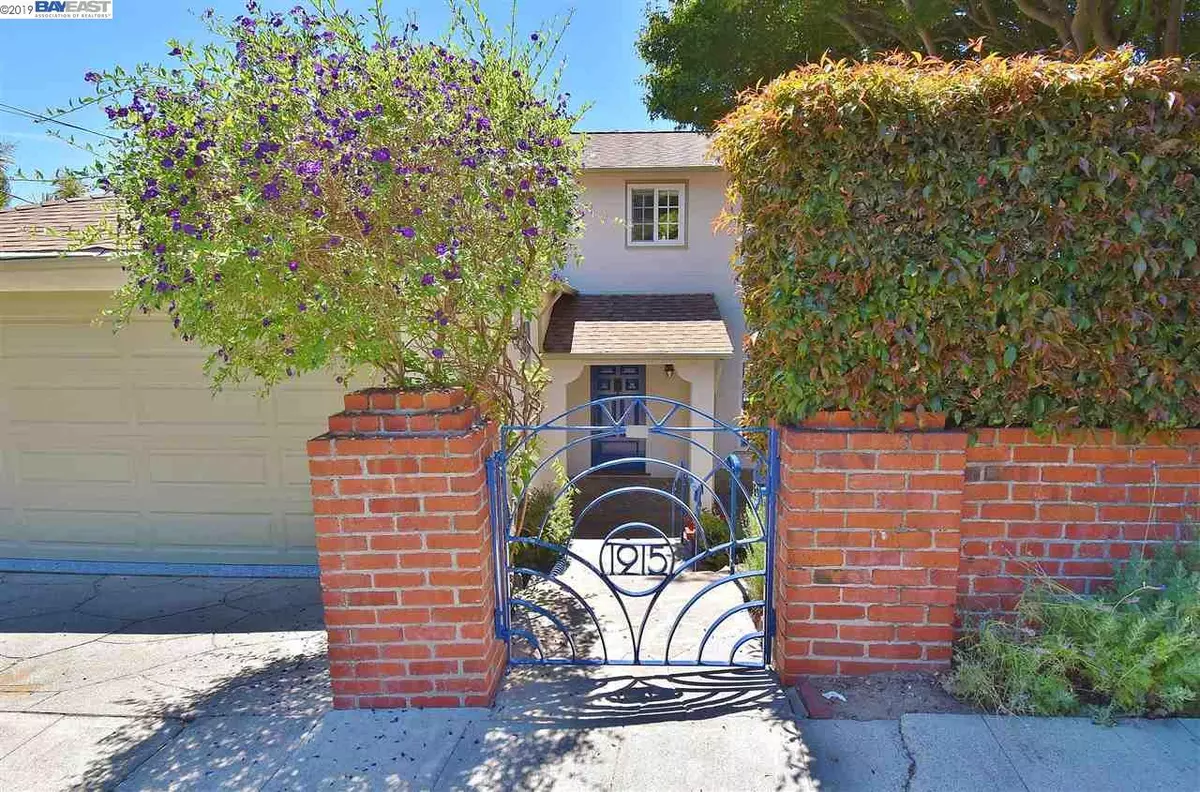$1,825,000
$1,550,000
17.7%For more information regarding the value of a property, please contact us for a free consultation.
1915 Oakview Dr Oakland, CA 94602
4 Beds
3.5 Baths
2,970 SqFt
Key Details
Sold Price $1,825,000
Property Type Single Family Home
Sub Type Single Family Residence
Listing Status Sold
Purchase Type For Sale
Square Footage 2,970 sqft
Price per Sqft $614
Subdivision Oakmore Highland
MLS Listing ID 40874847
Sold Date 08/20/19
Bedrooms 4
Full Baths 3
Half Baths 1
HOA Fees $6/ann
HOA Y/N Yes
Year Built 1939
Lot Size 5,858 Sqft
Acres 0.14
Property Description
A rare opportunity to live in the Oakmore Highlands.This designer,panoramic view home w/open floor plan has luxury finishes throughout including custom gourmet kitchen w/marble counters & back splash, built-in high end appliances: Sub-Zero fridge,Wolf range/double ovens & dual Miele dishwashers. Spacious living room has vintage parquet wood flooring,gas fireplace & an expansive deck w/fabulous Bay and city views. Natural light galore.Large dining room for parties & gatherings w/windows looking out onto the Bay.Upstairs, there are three bedrooms including the Master w/en suite bath w/custom tile and glass finishes.A private observation deck is off the master w/enviable,Bay & SF views.The chic lower level is perfect for in-laws,Au pair,teen room or Airbnb w/ kitchenette,cork floors,family room,gas fireplace & patio doors leading out to an expansive deck.Great yard w/fruit trees,ready for a game of bocce ball or romp w/ the dog.AC & New Roof! Easy commute to the city.This is a must see.
Location
State CA
County Alameda
Area Oakland Zip Code 94602
Interior
Interior Features Au Pair, Bonus/Plus Room, In-Law Floorplan, Kitchen/Family Combo, Workshop, Stone Counters, Eat-in Kitchen, Pantry, Updated Kitchen, Sound System
Heating Forced Air, Natural Gas
Cooling Central Air
Flooring Hardwood, Parquet, Other, Tile, Wood
Fireplaces Number 2
Fireplaces Type Brick, Gas, Living Room
Fireplace Yes
Appliance Dishwasher, Double Oven, Disposal, Gas Range, Microwave, Oven, Refrigerator, Self Cleaning Oven, Gas Water Heater
Laundry In Garage
Exterior
Exterior Feature Back Yard, Sprinklers Automatic, Sprinklers Back, Sprinklers Front, Sprinklers Side, Storage, Terraced Down
Garage Spaces 2.0
Pool None
View Y/N true
View Bay, Bay Bridge, City Lights, Downtown, Golden Gate Bridge, Hills, Panoramic, San Francisco, Water
Private Pool false
Building
Lot Description Sloped Down, Level
Sewer Public Sewer
Water Public
Architectural Style Colonial, Contemporary, Traditional
Level or Stories Three or More Stories
New Construction Yes
Others
Tax ID 29A134233
Read Less
Want to know what your home might be worth? Contact us for a FREE valuation!

Our team is ready to help you sell your home for the highest possible price ASAP

© 2024 BEAR, CCAR, bridgeMLS. This information is deemed reliable but not verified or guaranteed. This information is being provided by the Bay East MLS or Contra Costa MLS or bridgeMLS. The listings presented here may or may not be listed by the Broker/Agent operating this website.
Bought with AndyRead


