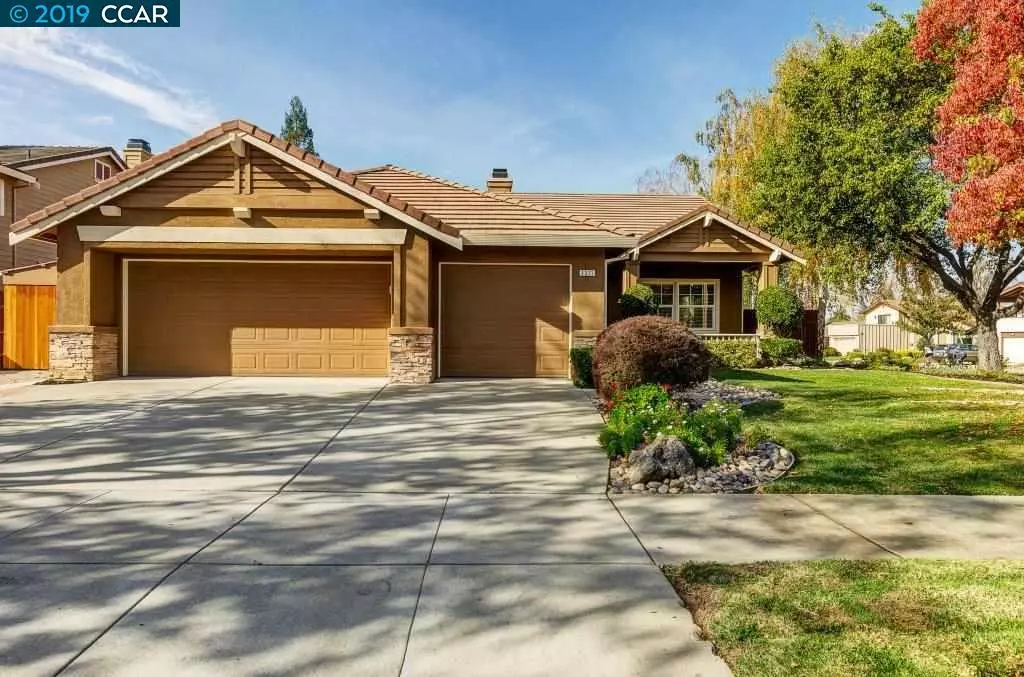$965,000
$948,000
1.8%For more information regarding the value of a property, please contact us for a free consultation.
1311 Cheryl Dr Livermore, CA 94550
3 Beds
2 Baths
1,858 SqFt
Key Details
Sold Price $965,000
Property Type Single Family Home
Sub Type Single Family Residence
Listing Status Sold
Purchase Type For Sale
Square Footage 1,858 sqft
Price per Sqft $519
Subdivision Coventry
MLS Listing ID 40889101
Sold Date 12/25/19
Bedrooms 3
Full Baths 2
HOA Y/N No
Year Built 1997
Lot Size 9,926 Sqft
Acres 0.23
Property Description
This well wonderful home is laid out for living and entertaining inside and out. It is light and bright with high ceilings. Some of the many upgrades and features include crown molding, recessed lighting, tile flooring with Italian marble inlays and home security system. The kitchen is connected to the family room and features granite counters, stainless steel appliances including a gas cook top, double ovens and dishwasher. Eat-in kitchen and a separate formal dining areas. Family room opens up to the back yard. Enjoy your movies with wired surround system. Master bedroom has a spacious remodeled bathroom with a walk-in shower and soaking tub. Front and back yards are tastefully landscaped and easily maintained. Livermore area has a rich set of parks, open space and trails for outdoor activities that boasts some of California's finest wineries. Close proximity to Arroyo Seco Trail & Big Tree Park. Great schools and inviting community.
Location
State CA
County Alameda
Area Livermore
Rooms
Other Rooms Shed(s)
Interior
Interior Features Dining Area, Family Room, Storage, Breakfast Nook, Stone Counters, Eat-in Kitchen, Updated Kitchen
Heating Forced Air
Cooling Ceiling Fan(s), Central Air
Flooring Stone
Fireplaces Number 1
Fireplaces Type Family Room, Wood Burning
Fireplace Yes
Window Features Double Pane Windows, Window Coverings
Appliance Dishwasher, Double Oven, Disposal, Gas Water Heater, Water Softener
Laundry Hookups Only, Laundry Room
Exterior
Exterior Feature Back Yard, Front Yard, Side Yard, Sprinklers Automatic, Sprinklers Front
Garage Spaces 3.0
Pool None
View Y/N true
View Other
Handicap Access None
Private Pool false
Building
Lot Description Corner Lot
Story 1
Foundation Slab
Sewer Public Sewer
Water Public
Architectural Style Contemporary
Level or Stories One Story
New Construction Yes
Schools
School District Livermore Valley (925) 606-3200
Others
Tax ID 99A29212
Read Less
Want to know what your home might be worth? Contact us for a FREE valuation!

Our team is ready to help you sell your home for the highest possible price ASAP

© 2025 BEAR, CCAR, bridgeMLS. This information is deemed reliable but not verified or guaranteed. This information is being provided by the Bay East MLS or Contra Costa MLS or bridgeMLS. The listings presented here may or may not be listed by the Broker/Agent operating this website.
Bought with CesarOrtiz


