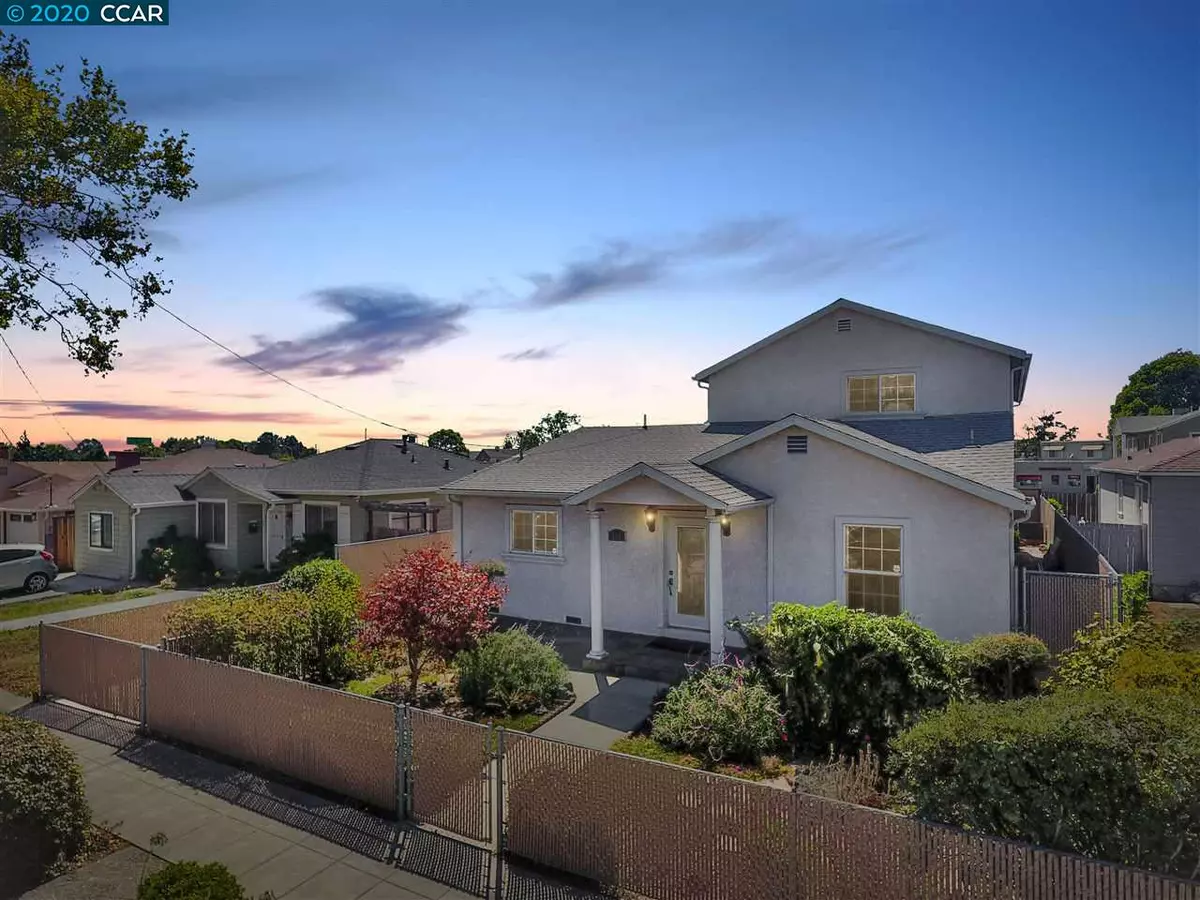$883,000
$899,999
1.9%For more information regarding the value of a property, please contact us for a free consultation.
673 Mclaughlin St Richmond, CA 94805
6 Beds
3 Baths
2,710 SqFt
Key Details
Sold Price $883,000
Property Type Single Family Home
Sub Type Single Family Residence
Listing Status Sold
Purchase Type For Sale
Square Footage 2,710 sqft
Price per Sqft $325
Subdivision Ne Richmond
MLS Listing ID 40918774
Sold Date 03/22/21
Bedrooms 6
Full Baths 3
HOA Y/N No
Year Built 1942
Lot Size 6,000 Sqft
Acres 0.14
Property Description
Welcome home to this masterfully planned multi-generational home. A rare find in the Northeast Richmond area. This design allows the family to stay together and live separately. All of the living spaces have secure separate entrances, or it can be opened up to one large family home. The ground floor houses a 3 bedroom 1 bath with a jetted tub, a studio with a full bath/Kitchen & the laundry room. Upstairs you will find a 2-bedroom 1 bath with a chair lift to help you up the stairs if the need arises. This home is gated & thoughtfully accessible for wheelchairs or walkers with wide halls, wide entry ways, access ramp, handrails. You will love this home's finishings which include pergo flooring, recessed lighting, granite countertops, stainless steel appliances, walk-in closets, crown molding, and plantation shutters throughout. Outside you will find a detached two car garage & beautiful landscaping. Schedule your tour today. Take a virtual tour at https://vimeo.com/452592386/4ab8d42ba2
Location
State CA
County Contra Costa
Area Richmond - North & East
Interior
Interior Features Dining Area, In-Law Floorplan, Breakfast Bar, Counter - Solid Surface, Kitchen Island, Updated Kitchen
Heating Central
Cooling Central Air
Flooring Laminate, Tile, Vinyl
Fireplaces Type None
Fireplace No
Window Features Double Pane Windows, Window Coverings
Appliance Dishwasher, Double Oven, Disposal, Microwave, Range, Free-Standing Range, Refrigerator, Dryer, Washer, Tankless Water Heater
Laundry Dryer, Laundry Room, Washer, Cabinets
Exterior
Exterior Feature Backyard, Back Yard, Front Yard, Garden/Play
Garage Spaces 2.0
Pool None
Utilities Available All Public Utilities, Internet Available
Handicap Access Accessible Approach with Ramp, Accessible Full Bath, Stair Lift
Private Pool false
Building
Lot Description Level, Regular, Front Yard
Story 2
Sewer Public Sewer
Water Public
Architectural Style Contemporary
Level or Stories Two Story
New Construction Yes
Others
Tax ID 5190100080
Read Less
Want to know what your home might be worth? Contact us for a FREE valuation!

Our team is ready to help you sell your home for the highest possible price ASAP

© 2025 BEAR, CCAR, bridgeMLS. This information is deemed reliable but not verified or guaranteed. This information is being provided by the Bay East MLS or Contra Costa MLS or bridgeMLS. The listings presented here may or may not be listed by the Broker/Agent operating this website.
Bought with BrianBaniqued


