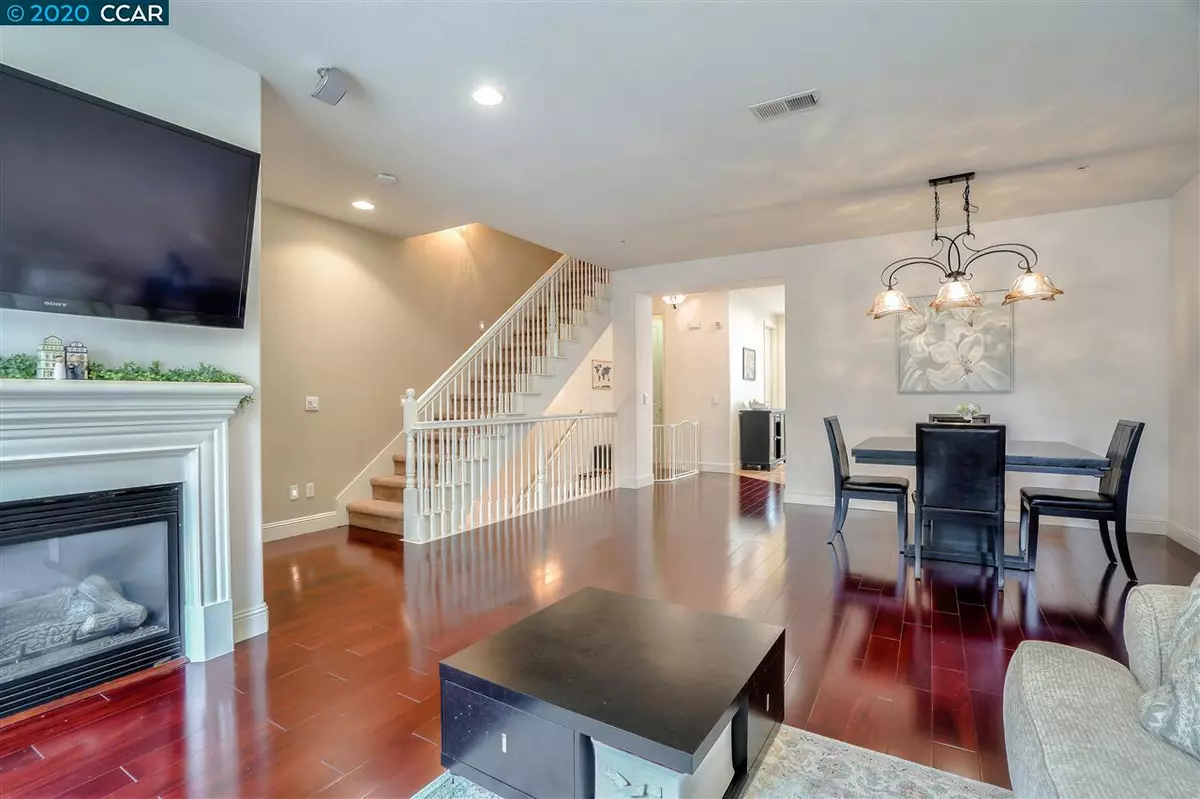$830,000
$833,888
0.5%For more information regarding the value of a property, please contact us for a free consultation.
3635 Whitworth Dr Dublin, CA 94568
3 Beds
3 Baths
1,979 SqFt
Key Details
Sold Price $830,000
Property Type Condo
Sub Type Condominium
Listing Status Sold
Purchase Type For Sale
Square Footage 1,979 sqft
Price per Sqft $419
Subdivision Dublin Ranch Vlg
MLS Listing ID 40920932
Sold Date 11/04/20
Bedrooms 3
Full Baths 2
Half Baths 2
HOA Fees $250/mo
HOA Y/N Yes
Year Built 2003
Property Description
This is it! Dublin Ranch semi-end unit home w/ 3 levels of easy living! The NE facing entry reveals a contemporary, voluminous interior w/ an open floor plan & lg windows beaming w/ natural light. The LR/DR are graced w/ shining rosewood floors & on the LR side enjoy recessed lighting, a FP & media niche wired for surround sound. Move easily to the enormous Chef's kitchen featuring cherry cabinets, granite counters, basket weave tile bksplash, 5-burner gas stove & travertine floors. Laundry & 1/2 ba complete this level. Upstairs are 2 bdrm suites. The jr. master has a full size bath, built in storage, lg mirrored-door closet & 3 tall windows. On the opposite side is the master suite; lg windows, walk-in closet, lg bath w/ dual sinks & toilet closet w/ bidet. Top floor is 3rd bdrm, made into an office w/ dormer window nooks, 1/2 ba & vaulted ceiling. Attached 2-car gar, wine closet, NEST (remote drlock, sound & motion record) & PATIO for relaxing & BBQ! Amazing loc. & award win schools.
Location
State CA
County Alameda
Area Dublin
Interior
Interior Features Formal Dining Room, Storage, Eat-in Kitchen
Heating Forced Air
Cooling Ceiling Fan(s), Central Air
Flooring Tile, Carpet, Engineered Wood
Fireplaces Number 1
Fireplaces Type Gas, Living Room
Fireplace Yes
Window Features Window Coverings
Appliance Dishwasher, Disposal, Microwave, Range, Refrigerator, Dryer, Washer
Laundry Dryer, Laundry Closet, Washer
Exterior
Exterior Feature Unit Faces Common Area
Garage Spaces 2.0
Private Pool false
Building
Lot Description Other
Sewer Public Sewer
Water Public
Architectural Style Traditional
Level or Stories Three or More Stories, Three Or More
New Construction Yes
Others
Tax ID 98536106
Read Less
Want to know what your home might be worth? Contact us for a FREE valuation!

Our team is ready to help you sell your home for the highest possible price ASAP

© 2024 BEAR, CCAR, bridgeMLS. This information is deemed reliable but not verified or guaranteed. This information is being provided by the Bay East MLS or Contra Costa MLS or bridgeMLS. The listings presented here may or may not be listed by the Broker/Agent operating this website.
Bought with PaymonGhafouri


