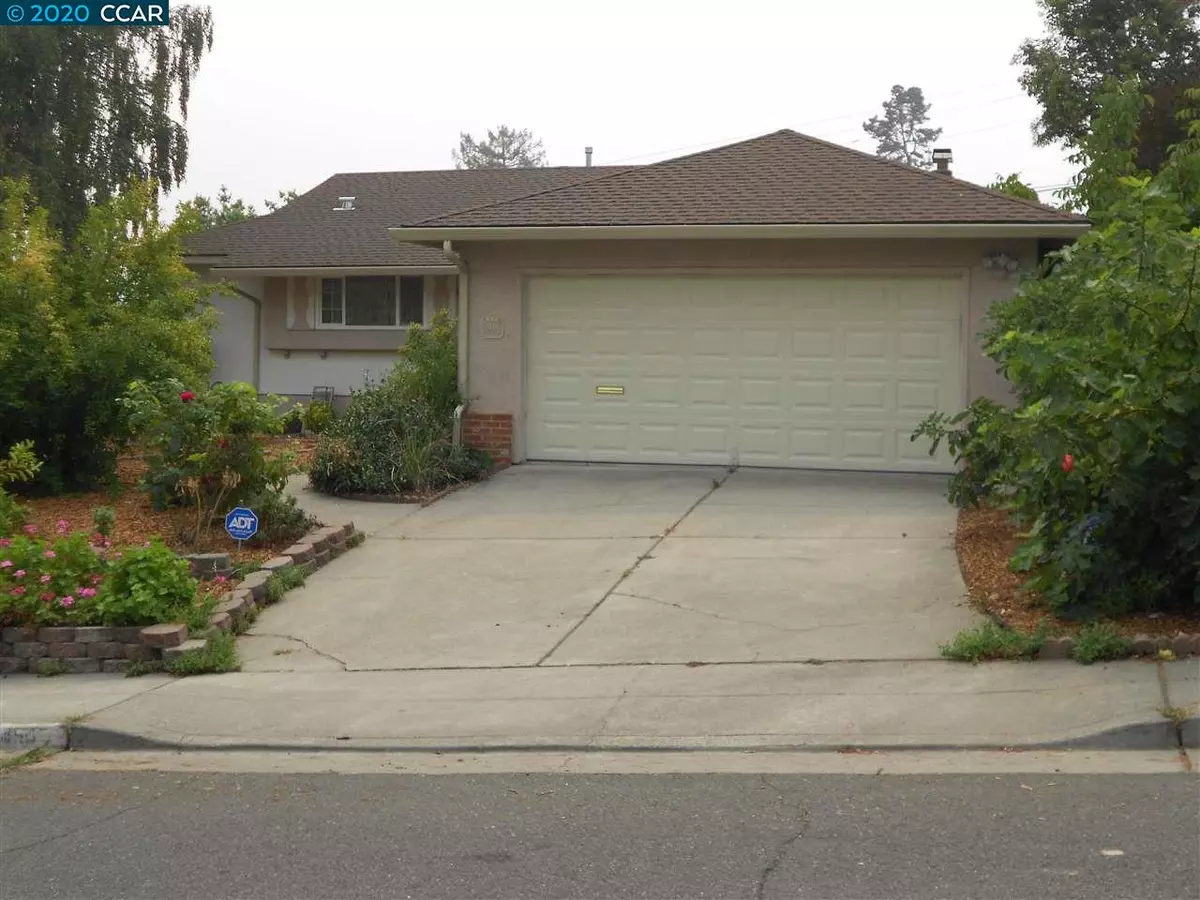$663,000
$649,000
2.2%For more information regarding the value of a property, please contact us for a free consultation.
3456 Stewarton Dr Richmond, CA 94803
3 Beds
2 Baths
1,112 SqFt
Key Details
Sold Price $663,000
Property Type Single Family Home
Sub Type Single Family Residence
Listing Status Sold
Purchase Type For Sale
Square Footage 1,112 sqft
Price per Sqft $596
Subdivision Whitecliff
MLS Listing ID 40920550
Sold Date 12/04/20
Bedrooms 3
Full Baths 2
HOA Y/N No
Year Built 1962
Lot Size 6,825 Sqft
Acres 0.16
Property Description
ADORABLE LIGHT FILLED HOME IN A SERENE AND QUITE NEIGHBORHOOD WITH OPEN CONCEPT OF LIVING ROOM AND DINNING AREA FLOWS DOWN TO UPDATED KITCHEN COMBO FEATURES REMODELED KITCHEN, BRAND NEW GRANITE COUNTER TOPS, STYLISH CABINETS,STAINLESS STEEL APPLIANCES WELL MAINTAINED HARD WOOD FLOORS THROUGH OUT THE HOUSE WITH ALL DUAL PANE WINDOWS AND BOOST LOTS OF NATURAL LIGHT, AND RECENT UPGRADES INCLUDES FRESH INTERIOR PAINT, NEWLY REMODELED BOTH BATH ROOMS. THIS HOUSE IS A TASTEFUL DELIGHT AND YOU HAVE TO SEE IT TO BELIEVE IT. THE SELLERS LOVED AND CHERISHED THIS HOUSE AND THE HOUSE HAS LOTS OF FRUIT TREES LIKE POMEGRANATES, FIGS, LEMON, PLUMS, PRUNES AND FLOWERS AND LOTS MORE, COME AND CHECK IT OUT!
Location
State CA
County Contra Costa
Area Richmond - El Sobrante
Rooms
Other Rooms Shed(s)
Basement Crawl Space
Interior
Interior Features Family Room, Kitchen/Family Combo, Stone Counters, Kitchen Island, Updated Kitchen
Heating Forced Air, Natural Gas
Cooling Ceiling Fan(s), None
Flooring Hardwood, Hardwood Flrs Throughout
Fireplaces Number 1
Fireplaces Type Brick, Family Room, Other, Wood Burning
Fireplace Yes
Window Features Double Pane Windows, Window Coverings
Appliance Dishwasher, Disposal, Oven, Free-Standing Range, Refrigerator, Gas Water Heater
Laundry Gas Dryer Hookup, In Garage
Exterior
Exterior Feature Back Yard, Front Yard, Storage, Garden
Garage Spaces 2.0
Pool None
Utilities Available All Public Utilities
View Y/N true
View Hills, Valley
Handicap Access None
Private Pool false
Building
Lot Description Level, Regular
Story 1
Foundation Other, Raised
Sewer Public Sewer
Water Public
Architectural Style Contemporary, Ranch
Level or Stories One Story
New Construction Yes
Others
Tax ID 4312810130
Read Less
Want to know what your home might be worth? Contact us for a FREE valuation!

Our team is ready to help you sell your home for the highest possible price ASAP

© 2024 BEAR, CCAR, bridgeMLS. This information is deemed reliable but not verified or guaranteed. This information is being provided by the Bay East MLS or Contra Costa MLS or bridgeMLS. The listings presented here may or may not be listed by the Broker/Agent operating this website.
Bought with MarioPaucar


