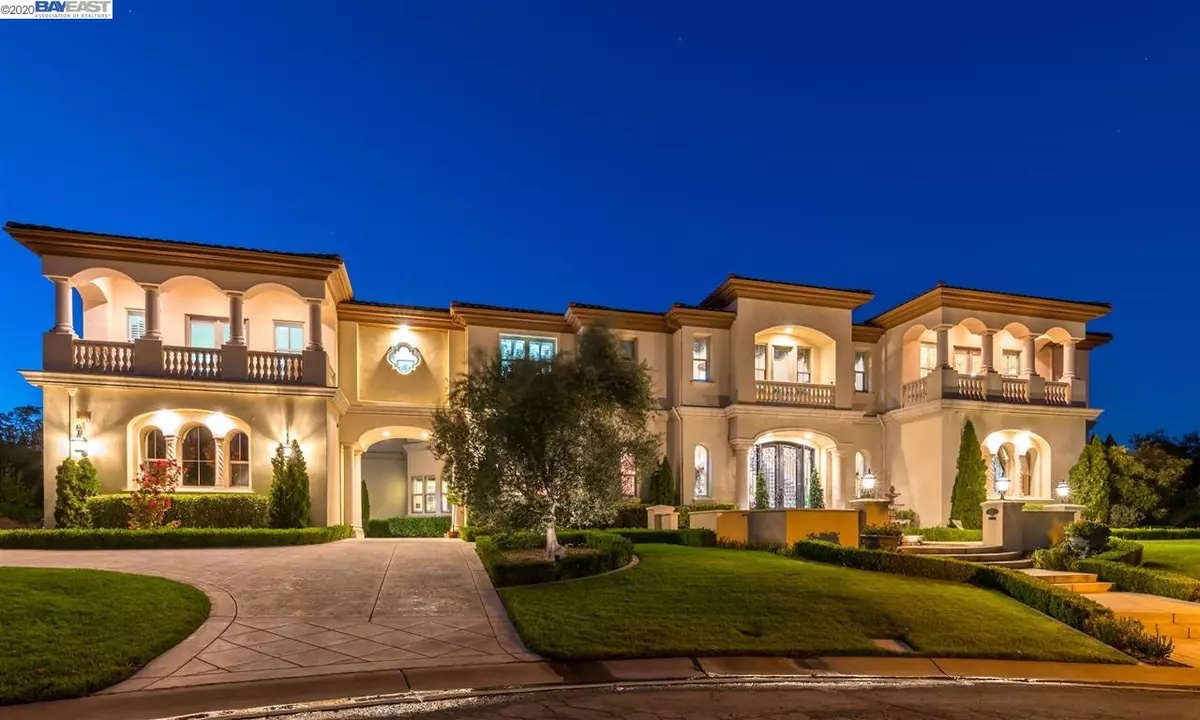$4,508,000
$4,788,000
5.8%For more information regarding the value of a property, please contact us for a free consultation.
1976 Armondo Ct Pleasanton, CA 94566
6 Beds
6.5 Baths
9,789 SqFt
Key Details
Sold Price $4,508,000
Property Type Single Family Home
Sub Type Single Family Residence
Listing Status Sold
Purchase Type For Sale
Square Footage 9,789 sqft
Price per Sqft $460
Subdivision Ruby Hill
MLS Listing ID 40922740
Sold Date 02/17/21
Bedrooms 6
Full Baths 6
Half Baths 1
HOA Fees $245/mo
HOA Y/N Yes
Year Built 2006
Lot Size 0.550 Acres
Acres 0.55
Property Description
Elegant Tuscan Style Ruby Hill Estate in Premium Location with Enchanting Views. Classic architectural elements and rich designer finishes grace this almost 10,000 sq ft masterpiece that exudes uncompromising grandeur and elegance. From the dramatic foyer with split staircase to the enchanting gardens and view balconies, this home is ideal for entertaining. The modern, open floor plan features 6 bedrooms (one a fully functioning in-law suite with kitchenette), bonus room, loft, and library, with 6 1/2 baths and a 4 car garage. Live off the grid with a solar system with Tesla battery backup. Generous private lot with sparkling pool, fountains, loggia, multiple patios, and sweeping views of the vineyards and Mt Diablo. Located in prestigious Ruby Hill, the HOA includes security gate with guard, clubhouse, pool, & tennis courts (Does not include seperate golf course membership) Easy access to both Pleasanton & Livermore, wineries, freeways, schools, shopping and parks. Welcome home!
Location
State CA
County Alameda
Area Pleasanton
Interior
Interior Features Au Pair, Bonus/Plus Room, Family Room, Formal Dining Room, Library, Breakfast Bar, Breakfast Nook, Stone Counters, Kitchen Island, Wet Bar, Central Vacuum
Heating Zoned
Cooling Zoned
Flooring Carpet, Hardwood
Fireplaces Number 4
Fireplaces Type Family Room, Gas, Living Room
Fireplace Yes
Window Features Double Pane Windows, Window Coverings
Appliance Dishwasher, Gas Range, Microwave, Oven, Trash Compactor
Laundry Laundry Room
Exterior
Exterior Feature Back Yard, Front Yard, Garden/Play, Side Yard, Sprinklers Automatic
Garage Spaces 4.0
Pool In Ground, Spa, Solar Pool Owned
View Y/N true
View City Lights, Hills, Mt Diablo, Panoramic
Private Pool false
Building
Lot Description Cul-De-Sac, Premium Lot
Story 2
Sewer Public Sewer
Water Public
Architectural Style Mediterranean
Level or Stories Two Story
New Construction Yes
Others
Tax ID 9502966
Read Less
Want to know what your home might be worth? Contact us for a FREE valuation!

Our team is ready to help you sell your home for the highest possible price ASAP

© 2024 BEAR, CCAR, bridgeMLS. This information is deemed reliable but not verified or guaranteed. This information is being provided by the Bay East MLS or Contra Costa MLS or bridgeMLS. The listings presented here may or may not be listed by the Broker/Agent operating this website.
Bought with AlanWang


