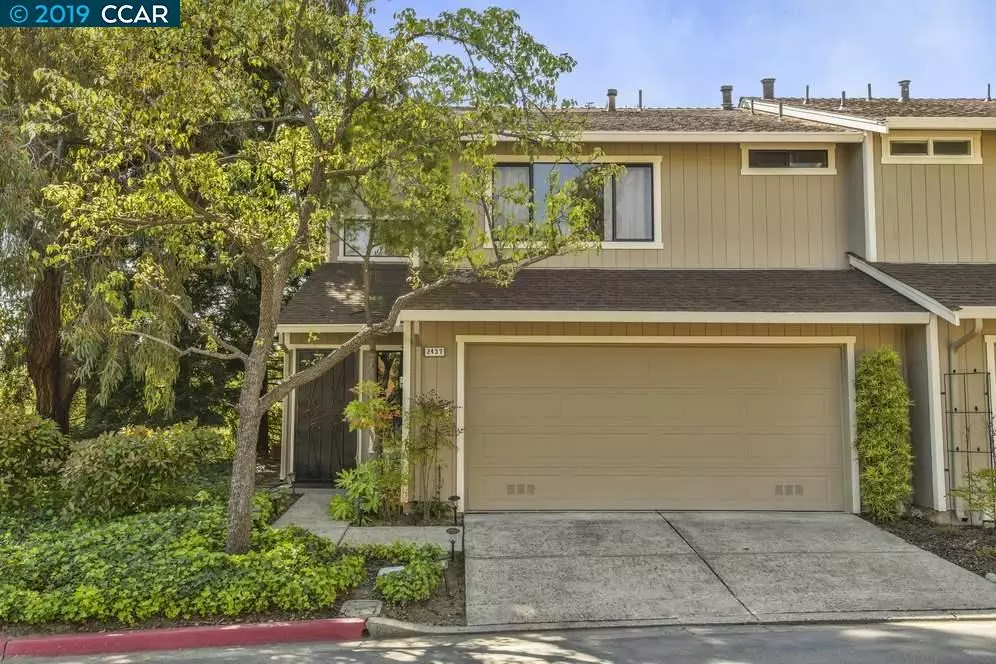$532,000
$529,000
0.6%For more information regarding the value of a property, please contact us for a free consultation.
2437 HEATHERLEAF LN Martinez, CA 94553
3 Beds
2 Baths
1,455 SqFt
Key Details
Sold Price $532,000
Property Type Townhouse
Sub Type Townhouse
Listing Status Sold
Purchase Type For Sale
Square Footage 1,455 sqft
Price per Sqft $365
Subdivision Sunrise Ridge
MLS Listing ID 40864490
Sold Date 06/12/19
Bedrooms 3
Full Baths 2
HOA Fees $145/mo
HOA Y/N Yes
Year Built 1983
Lot Size 2,976 Sqft
Acres 0.07
Property Description
Well maintained, updated end-unit town home in desirable Sunrise Ridge community. Tahoe-like setting; peaceful and secluded location on the back side of complex with tree-lined views of hills in the distance and partial views of Mt. Diablo. Open space across the street for evening walks and enjoying wildlife. Enjoy the tastefully updated spacious kitchen with breakfast bar, quartz counters, contemporary backsplash, stainless steel fridge & dishwasher; updated lighting, laminate floors, vaulted ceilings. Three panel balcony doors & large dining room window allow abundant natural light to illuminate the rooms throughout the day. Home has central HVAC, d/p windows. Sit & relax out in the two balconies; feel the warmth of the sun while you're having Sunday brunch or entertaining family & friends on a gorgeous afternoon. Laundry located on first floor; washer/dryer stay. Sunrise Ridge boasts a large park-like green space with play structure and swimming pool. Easy access to 680 or Hwy 4.
Location
State CA
County Contra Costa
Area Martinez
Interior
Interior Features No Additional Rooms, Breakfast Bar, Stone Counters, Updated Kitchen
Heating Forced Air, Natural Gas
Cooling Central Air
Flooring Concrete, Laminate, Vinyl, Carpet
Fireplaces Number 1
Fireplaces Type Living Room, Wood Burning
Fireplace Yes
Window Features Double Pane Windows, Window Coverings
Appliance Dishwasher, Disposal, Microwave, Free-Standing Range, Refrigerator, Self Cleaning Oven, Dryer, Washer, Gas Water Heater, Insulated Water Heater
Laundry Dryer, Laundry Closet, Washer
Exterior
Garage Spaces 2.0
Pool In Ground, Community
View Y/N true
View Canyon, Hills, Mt Diablo, Panoramic, Valley, Trees/Woods
Handicap Access None
Private Pool false
Building
Lot Description Level, Regular
Story 2
Foundation Slab
Sewer Public Sewer
Water Public
Architectural Style Contemporary
Level or Stories Two Story, Two
New Construction Yes
Others
Tax ID 1613800364
Read Less
Want to know what your home might be worth? Contact us for a FREE valuation!

Our team is ready to help you sell your home for the highest possible price ASAP

© 2024 BEAR, CCAR, bridgeMLS. This information is deemed reliable but not verified or guaranteed. This information is being provided by the Bay East MLS or Contra Costa MLS or bridgeMLS. The listings presented here may or may not be listed by the Broker/Agent operating this website.
Bought with LaurieWotus


