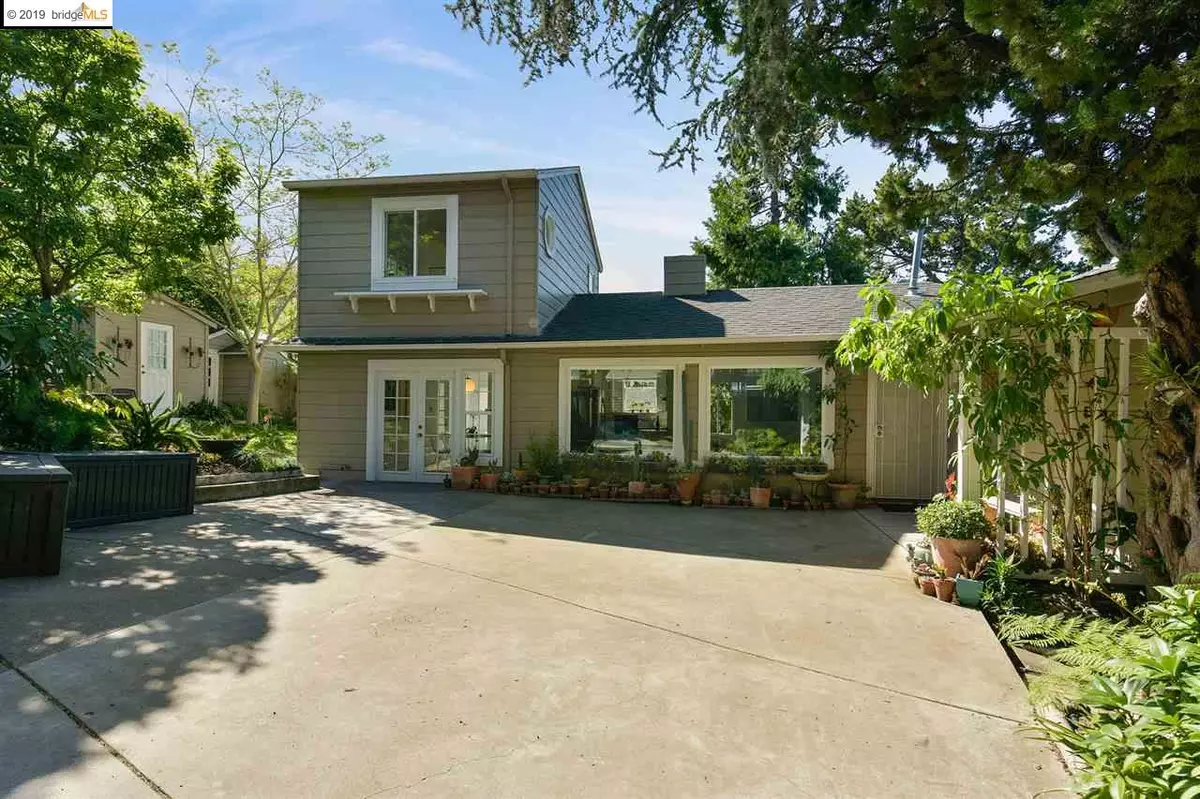$840,000
$749,000
12.1%For more information regarding the value of a property, please contact us for a free consultation.
3519 Lamp St Oakland, CA 94605
3 Beds
2 Baths
1,388 SqFt
Key Details
Sold Price $840,000
Property Type Single Family Home
Sub Type Single Family Residence
Listing Status Sold
Purchase Type For Sale
Square Footage 1,388 sqft
Price per Sqft $605
Subdivision Melrose Highlnds
MLS Listing ID 40864030
Sold Date 06/17/19
Bedrooms 3
Full Baths 2
HOA Y/N No
Year Built 1942
Lot Size 4,400 Sqft
Acres 0.1
Property Description
Step inside the gate of this garden paradise and discover a hidden gem you'll immediately want to call home...Will you make your way to the front door or begin your discovery meandering along one of the many artfully landscaped paths? Ahh, but the outside can easily be enjoyed from every room of the house. An abundance of natural light pours through big beautiful dual pane windows to highlight the home’s natural beauty. The simplicity of hardwood floors, fresh white walls, and a quaint 1940’s kitchen - lightly updated with modern appliances, allows the new owner’s personality and taste to shine through, while retaining the home’s original charm and character. French doors open the dining room to seamless indoor/outdoor living for taking full advantage of the garden and sublime weather. All this and a bonus atelier and storage shed too! Enjoy incredible views from the King Estates Green Space just as quickly as you can be merging onto 580. Yes, you can have your cake and eat it too...
Location
State CA
County Alameda
Area Oakland Zip Code 94605
Rooms
Other Rooms Shed(s)
Basement Crawl Space, Partial
Interior
Interior Features Storage, Utility Room, Breakfast Bar, Tile Counters, Energy Star Windows Doors
Heating Wall Furnace
Cooling None
Flooring Hardwood, Tile
Fireplaces Type None
Fireplace No
Appliance Dishwasher, Gas Range, Plumbed For Ice Maker, Free-Standing Range, Refrigerator, Self Cleaning Oven, Dryer, Washer
Laundry Dryer, Gas Dryer Hookup, Laundry Room, Washer
Exterior
Exterior Feature Back Yard, Garden/Play, Side Yard, Terraced Back, Terraced Down
Pool None
View Y/N true
View Greenbelt, Hills
Handicap Access None
Private Pool false
Building
Lot Description Corner Lot
Sewer Public Sewer
Water Public
Architectural Style Cape Cod
Level or Stories Multi/Split
New Construction Yes
Others
Tax ID 40A34389
Read Less
Want to know what your home might be worth? Contact us for a FREE valuation!

Our team is ready to help you sell your home for the highest possible price ASAP

© 2024 BEAR, CCAR, bridgeMLS. This information is deemed reliable but not verified or guaranteed. This information is being provided by the Bay East MLS or Contra Costa MLS or bridgeMLS. The listings presented here may or may not be listed by the Broker/Agent operating this website.
Bought with NicolePlatt



