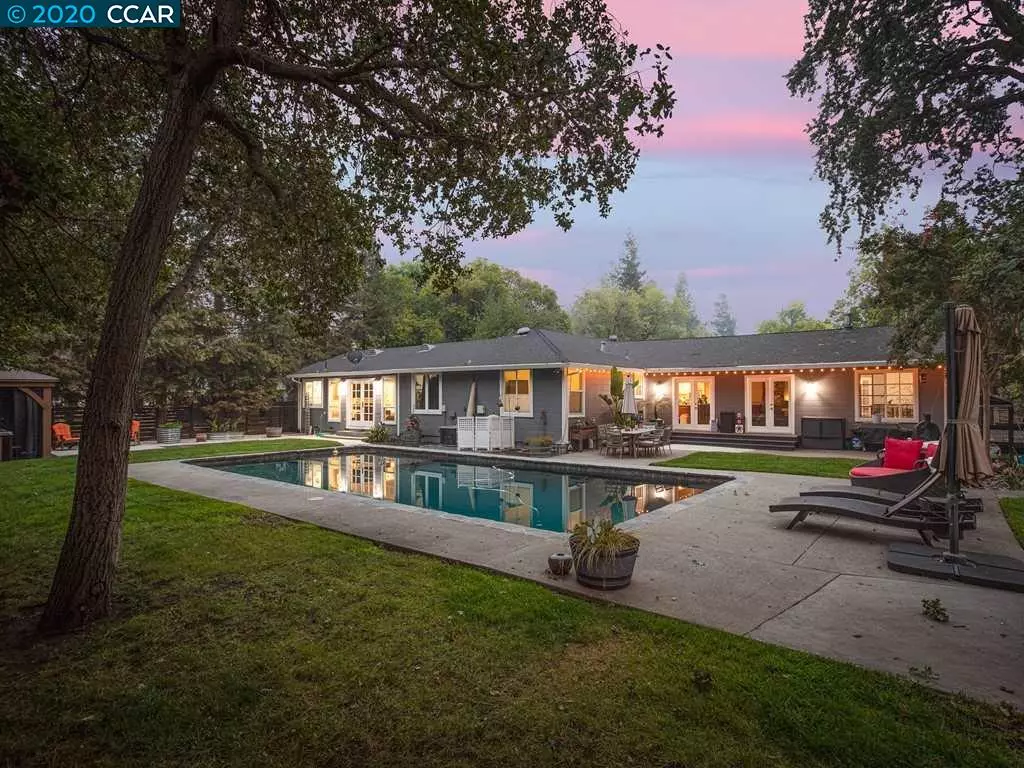$1,450,000
$1,425,000
1.8%For more information regarding the value of a property, please contact us for a free consultation.
111 Hardy Cir Pleasant Hill, CA 94523
3 Beds
2 Baths
2,338 SqFt
Key Details
Sold Price $1,450,000
Property Type Single Family Home
Sub Type Single Family Residence
Listing Status Sold
Purchase Type For Sale
Square Footage 2,338 sqft
Price per Sqft $620
Subdivision Poets Corner
MLS Listing ID 40920830
Sold Date 11/24/20
Bedrooms 3
Full Baths 2
HOA Y/N No
Year Built 1947
Lot Size 0.493 Acres
Acres 0.49
Property Description
Don't miss this fabulous retreat in Poet's Corner! This private .49+/- acre lot features a beautiful pool, spa, large grass area, patio & expanded cement side yard suitable for ball/sports play, small RV or boat parking plus so much more! It's a must see! 111 Hardy Circle offers an open floor plan with easy indoor/outdoor access through lovely French doors. Features include a remodeled kitchen open to the entertainment room, a formal dining & living room, bonus office or guest room plus 3 additional bedrooms, hard wood floors & updated lighting. The Primary Bedroom Retreat provides access to the pool, spa, outdoor shower & features a remodeled bathroom with separate soaking tub & dual vanities. The charming curb appeal of this turn-key home is evident from the intimate front porch, the idyllic location & the tremendous lot, making this one of the most coveted homes in Poet's Corner. All located in close proximity to Downtown Pleasant Hill and Oak Park, parks, BART & freeway access.
Location
State CA
County Contra Costa
Area Pleasant Hill
Rooms
Other Rooms Shed(s)
Interior
Interior Features Den, Family Room, Formal Dining Room, Kitchen/Family Combo, Stone Counters, Kitchen Island, Updated Kitchen, Wet Bar
Heating Forced Air
Cooling Ceiling Fan(s), Central Air
Flooring Engineered Wood, Tile
Fireplaces Number 1
Fireplaces Type Family Room, Two-Way
Fireplace Yes
Appliance Dishwasher, Disposal, Gas Range, Refrigerator, Dryer, Washer
Laundry Dryer, In Garage, Washer
Exterior
Exterior Feature Backyard, Back Yard, Front Yard, Garden/Play, Sprinklers Automatic, Landscape Back, Landscape Front, Private Entrance
Garage Spaces 2.0
Pool In Ground, Spa, Outdoor Pool
Utilities Available Other Water/Sewer, Water/Sewer See Remarks
Private Pool false
Building
Lot Description Cul-De-Sac, Premium Lot, Regular, Front Yard, Landscape Back, Landscape Front, Private
Story 1
Foundation Raised
Sewer Public Sewer
Water Public, Well, Other
Architectural Style Ranch
Level or Stories One Story
New Construction Yes
Schools
School District Mount Diablo (925) 682-8000
Others
Tax ID 1490910286
Read Less
Want to know what your home might be worth? Contact us for a FREE valuation!

Our team is ready to help you sell your home for the highest possible price ASAP

© 2024 BEAR, CCAR, bridgeMLS. This information is deemed reliable but not verified or guaranteed. This information is being provided by the Bay East MLS or Contra Costa MLS or bridgeMLS. The listings presented here may or may not be listed by the Broker/Agent operating this website.
Bought with TyLeon-guerrero


