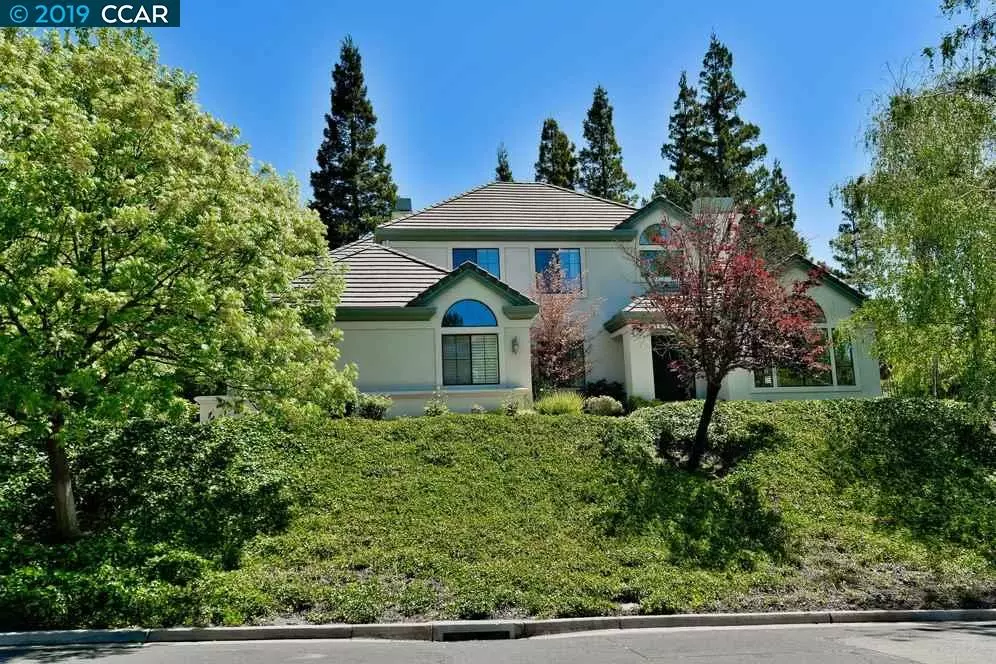$1,800,000
$1,699,000
5.9%For more information regarding the value of a property, please contact us for a free consultation.
40 Oak Trail Ct Alamo, CA 94507
4 Beds
3.5 Baths
3,476 SqFt
Key Details
Sold Price $1,800,000
Property Type Single Family Home
Sub Type Single Family Residence
Listing Status Sold
Purchase Type For Sale
Square Footage 3,476 sqft
Price per Sqft $517
Subdivision Windsor Green
MLS Listing ID 40862852
Sold Date 05/29/19
Bedrooms 4
Full Baths 3
Half Baths 1
HOA Fees $91/qua
HOA Y/N Yes
Year Built 1991
Lot Size 0.336 Acres
Acres 0.34
Property Description
Beautifully updated and meticulously maintained 4-bedroom, 3 ½ bath Windsor Green home. The first floor offers an inviting large foyer, light-filled living room to the right and beautiful formal dining room to the left. The family room with double sided gas fireplace, built-in cabinetry and plantation shutters leads to the updated eat-in kitchen. The kitchen includes stainless steel appliances including side by side refrigerator, double oven, microwave, dishwasher and induction cooktop, granite counters and attractive island. First floor also includes an updated powder room, bedroom with a full bath and laundry room. The beautiful staircase leads to the second floor with a spacious loft area, roomy master bedroom suite with double-sided gas fireplace, stall shower, jetted bathtub and walk-in closet. 2 secondary bedrooms and bathroom complete the second floor. The backyard boasts a sparkling solar-heated saltwater pool, spa and patio with gas firepit.
Location
State CA
County Contra Costa
Area Alamo
Interior
Interior Features Dining Area, Kitchen/Family Combo, Stone Counters, Kitchen Island, Pantry, Updated Kitchen
Heating Zoned
Cooling Zoned
Flooring Hardwood, Carpet
Fireplaces Number 2
Fireplaces Type Family Room, Living Room, Two-Way
Fireplace Yes
Window Features Window Coverings
Appliance Dishwasher, Double Oven, Electric Range, Disposal, Plumbed For Ice Maker, Microwave, Oven, Refrigerator, Self Cleaning Oven, Gas Water Heater
Laundry Hookups Only, Laundry Room
Exterior
Exterior Feature Back Yard, Sprinklers Automatic, Sprinklers Back, Sprinklers Front, Terraced Up
Garage Spaces 3.0
Pool In Ground, Solar Heat, Spa
Private Pool true
Building
Lot Description Court, Regular, Sloped Up
Story 2
Foundation Raised
Sewer Public Sewer
Water Public
Architectural Style Traditional
Level or Stories Two Story
New Construction Yes
Schools
School District San Ramon Valley (925) 552-5500
Others
Tax ID 1938500079
Read Less
Want to know what your home might be worth? Contact us for a FREE valuation!

Our team is ready to help you sell your home for the highest possible price ASAP

© 2024 BEAR, CCAR, bridgeMLS. This information is deemed reliable but not verified or guaranteed. This information is being provided by the Bay East MLS or Contra Costa MLS or bridgeMLS. The listings presented here may or may not be listed by the Broker/Agent operating this website.
Bought with JohnBeeney



