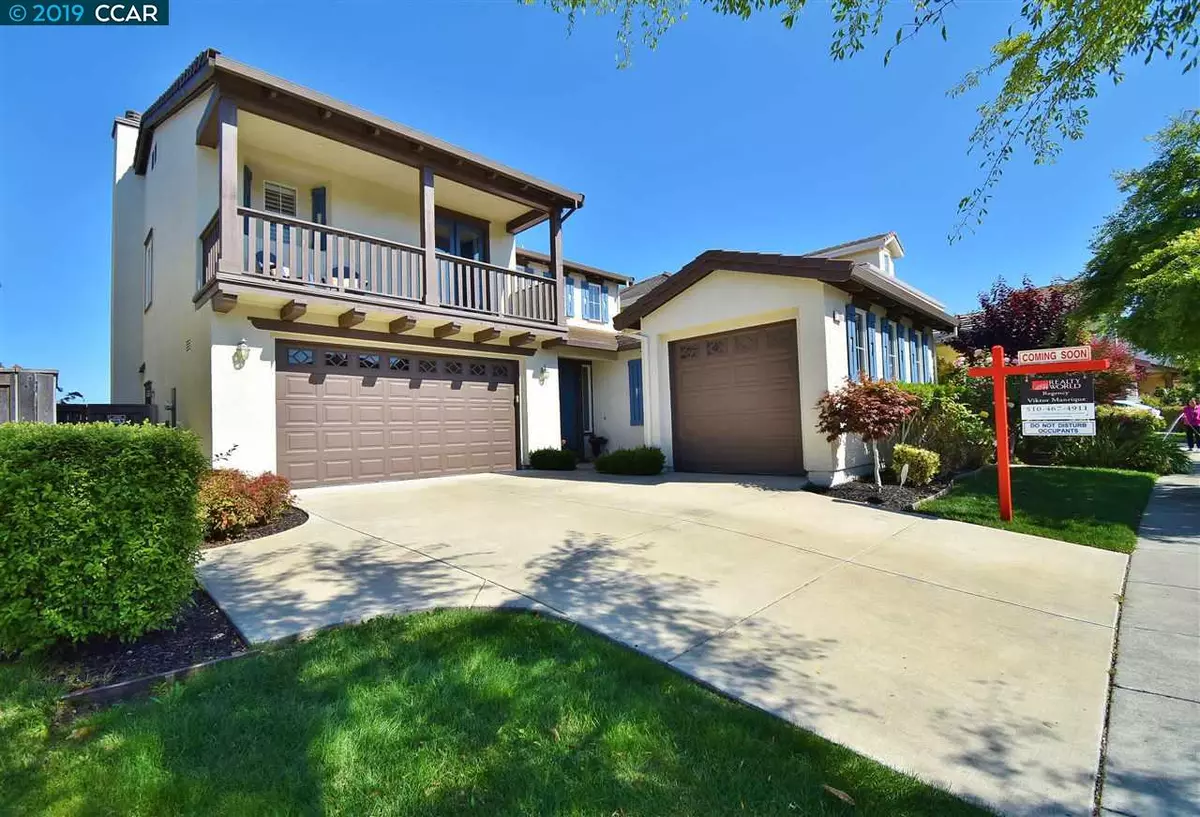$925,000
$888,888
4.1%For more information regarding the value of a property, please contact us for a free consultation.
160 Trestle Cv Hercules, CA 94547
4 Beds
3 Baths
2,937 SqFt
Key Details
Sold Price $925,000
Property Type Single Family Home
Sub Type Single Family Residence
Listing Status Sold
Purchase Type For Sale
Square Footage 2,937 sqft
Price per Sqft $314
Subdivision Victoria By The Bay
MLS Listing ID 40868298
Sold Date 07/09/19
Bedrooms 4
Full Baths 3
HOA Fees $77/mo
HOA Y/N Yes
Year Built 2003
Lot Size 5,140 Sqft
Acres 0.12
Property Description
VICTORIA by the Bay WATER VIEWS are STUNNING. This elegant home boasts of, Elegant private entrance. 4 Large Bedrooms [one bed & bath downstairs], 3 Updated Spa Baths, Master Suite built on a Mastery scale w/Soaking Tub, Custom Walk-In Closets w/organizers, His & Her sink, Custom Wood & Tile flooring, Stunning Vaulted Heights, Express your individuality in the dramatic FORMAL Living Room. Gas fireplace in Great Room, Gracious entertaining will be yours in this Formal Dining Room with High Ceilings, Chandelier, Access to the REAR Low Maintenance yard. Family Room/Kitchen Combo. Granite Counter Tops & Island, STAINLESS STEEL Appliances, BUILT IN Ovens, Full BED & BATH first floor, Three Car Garage with insulated door Extended Driveway, Security System, Designer Color Palate, Water Fountain, Rear yard is poised for your entertaining, Sitting Porch, Walk ALONG THE Bay Trail, Watch Boats Sail by. Every detail describes perfection. See for yourself today...
Location
State CA
County Contra Costa
Area Hercules - 1302
Interior
Interior Features No Additional Rooms, Stone Counters, Eat-in Kitchen, Kitchen Island, Updated Kitchen
Heating Forced Air, Natural Gas
Cooling Ceiling Fan(s), Central Air
Flooring Concrete, Hardwood, Tile, Carpet
Fireplaces Number 1
Fireplaces Type Gas Starter
Fireplace Yes
Window Features Window Coverings
Appliance Dishwasher, Disposal, Gas Range, Oven, Gas Water Heater
Laundry Laundry Room
Exterior
Exterior Feature Back Yard, Dog Run, Front Yard, Side Yard
Garage Spaces 3.0
Pool None
View Y/N true
View Water
Private Pool false
Building
Lot Description Premium Lot
Story 2
Foundation Slab
Sewer Public Sewer
Water Public
Architectural Style Mediterranean
Level or Stories Two Story
New Construction Yes
Schools
School District Not Listed
Others
Tax ID 4045600352
Read Less
Want to know what your home might be worth? Contact us for a FREE valuation!

Our team is ready to help you sell your home for the highest possible price ASAP

© 2024 BEAR, CCAR, bridgeMLS. This information is deemed reliable but not verified or guaranteed. This information is being provided by the Bay East MLS or Contra Costa MLS or bridgeMLS. The listings presented here may or may not be listed by the Broker/Agent operating this website.
Bought with RosePreciado


