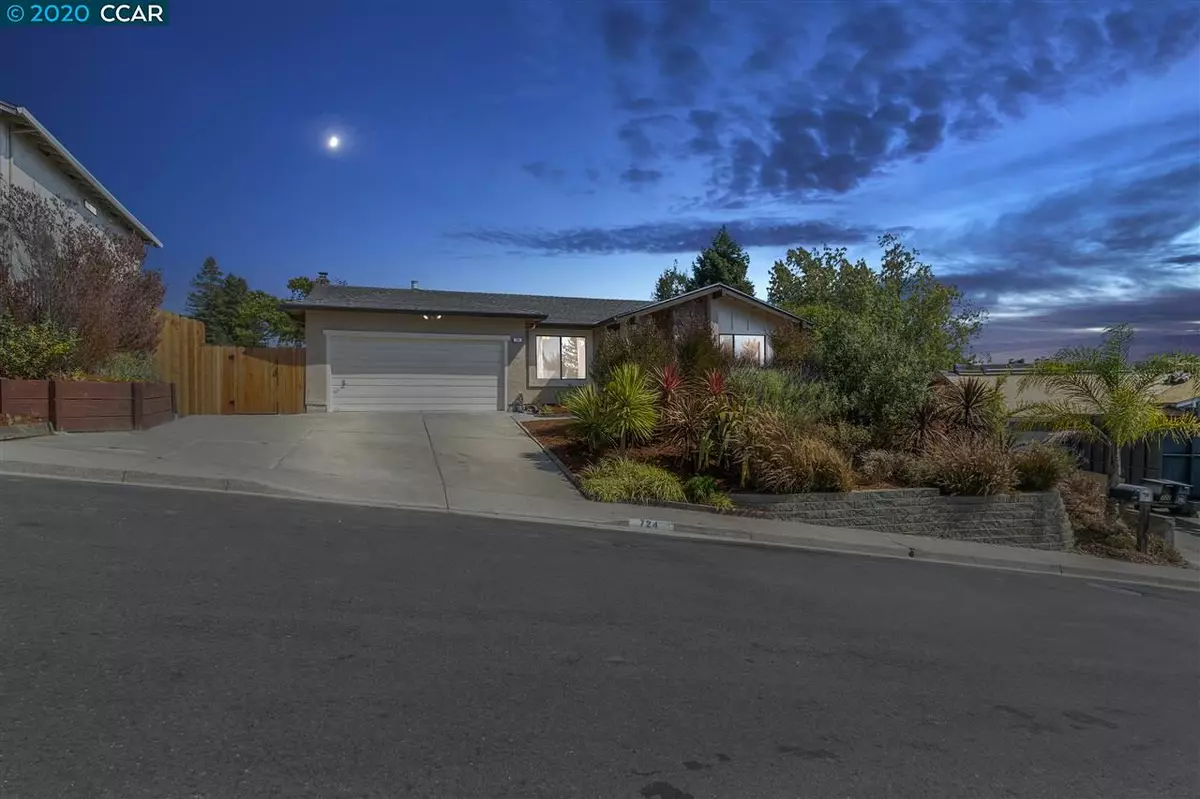$789,000
$749,000
5.3%For more information regarding the value of a property, please contact us for a free consultation.
724 Devils Drop Ct Richmond, CA 94803
3 Beds
2 Baths
1,809 SqFt
Key Details
Sold Price $789,000
Property Type Single Family Home
Sub Type Single Family Residence
Listing Status Sold
Purchase Type For Sale
Square Footage 1,809 sqft
Price per Sqft $436
Subdivision El Sobrante
MLS Listing ID 40919766
Sold Date 10/14/20
Bedrooms 3
Full Baths 2
HOA Y/N No
Year Built 1979
Lot Size 9,266 Sqft
Acres 0.21
Property Description
There are lots of homes that hit the market everyday but not like this one. Not very often you have an opportunity to own a home with views like this. Can you imagine working from home and having a backdrop of the rolling hills behind you while on zoom calls. This home is in a highly desired EastBay neighborhood that is situated in between Hwy 80 and 24. Orinda Bart is less than 8 miles away. Your surrounded by regional parks with endless miles of trails right outside your front door. Fully updated and ready for you to move right in. Brand new appliances and quartz counters in the kitchen that opens into the family room with a fireplace. Huge master with walk in closet and retreat area that can easily be turned into the 4th bedroom. Brand new paint and carpet throughout. There is a formal living room and separate dining room. Fully landscaped front and back yards. You have sweeping views from the front and rear yard. Very private with no rear neighbors. Check out the 3D tours.
Location
State CA
County Contra Costa
Area Richmond - El Sobrante
Rooms
Basement Crawl Space
Interior
Interior Features Dining Area, Kitchen/Family Combo, Stone Counters, Updated Kitchen
Heating Forced Air, Natural Gas
Cooling Ceiling Fan(s), Central Air
Flooring Linoleum, Tile, Carpet
Fireplaces Number 1
Fireplaces Type Brick, Family Room, Wood Burning
Fireplace Yes
Appliance Electric Range, Gas Water Heater
Laundry Hookups Only, In Garage
Exterior
Exterior Feature Back Yard, Front Yard, Side Yard
Garage Spaces 2.0
Pool None
View Y/N true
View Canyon, Hills, Valley
Handicap Access None
Private Pool false
Building
Lot Description Level, Regular, Front Yard, Landscape Back, Landscape Front
Story 1
Sewer Public Sewer
Water Public
Architectural Style Ranch
Level or Stories One Story
New Construction Yes
Others
Tax ID 4334100064
Read Less
Want to know what your home might be worth? Contact us for a FREE valuation!

Our team is ready to help you sell your home for the highest possible price ASAP

© 2024 BEAR, CCAR, bridgeMLS. This information is deemed reliable but not verified or guaranteed. This information is being provided by the Bay East MLS or Contra Costa MLS or bridgeMLS. The listings presented here may or may not be listed by the Broker/Agent operating this website.
Bought with PaulAutio


