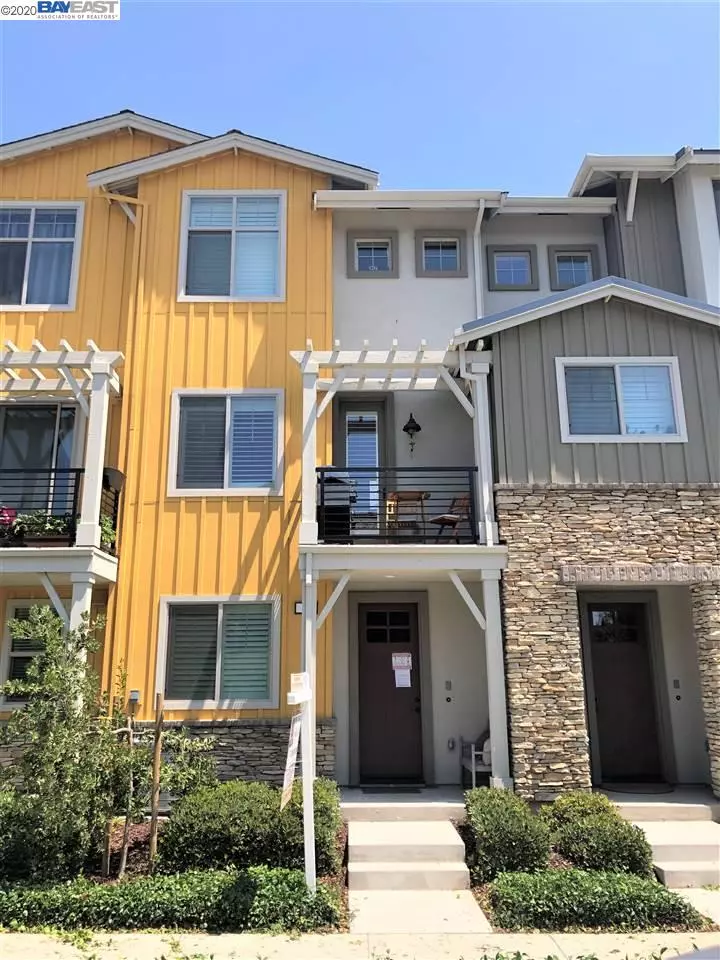$740,000
$740,000
For more information regarding the value of a property, please contact us for a free consultation.
375 Basswood Cmn #10 Livermore, CA 94551
3 Beds
3.5 Baths
1,508 SqFt
Key Details
Sold Price $740,000
Property Type Townhouse
Sub Type Townhouse
Listing Status Sold
Purchase Type For Sale
Square Footage 1,508 sqft
Price per Sqft $490
Subdivision Sage
MLS Listing ID 40913885
Sold Date 09/03/20
Bedrooms 3
Full Baths 3
Half Baths 1
HOA Fees $353/mo
HOA Y/N Yes
Year Built 2017
Property Description
Modern & Fashionable Sage Condo on premium lot with guest street parking! This 3 Bed 3.5 Bath Condo offers 1508 living sq, ft. 1st floor incl. Tile Entry, Laundry Room w/ cabinets & 1 Bed incl. carpet and Bath w/ shower. 2nd floor incl. Kitchen/Family Room Combo w/ Granite Counter-tops, Full Subway Tile Back-splash, Eat in Kitchen with Pendant Lights, Gas Stove Top, SS Appliances, Hardwood Floors, Recessed Lighting, Pre-wired surround sound & Balcony with scenic views. 3rd Floor incl. Carpet Throughout, Master Bedroom, Dual Sink bathroom & stall shower, 3rd Bed & Bath w/ shower over tub. Close to schools, Shopping, Costco Wholesale! Sage Community Offers a Resort Style Living with Pool & Spa, Professional Gym/Exercise Facility, Club House, Bocce Ball Courts, & Multiple Entertaining Areas for gatherings, Playground, Park, Art Walk and More!!
Location
State CA
County Alameda
Area Livermore
Interior
Interior Features Dining Area, Kitchen/Family Combo, Breakfast Bar, Stone Counters, Pantry, Updated Kitchen
Heating Forced Air, Natural Gas
Cooling Central Air
Flooring Carpet, Hardwood Flrs Throughout
Fireplaces Type None
Fireplace No
Window Features Double Pane Windows, Window Coverings
Appliance Dishwasher, Disposal, Gas Range, Plumbed For Ice Maker, Microwave, Oven, Refrigerator, Self Cleaning Oven, Dryer, Washer, Gas Water Heater, Tankless Water Heater
Laundry 220 Volt Outlet, Dryer, Laundry Room, Washer
Exterior
Exterior Feature Unit Faces Street, No Yard
Garage Spaces 2.0
Pool Community
View Y/N true
View Hills
Handicap Access None
Private Pool false
Building
Lot Description Level, Premium Lot
Foundation Slab
Sewer Public Sewer
Water Public
Architectural Style Contemporary
Level or Stories Three or More Stories, Three Or More
New Construction Yes
Schools
School District Livermore Valley (925) 606-3200
Others
Tax ID 90316126
Read Less
Want to know what your home might be worth? Contact us for a FREE valuation!

Our team is ready to help you sell your home for the highest possible price ASAP

© 2025 BEAR, CCAR, bridgeMLS. This information is deemed reliable but not verified or guaranteed. This information is being provided by the Bay East MLS or Contra Costa MLS or bridgeMLS. The listings presented here may or may not be listed by the Broker/Agent operating this website.
Bought with MarkFern


