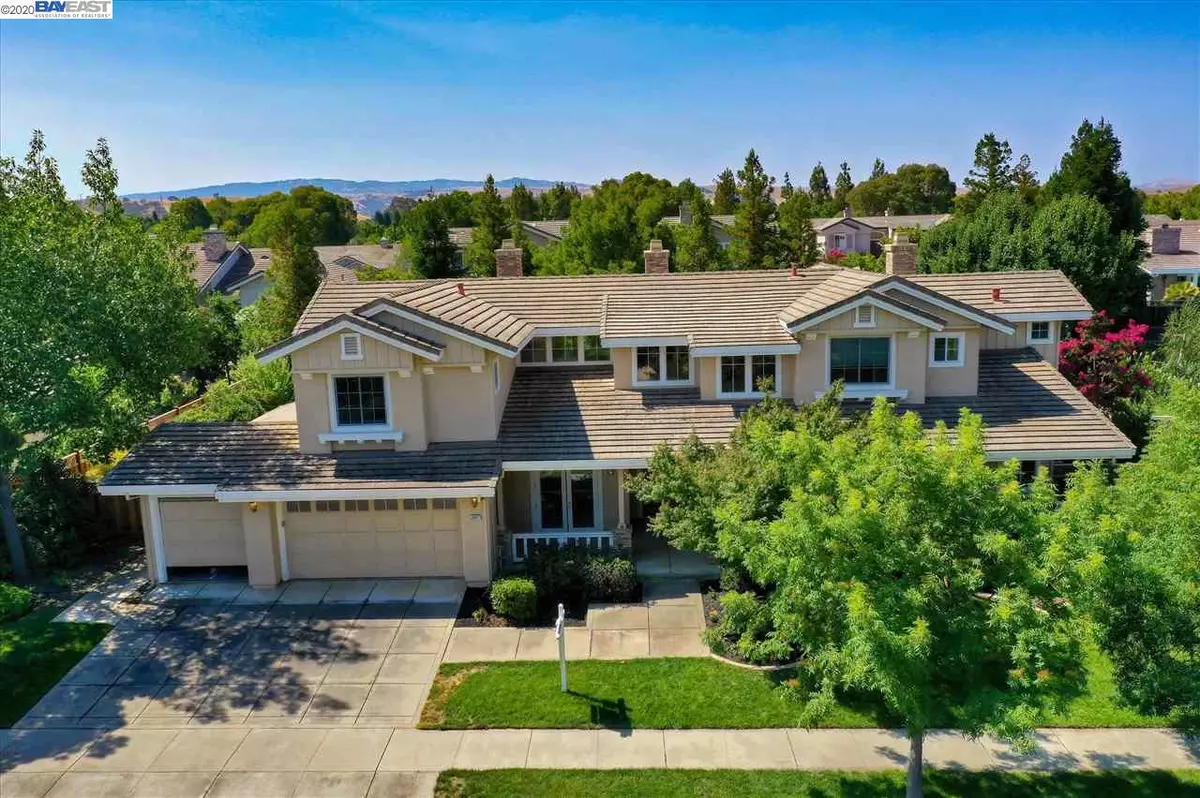$1,575,000
$1,599,000
1.5%For more information regarding the value of a property, please contact us for a free consultation.
2497 Bess Ave Livermore, CA 94550
5 Beds
3.5 Baths
3,940 SqFt
Key Details
Sold Price $1,575,000
Property Type Single Family Home
Sub Type Single Family Residence
Listing Status Sold
Purchase Type For Sale
Square Footage 3,940 sqft
Price per Sqft $399
Subdivision Tapestry
MLS Listing ID 40913403
Sold Date 09/16/20
Bedrooms 5
Full Baths 3
Half Baths 1
HOA Y/N No
Year Built 1996
Lot Size 0.352 Acres
Acres 0.35
Property Description
Wonderful S. Livermore executive home, first time on the market. Front door faces North. Spacious 3,940 square feet on pool sized 15,344 lot. 5 bedrooms and 3.5 bathrooms. High ceilings throughout. Downstairs full bedroom & bath plus half bath, formal dining rm, office, fam rm and breakfast dining area. 3 fireplaces. Master bedroom ensuite has sitting area, fireplace, jetted tub and huge walk in closet. Plenty of space for entertaining in this kitchen with a family room and separate breakfast dining area with fireplace. Kitchen features large island, huge walk in pantry and maple cabinetry. New exterior paint, new carpeting, tile, new fencing, updated HVAC. Spacious front porch. 3 car garage PLUS additional area for storage/workshop or additional bonus room. High ceilings, open areas and many windows bring in lots of natural light to this beautiful home. Excellent S. Livermore neighborhood and Livermore schools. Close to shopping, wineries and everything Livermore has to offer!
Location
State CA
County Alameda
Area Livermore
Interior
Interior Features Family Room, Formal Dining Room, Kitchen/Family Combo, Office, Storage, Unfinished Room, Breakfast Nook, Tile Counters, Eat-in Kitchen, Kitchen Island, Pantry
Heating Zoned
Cooling Ceiling Fan(s), Zoned
Flooring Carpet, Hardwood, Tile
Fireplaces Number 2
Fireplaces Type Family Room, Living Room, Kitchen
Fireplace Yes
Appliance Dishwasher, Double Oven, Disposal, Gas Range, Plumbed For Ice Maker, Microwave, Refrigerator, Self Cleaning Oven, Trash Compactor, Dryer, Washer
Laundry 220 Volt Outlet, Cabinets, Dryer, Laundry Room, Washer, Sink
Exterior
Exterior Feature Backyard, Back Yard, Front Yard, Side Yard, Sprinklers Automatic, Sprinklers Back, Sprinklers Front, Storage, Landscape Back, Landscape Front, Storage Area
Garage Spaces 4.0
Pool None, Possible Pool Site, Private
View Y/N true
View Other
Handicap Access None
Private Pool true
Building
Lot Description Level, Premium Lot, Secluded, Sloped Up, Front Yard, Landscape Back, Landscape Front
Story 2
Sewer Public Sewer
Water Public
Architectural Style Traditional
Level or Stories Two Story
New Construction Yes
Others
Tax ID 99725152
Read Less
Want to know what your home might be worth? Contact us for a FREE valuation!

Our team is ready to help you sell your home for the highest possible price ASAP

© 2025 BEAR, CCAR, bridgeMLS. This information is deemed reliable but not verified or guaranteed. This information is being provided by the Bay East MLS or Contra Costa MLS or bridgeMLS. The listings presented here may or may not be listed by the Broker/Agent operating this website.
Bought with KalSiddiq


