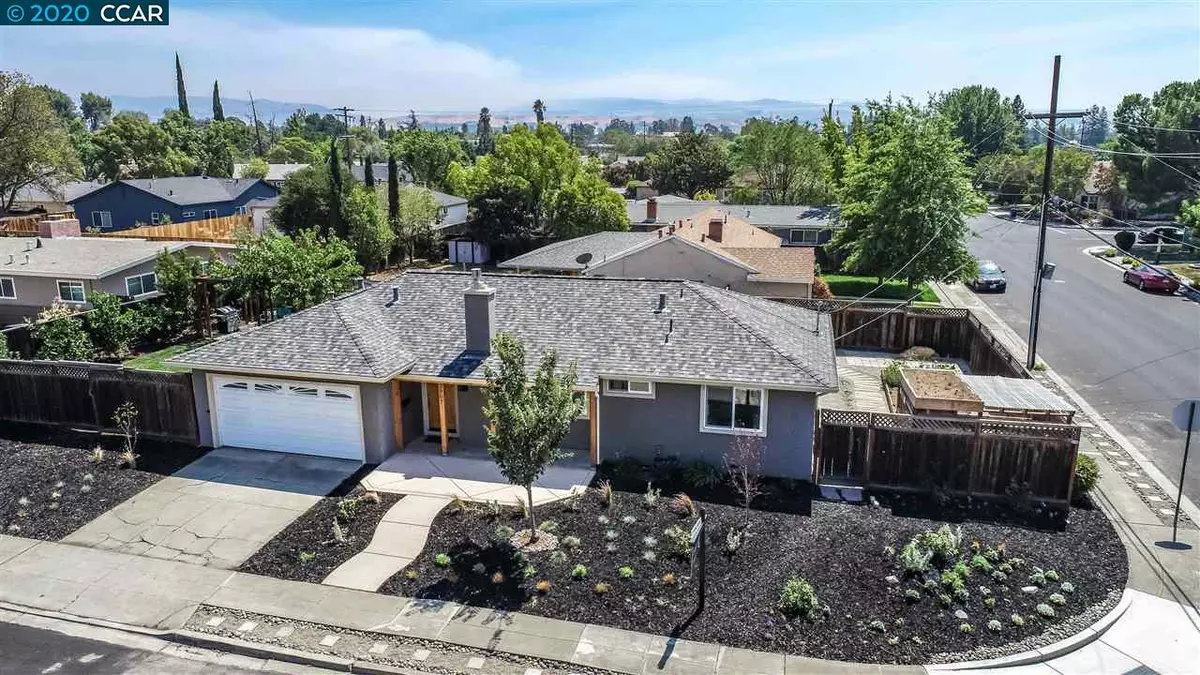$822,000
$729,000
12.8%For more information regarding the value of a property, please contact us for a free consultation.
3907 California Way Livermore, CA 94550
3 Beds
2 Baths
1,206 SqFt
Key Details
Sold Price $822,000
Property Type Single Family Home
Sub Type Single Family Residence
Listing Status Sold
Purchase Type For Sale
Square Footage 1,206 sqft
Price per Sqft $681
Subdivision Jensen Tract
MLS Listing ID 40916289
Sold Date 09/23/20
Bedrooms 3
Full Baths 2
HOA Y/N No
Year Built 1952
Lot Size 7,408 Sqft
Acres 0.17
Property Description
North Facing Energy Efficient, Renovated Single Story w/all the Bells & Whistles! Lrg kitchen w/a plethora of cabinets, granite counters & appliances included! King Sized Master w/lrg walk-in closet, radiant heat flooring & jetted tub. Living w/newer vinyl flooring, gas fireplace opens to dining area. Work from home in your solar powered detached office. Upgraded 200 amp electric panel, HVAC, Roof & 2nd bathroom all added w/permits! Recessed lighting & all bedrms w/ceiling fans. 2 sets of laundry hookups. Play your favorite music on the built-in surround speakers. Dual pane windows! Siemans Level 2 Car charger included! Solar Energy & Whole House Energy Monitoring System! Don't let the size of this Corner Lot fool you...French doors open to an enormous yard w/entertaining deck & separate Pergola. New sod, drip system & fruit trees & possible extra side parking. Just a few short minutes to Award winning downtown. K-12 schools, Livermore Community & Transit Center, Public Parks close by!
Location
State CA
County Alameda
Area Livermore
Rooms
Other Rooms Shed(s)
Basement Crawl Space
Interior
Interior Features Dining Area, Office, Storage, Stone Counters, Updated Kitchen, Sound System
Heating Fireplace Insert, Forced Air
Cooling Ceiling Fan(s), Central Air
Flooring Laminate, Tile, Vinyl
Fireplaces Number 1
Fireplaces Type Brick, Gas, Living Room
Fireplace Yes
Window Features Double Pane Windows, Screens, Window Coverings
Appliance Dishwasher, Disposal, Gas Range, Plumbed For Ice Maker, Microwave, Free-Standing Range, Refrigerator, Self Cleaning Oven, Gas Water Heater, Insulated Water Heater
Laundry 220 Volt Outlet, Gas Dryer Hookup, In Garage, Electric, Inside
Exterior
Exterior Feature Sprinklers Automatic, Sprinklers Back, Sprinklers Front, Garden, Landscape Front, Low Maintenance
Garage Spaces 2.0
Pool None
Utilities Available All Public Utilities, Internet Available, Natural Gas Connected, Individual Electric Meter, Individual Gas Meter
View Y/N true
View Other
Private Pool false
Building
Lot Description Corner Lot, Level, Secluded
Story 1
Sewer Public Sewer
Water Public
Architectural Style Ranch
Level or Stories One Story
New Construction Yes
Others
Tax ID 98A44760
Read Less
Want to know what your home might be worth? Contact us for a FREE valuation!

Our team is ready to help you sell your home for the highest possible price ASAP

© 2025 BEAR, CCAR, bridgeMLS. This information is deemed reliable but not verified or guaranteed. This information is being provided by the Bay East MLS or Contra Costa MLS or bridgeMLS. The listings presented here may or may not be listed by the Broker/Agent operating this website.
Bought with LiaWendell


