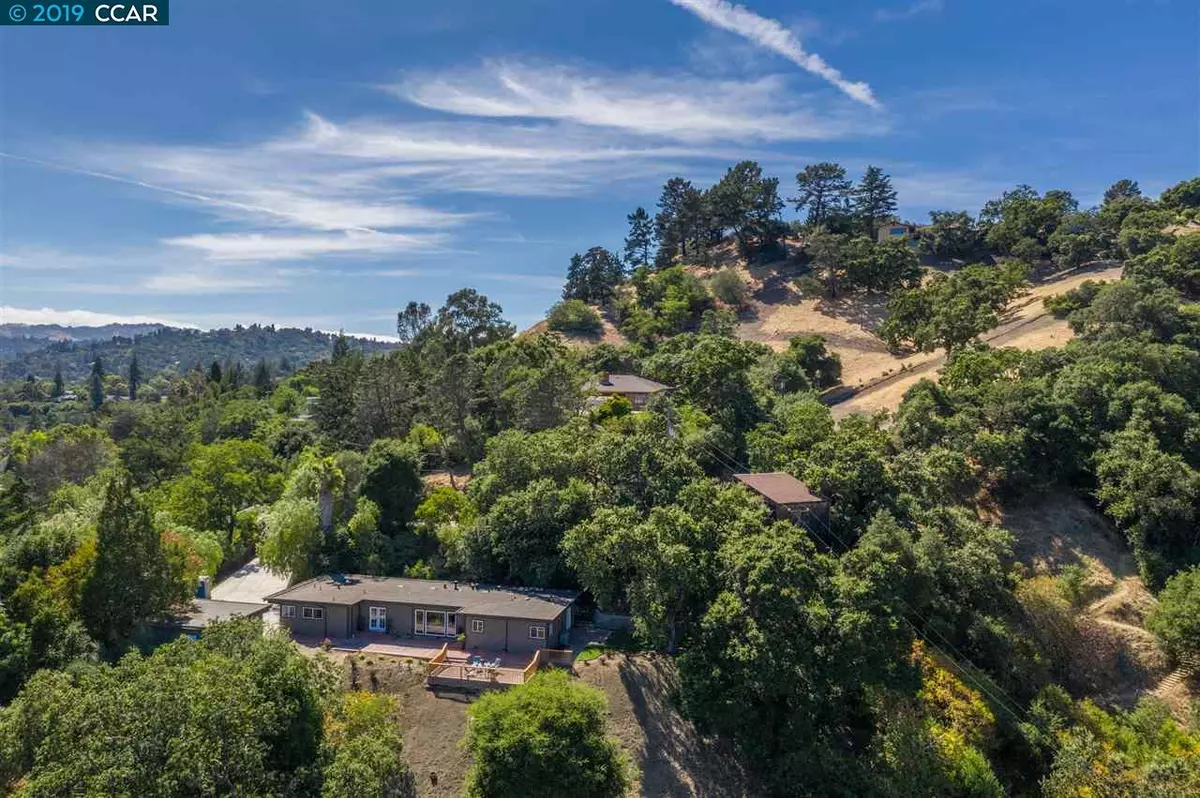$1,495,000
$1,525,000
2.0%For more information regarding the value of a property, please contact us for a free consultation.
1084 Brown Ave Lafayette, CA 94549
3 Beds
2.5 Baths
2,102 SqFt
Key Details
Sold Price $1,495,000
Property Type Single Family Home
Sub Type Single Family Residence
Listing Status Sold
Purchase Type For Sale
Square Footage 2,102 sqft
Price per Sqft $711
Subdivision Lafayette Hills
MLS Listing ID 40875096
Sold Date 09/11/19
Bedrooms 3
Full Baths 2
Half Baths 1
HOA Y/N No
Year Built 1941
Lot Size 0.656 Acres
Acres 0.66
Property Description
Magnificent views of Mt Diablo and surrounding hills from this completely remodeled mid century style home. Quality throughout. Kitchen with solid Quartz waterfall counters, Milzen cabinetry, Bertazzoni stainless steel appliances, designer stone back splash, pantry and breakfast bar. Formal dining room with french doors to expand to the patio. Light filled living room with wall of windows and gas fireplace. Sumptuous master suite with walk in closet, dressing area plus 2 more closets, walk in shower and soaking tub. Beautiful hardwood laminate floors throughout. Over sized 2 car garage plus extra parking, perfect for entertaining. Beautiful yard has a built in bbq and patio area off the kitchen area. Patios with stunning views of Mt. Diablo. Side lawn area shaded by a magnificent gnarly oak.
Location
State CA
County Contra Costa
Area Lafayette
Rooms
Basement Crawl Space
Interior
Interior Features Dining Area, Breakfast Bar, Breakfast Nook, Stone Counters, Pantry, Updated Kitchen
Heating Forced Air
Cooling Central Air
Flooring Laminate
Fireplaces Number 1
Fireplaces Type Gas, Living Room
Fireplace Yes
Window Features Window Coverings
Appliance Dishwasher, Disposal, Gas Range, Refrigerator, Gas Water Heater
Laundry Hookups Only, Laundry Room
Exterior
Exterior Feature Garden/Play, Side Yard, Sprinklers Automatic
Garage Spaces 2.0
Pool None
View Y/N true
View Mt Diablo, Trees/Woods
Handicap Access None
Private Pool false
Building
Lot Description Sloped Down
Story 1
Sewer Public Sewer
Water Public
Architectural Style Contemporary
Level or Stories One Story
New Construction Yes
Others
Tax ID 2321300614
Read Less
Want to know what your home might be worth? Contact us for a FREE valuation!

Our team is ready to help you sell your home for the highest possible price ASAP

© 2024 BEAR, CCAR, bridgeMLS. This information is deemed reliable but not verified or guaranteed. This information is being provided by the Bay East MLS or Contra Costa MLS or bridgeMLS. The listings presented here may or may not be listed by the Broker/Agent operating this website.
Bought with JeffSnell


