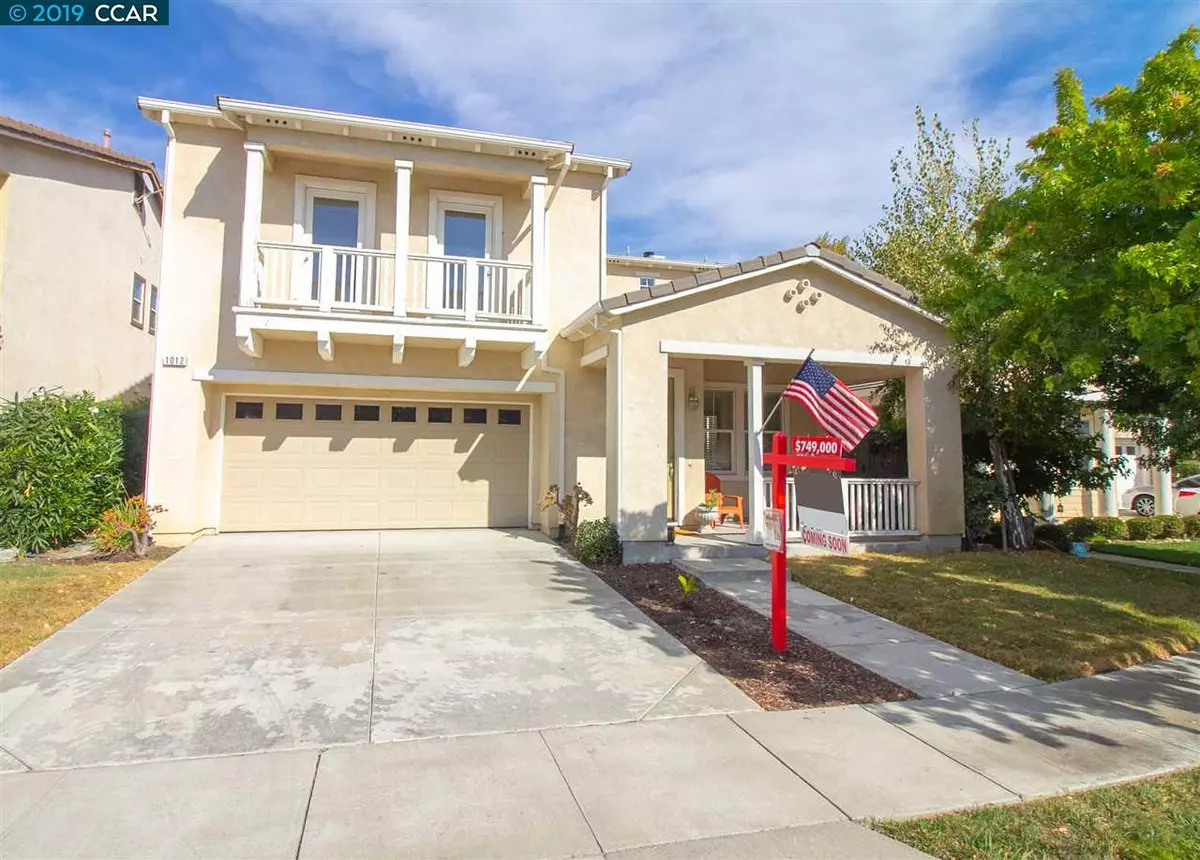$750,000
$749,000
0.1%For more information regarding the value of a property, please contact us for a free consultation.
1012 Salt Spray Ter Hercules, CA 94547
4 Beds
2.5 Baths
2,459 SqFt
Key Details
Sold Price $750,000
Property Type Single Family Home
Sub Type Single Family Residence
Listing Status Sold
Purchase Type For Sale
Square Footage 2,459 sqft
Price per Sqft $305
Subdivision Victoria By The Bay
MLS Listing ID 40887551
Sold Date 12/20/19
Bedrooms 4
Full Baths 2
Half Baths 1
HOA Fees $77/mo
HOA Y/N Yes
Year Built 2004
Lot Size 4,307 Sqft
Acres 0.1
Property Description
Beautifully appointed 4 BR, 2.5 BA home in prestigious Victoria by the Bay Community Built 2003 by Sir William Lyon. Community & Lifestyle is what you get in this home. This stunning California inspired floor plan on a Premium Lot offering PLENTY OF NATURAL SUN LIGHT, FRESH paint inside and out, new flooring. Home boast of charming curb appeal w/balcony & sitting porch overlooking Salt Spray Ter. Mature low maintenance landscaping front, rear & side yards, two car attached oversize garage & driveway parking. Formal Living & Dining area. Spacious Family Room with Fireplace, Modern Kitchen w/Tile Flooring “Open Floor Plan”, Stainless Steele Appliances, Inside Laundry Room w/Sink. Chilly Air Conditioning for those HOT nights! Spacious Master Suite w/Roman Soaking Tub, Updated Baths, Walk In closets. Near public transportation, Highways, and the new Inter-modal Transportation center. Walk to the Bay & Watch the boats sail by. Welcome Home to 1012 Salt Spray Terrace.
Location
State CA
County Contra Costa
Area Hercules - 1302
Interior
Interior Features Formal Dining Room, Kitchen/Family Combo, Stone Counters, Eat-in Kitchen, Kitchen Island, Updated Kitchen
Heating Gravity
Cooling Zoned
Flooring Tile, Vinyl, Carpet
Fireplaces Number 1
Fireplaces Type Wood Burning
Fireplace Yes
Window Features Double Pane Windows
Appliance Dishwasher, Double Oven, Disposal, Plumbed For Ice Maker, Microwave, Free-Standing Range, Gas Water Heater
Laundry Laundry Room
Exterior
Exterior Feature Back Yard, Dog Run, Front Yard, Sprinklers Front
Garage Spaces 2.0
Pool None
Private Pool false
Building
Lot Description Premium Lot
Story 2
Foundation Slab
Sewer Public Sewer
Architectural Style Mediterranean
Level or Stories Two Story
New Construction Yes
Others
Tax ID 4046200244
Read Less
Want to know what your home might be worth? Contact us for a FREE valuation!

Our team is ready to help you sell your home for the highest possible price ASAP

© 2024 BEAR, CCAR, bridgeMLS. This information is deemed reliable but not verified or guaranteed. This information is being provided by the Bay East MLS or Contra Costa MLS or bridgeMLS. The listings presented here may or may not be listed by the Broker/Agent operating this website.
Bought with JaimeTijero


