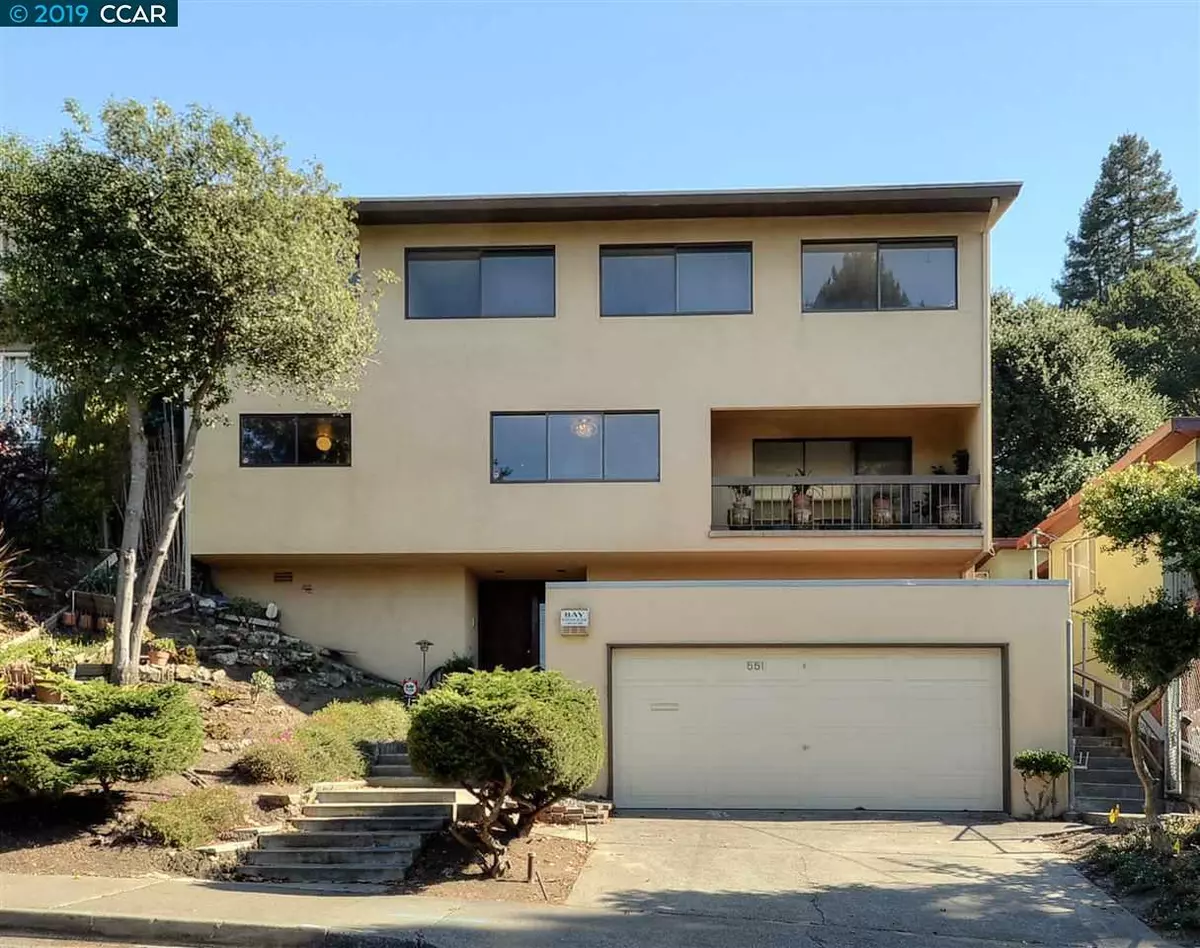$1,275,000
$1,295,000
1.5%For more information regarding the value of a property, please contact us for a free consultation.
551 Spruce St Berkeley, CA 94707
5 Beds
2.5 Baths
2,630 SqFt
Key Details
Sold Price $1,275,000
Property Type Single Family Home
Sub Type Single Family Residence
Listing Status Sold
Purchase Type For Sale
Square Footage 2,630 sqft
Price per Sqft $484
Subdivision N Berkeley
MLS Listing ID 40886398
Sold Date 12/20/19
Bedrooms 5
Full Baths 2
Half Baths 1
HOA Y/N No
Year Built 1968
Lot Size 5,000 Sqft
Acres 0.11478
Property Description
Welcome to 551 Spruce Street, a lovingly maintained 5-bedroom 2.5 bathroom mid-century “minimal traditional” home in Berkeley’s Upper Cragmont neighborhood featuring amazing views. This custom-built home has been in the same family for over 50 years and now offers a wonderful opportunity for its next owner to make it their own. This home was exclusively designed & built in 1968 and boasts clean lines and generous living spaces. The traditional-style bi-level floor plan features five bedrooms upstairs, four of which enjoy incredible unobstructed City, Bay and Gold Gate Bridge views. The main level offers a spacious open floor plan and a living/dining area with direct access to the front deck. Bonus/family room has its own access to the backyard which is adorned with mature fruit trees. Situated across the street from Dorothy Bolte Park and just minutes away from the famous Tilden Regional Park, Gourmet Ghetto and UC Berkeley. Convenient to bus lines and schools. This home is a must-see!
Location
State CA
County Alameda
Area Berkeley Map Area 1
Rooms
Basement Partial
Interior
Interior Features Dining Area, Family Room, Storage, Laminate Counters, Eat-in Kitchen
Heating Baseboard, Natural Gas
Cooling None
Flooring Hardwood Flrs Throughout, Vinyl
Fireplaces Number 1
Fireplaces Type Living Room, Wood Burning
Fireplace Yes
Appliance Dishwasher, Electric Range, Disposal, Oven, Range, Refrigerator, Dryer, Washer, Gas Water Heater
Laundry Dryer, Laundry Room, Washer
Exterior
Exterior Feature Back Yard, Front Yard, Terraced Up
Garage Spaces 2.0
Pool None
View Y/N true
View Bay, Bay Bridge, City Lights, San Francisco
Handicap Access None
Private Pool false
Building
Lot Description Sloped Up
Story 2
Foundation Slab, Other
Sewer Public Sewer
Water Public
Architectural Style Custom
Level or Stories Two Story
New Construction Yes
Others
Tax ID 632952662
Read Less
Want to know what your home might be worth? Contact us for a FREE valuation!

Our team is ready to help you sell your home for the highest possible price ASAP

© 2024 BEAR, CCAR, bridgeMLS. This information is deemed reliable but not verified or guaranteed. This information is being provided by the Bay East MLS or Contra Costa MLS or bridgeMLS. The listings presented here may or may not be listed by the Broker/Agent operating this website.
Bought with JohannaHall



