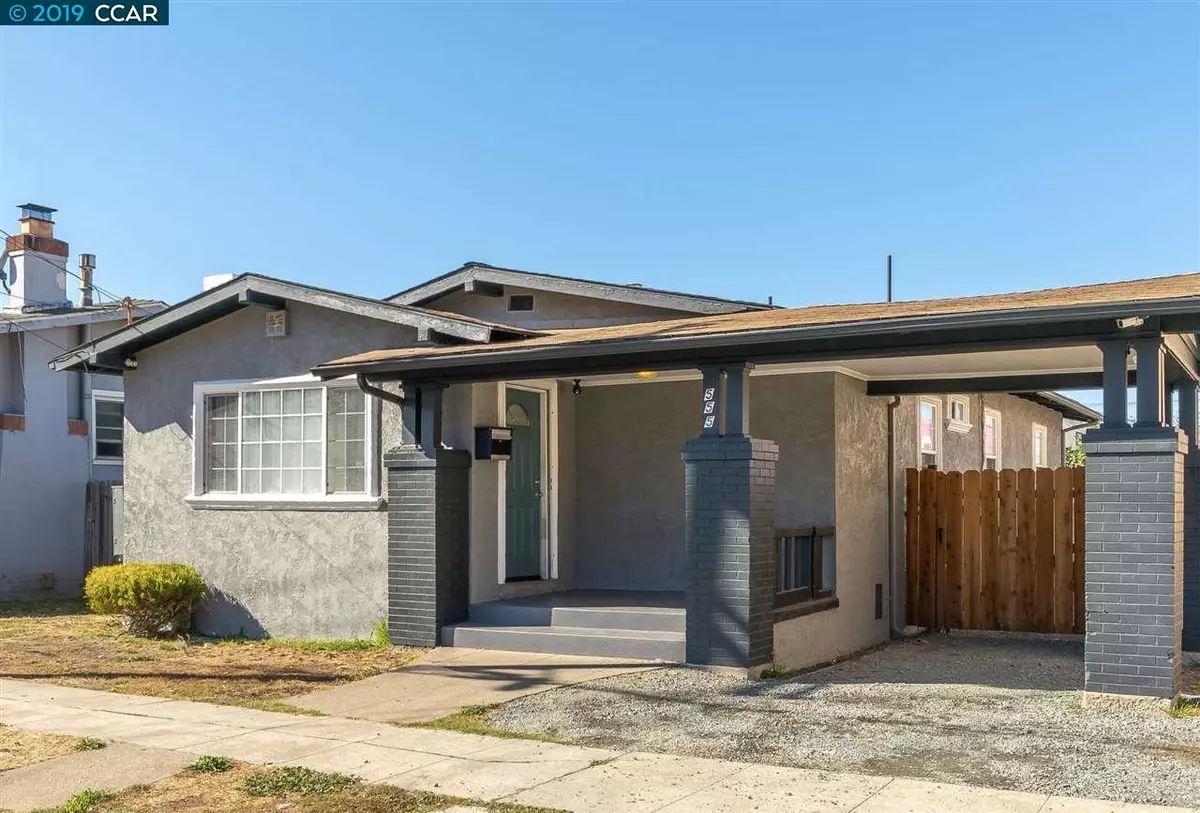$450,000
$420,000
7.1%For more information regarding the value of a property, please contact us for a free consultation.
555 11th St Richmond, CA 94801
3 Beds
2 Baths
1,358 SqFt
Key Details
Sold Price $450,000
Property Type Single Family Home
Sub Type Single Family Residence
Listing Status Sold
Purchase Type For Sale
Square Footage 1,358 sqft
Price per Sqft $331
Subdivision Central Richmond
MLS Listing ID 40887043
Sold Date 12/06/19
Bedrooms 3
Full Baths 2
HOA Y/N No
Year Built 1921
Lot Size 5,500 Sqft
Acres 0.13
Property Description
Welcome to this craftsman inspired bungalow with freshly painted exterior near Downtown Richmond. Home offers an open floor plan with a combo living and dining room perfect for casual entertaining. Large windows throughout the property provide lots of natural light. Features include classic built-ins, a fireplace, laminate flooring, ceiling fans, newer furnace, and dual-pane windows. Updated kitchen with newly painted cabinets, granite countertops and a new gas range ensure a great workspace for any inspired cook. Two full baths with new vanity cabinets and lighting, each with a tub and tile flooring. A large backyard with drive-thru space on both sides serves as a blank canvas that is sure to excite car aficionados and outdoor enthusiasts. This is a commuter-friendly location a few short blocks from BART and Amtrak stations, close to the freeway, and one mile to the SF/Richmond Ferry. Near the new Richmond Business Hub and Food Hall, East Bay Center of Performing Arts, Kaiser & more!
Location
State CA
County Contra Costa
Area Richmond - North & West/Parchester
Rooms
Basement Crawl Space
Interior
Interior Features Dining Area, Stone Counters, Updated Kitchen
Heating Forced Air
Cooling Ceiling Fan(s)
Flooring Laminate, Tile
Fireplaces Number 1
Fireplaces Type Living Room
Fireplace Yes
Appliance Gas Range, Gas Water Heater
Laundry Hookups Only
Exterior
Exterior Feature Back Yard, Front Yard, Side Yard
Pool None
Private Pool false
Building
Lot Description Cul-De-Sac, Level, Regular
Story 1
Sewer Public Sewer
Water Public
Architectural Style Craftsman
Level or Stories One Story
New Construction Yes
Others
Tax ID 5343400072
Read Less
Want to know what your home might be worth? Contact us for a FREE valuation!

Our team is ready to help you sell your home for the highest possible price ASAP

© 2024 BEAR, CCAR, bridgeMLS. This information is deemed reliable but not verified or guaranteed. This information is being provided by the Bay East MLS or Contra Costa MLS or bridgeMLS. The listings presented here may or may not be listed by the Broker/Agent operating this website.
Bought with TarynGindt


