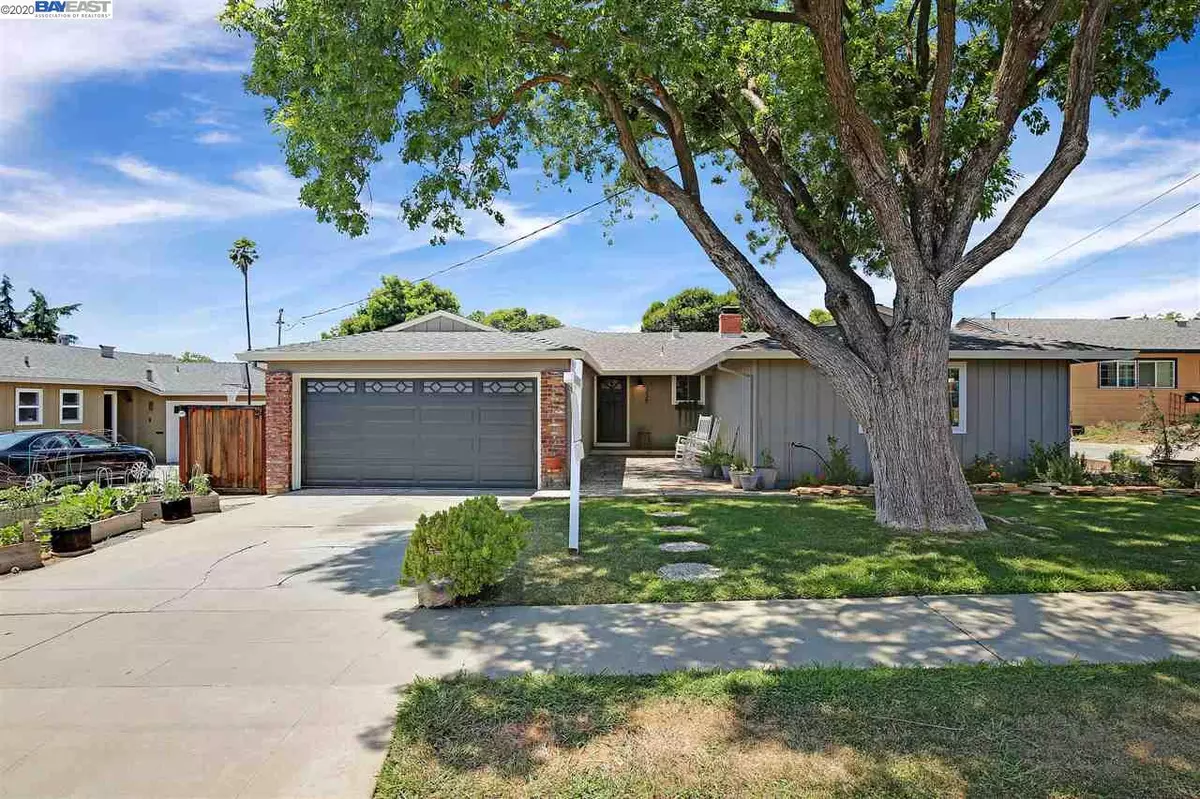$835,000
$789,000
5.8%For more information regarding the value of a property, please contact us for a free consultation.
235 Clarke Ave Livermore, CA 94551
3 Beds
2 Baths
1,683 SqFt
Key Details
Sold Price $835,000
Property Type Single Family Home
Sub Type Single Family Residence
Listing Status Sold
Purchase Type For Sale
Square Footage 1,683 sqft
Price per Sqft $496
Subdivision Northside
MLS Listing ID 40907694
Sold Date 07/01/20
Bedrooms 3
Full Baths 2
HOA Y/N No
Year Built 1956
Lot Size 6,000 Sqft
Acres 0.1377
Property Description
Welcome to this timeless showcase single story home! This home features a gorgeous remodeled kitchen with all the latest and greatest including a pantry! Take a walk through the kitchen and you've got your choice of a huge bonus room to your right or a dining room living room combo equipped with a fireplace on your left! The entire main living/dining area and bonus room have lots of windows for tons of natural light and good vibes. The dining area has a huge double slider out to the backyard with a perfect sized nicely redone deck. The back bedroom also has a slider out to the backyard. Perfect entertaining home or just relaxing in your own private space. Just a few other many great features of this home are beautiful manufactured hard wood floors, dual pane windows, garden planter boxes, nicely manicured shade tree in the front yard, 1 yr. new HVAC, fresh exterior and interior paint. You can't go wrong with this one! 3D virtual tour! https://my.matterport.com/show/?m=JLoB4wSTHph
Location
State CA
County Alameda
Area Livermore
Interior
Interior Features Bonus/Plus Room, Dining Area, Family Room, Counter - Solid Surface, Pantry, Updated Kitchen
Heating Forced Air
Cooling Ceiling Fan(s), Central Air
Flooring Carpet, Engineered Wood, Other
Fireplaces Number 1
Fireplaces Type Brick, Living Room
Fireplace Yes
Window Features Double Pane Windows
Appliance Dishwasher, Disposal, Gas Range, Plumbed For Ice Maker, Oven, Gas Water Heater
Laundry 220 Volt Outlet, Hookups Only, In Garage
Exterior
Exterior Feature Back Yard, Sprinklers Automatic, Sprinklers Back, Sprinklers Front
Garage Spaces 2.0
Pool None
Private Pool false
Building
Lot Description Level, Regular
Story 1
Sewer Public Sewer
Water Public
Architectural Style Ranch
Level or Stories One Story
New Construction Yes
Others
Tax ID 9826919
Read Less
Want to know what your home might be worth? Contact us for a FREE valuation!

Our team is ready to help you sell your home for the highest possible price ASAP

© 2025 BEAR, CCAR, bridgeMLS. This information is deemed reliable but not verified or guaranteed. This information is being provided by the Bay East MLS or Contra Costa MLS or bridgeMLS. The listings presented here may or may not be listed by the Broker/Agent operating this website.
Bought with RoseGonzales


