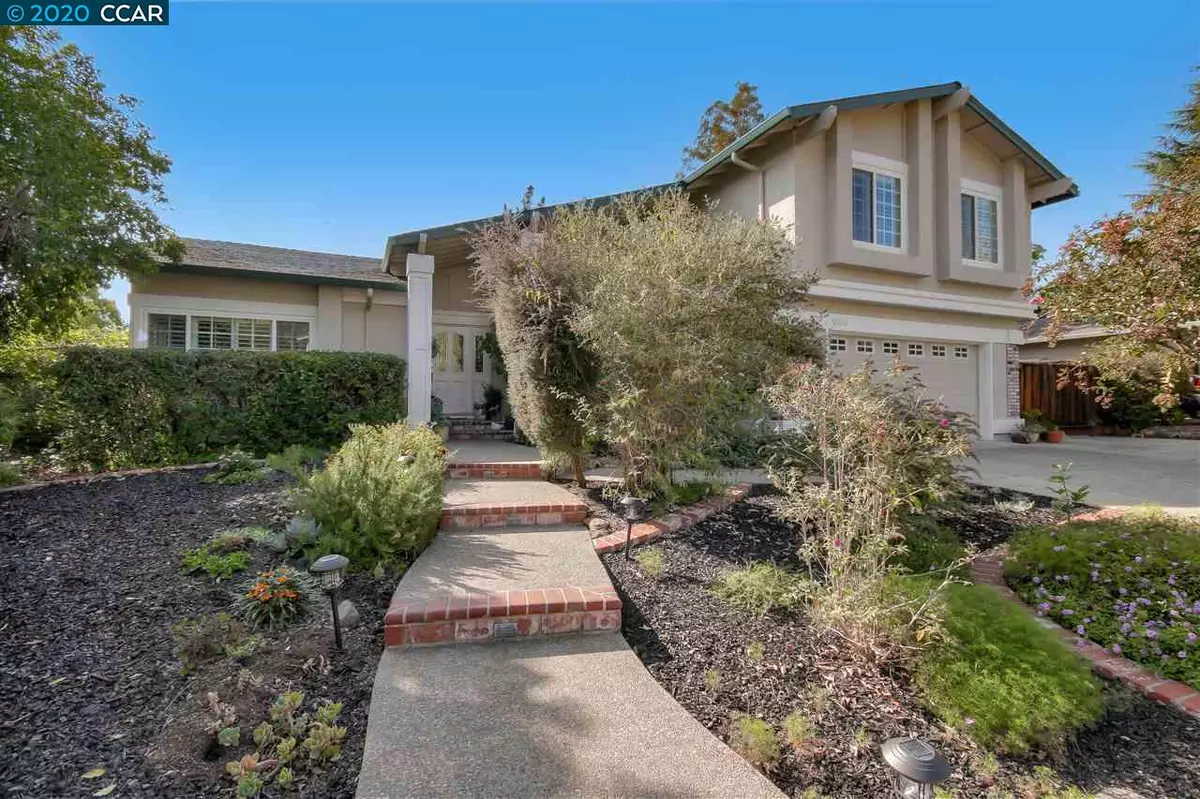$920,000
$925,000
0.5%For more information regarding the value of a property, please contact us for a free consultation.
1850 Yolanda Cir Clayton, CA 94517
4 Beds
2.5 Baths
2,398 SqFt
Key Details
Sold Price $920,000
Property Type Single Family Home
Sub Type Single Family Residence
Listing Status Sold
Purchase Type For Sale
Square Footage 2,398 sqft
Price per Sqft $383
Subdivision Silver Creek
MLS Listing ID 40920219
Sold Date 10/23/20
Bedrooms 4
Full Baths 2
Half Baths 1
HOA Y/N No
Year Built 1983
Lot Size 8,200 Sqft
Acres 0.19
Property Description
Welcome home to this spacious open floor plan with many upgrades. The beautiful formal living room has vaulted ceilings and a formal dining area. The chef's kitchen is updated with cherry cabinets, granite counter-tops and Stainless steel appliances including a Dacor 6 burner gas stove, Dacor double oven, microwave and french door refrigerator. The spacious open kitchen has an abundant amount of work and storage space for cooking or entertaining with a large island with seating and an auxiliary sink. The large family room has plenty of room for relaxing. The downstairs office is perfect for working or schooling remotely. Cut down on your energy costs with owned Solar. The drought tolerant back yard has plenty of patio space, a pergola and a huge side RV area for storing your recreation vehicles. Live close to walking, and biking trails that lead to shopping center and downtown Clayton.
Location
State CA
County Contra Costa
Area Clayton
Rooms
Basement Crawl Space
Interior
Interior Features Den, Family Room, Formal Dining Room, Stone Counters, Kitchen Island, Pantry
Heating Forced Air
Cooling Central Air
Flooring Hardwood Flrs Throughout, Tile
Fireplaces Number 1
Fireplaces Type Brick, Family Room, Wood Burning
Fireplace Yes
Window Features Skylight(s), Window Coverings
Appliance Dishwasher, Double Oven, Disposal, Gas Range, Plumbed For Ice Maker, Microwave, Oven, Refrigerator, Gas Water Heater
Laundry Laundry Room
Exterior
Exterior Feature Backyard, Back Yard, Front Yard, Side Yard, Sprinklers Automatic, Sprinklers Back, Sprinklers Front, Sprinklers Side, Storage Area
Garage Spaces 2.0
Pool None
Handicap Access None
Private Pool false
Building
Lot Description Front Yard
Story 2
Sewer Public Sewer
Architectural Style Contemporary
Level or Stories Two Story
New Construction Yes
Others
Tax ID 1183220308
Read Less
Want to know what your home might be worth? Contact us for a FREE valuation!

Our team is ready to help you sell your home for the highest possible price ASAP

© 2025 BEAR, CCAR, bridgeMLS. This information is deemed reliable but not verified or guaranteed. This information is being provided by the Bay East MLS or Contra Costa MLS or bridgeMLS. The listings presented here may or may not be listed by the Broker/Agent operating this website.
Bought with KirenMcmillan


