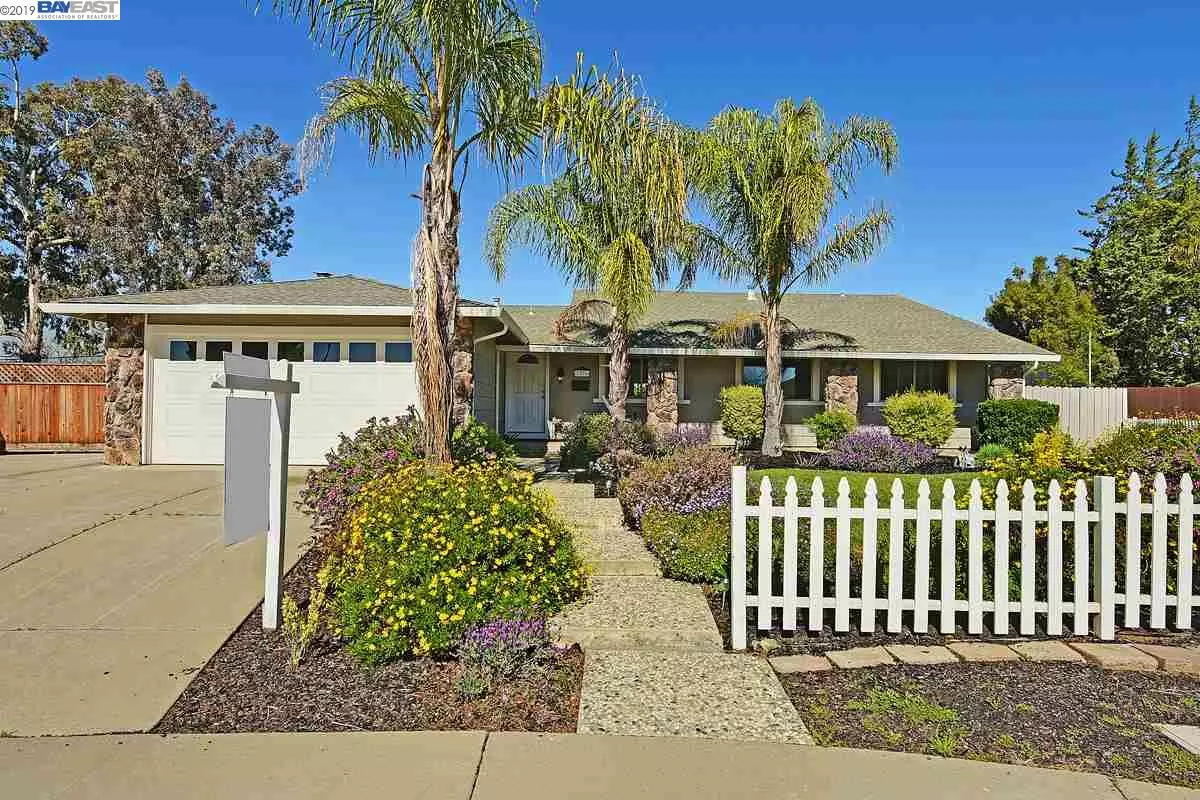$875,000
$850,000
2.9%For more information regarding the value of a property, please contact us for a free consultation.
1226 Asti Ct Livermore, CA 94550
3 Beds
2 Baths
1,760 SqFt
Key Details
Sold Price $875,000
Property Type Single Family Home
Sub Type Single Family Residence
Listing Status Sold
Purchase Type For Sale
Square Footage 1,760 sqft
Price per Sqft $497
Subdivision Sunset East
MLS Listing ID 40862382
Sold Date 06/03/19
Bedrooms 3
Full Baths 2
HOA Y/N No
Year Built 1973
Lot Size 0.256 Acres
Acres 0.26
Property Description
Open Sat & Sun 1-4pm. Light & Bright Stunning Sunset East Home Updated and Gorgeous Court location. Hardwood floors throughout. Main living room & Formal Dining Room w/ Vaulted Ceilings. Living room faced w/ marble fireplace w/ mantel, custom shades to the open outdoors. Kitchen w/ SS appliances, decorative back-splash, newer shaker cabinetry with handles, Carrera Marble counters, island seats 2, copper plumbing and more. The kitchen/dining/family area provides for awe-inspiring entertaining inside and out with a Backyard w/huge Redwood deck, Grass Play Area and Garden area tucked away PLUS Lg Side Yard Access. Bedrooms w/ custom blinds, Master Suite with double mirrored closets. This Home's South Livermore Location makes it convenient to wineries, downtown, shopping, restaurants, top rated schools & EZ access to 84. In Court Location with No Rear Neighbors. Massive amount of Lifetime Dual pane windows makes home bright and quiet. Look no further... you found your new home!
Location
State CA
County Alameda
Area Livermore
Rooms
Other Rooms Shed(s)
Basement Crawl Space
Interior
Interior Features Dining Area, Family Room, Kitchen/Family Combo, Storage, Breakfast Bar, Counter - Solid Surface, Stone Counters, Kitchen Island, Pantry, Updated Kitchen
Heating Baseboard, Forced Air
Cooling Central Air
Flooring Engineered Wood, Hardwood
Fireplaces Number 1
Fireplaces Type Living Room, Wood Burning, Other
Fireplace Yes
Window Features Double Pane Windows, Window Coverings
Appliance Dishwasher, Electric Range, Disposal, Plumbed For Ice Maker, Microwave, Free-Standing Range, Self Cleaning Oven, Gas Water Heater
Laundry Hookups Only
Exterior
Exterior Feature Back Yard, Front Yard, Garden/Play, Side Yard, Sprinklers Automatic, Sprinklers Back, Sprinklers Front, Storage, Other
Garage Spaces 2.0
Pool Possible Pool Site
View Y/N true
View Hills
Handicap Access None
Private Pool false
Building
Lot Description Court, Cul-De-Sac, Level, Premium Lot
Story 1
Sewer Public Sewer
Water Public
Architectural Style Ranch, Traditional
Level or Stories One Story
New Construction Yes
Schools
School District Livermore Valley (925) 606-3200
Others
Tax ID 9713894
Read Less
Want to know what your home might be worth? Contact us for a FREE valuation!

Our team is ready to help you sell your home for the highest possible price ASAP

© 2025 BEAR, CCAR, bridgeMLS. This information is deemed reliable but not verified or guaranteed. This information is being provided by the Bay East MLS or Contra Costa MLS or bridgeMLS. The listings presented here may or may not be listed by the Broker/Agent operating this website.
Bought with DouglasBuenz


