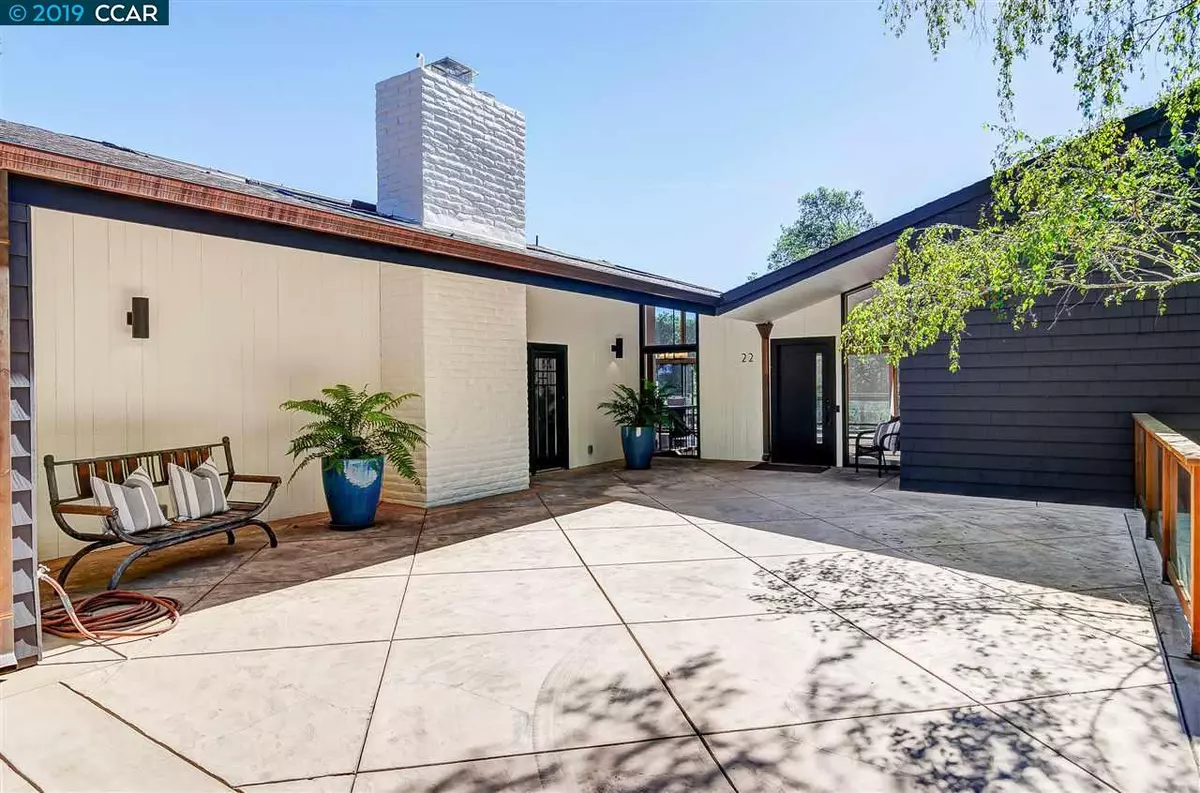$2,345,000
$2,195,000
6.8%For more information regarding the value of a property, please contact us for a free consultation.
22 Oak Ridge Ln Orinda, CA 94563
5 Beds
3.5 Baths
4,212 SqFt
Key Details
Sold Price $2,345,000
Property Type Single Family Home
Sub Type Single Family Residence
Listing Status Sold
Purchase Type For Sale
Square Footage 4,212 sqft
Price per Sqft $556
Subdivision Orinda Glorietta
MLS Listing ID 40861801
Sold Date 05/10/19
Bedrooms 5
Full Baths 3
Half Baths 1
HOA Y/N No
Year Built 1965
Lot Size 1.756 Acres
Acres 1.76
Property Description
Cooler than cool, this contemporary gem is nestled in the hills of Orinda with walls of windows that feature stunning views of Mt. Diablo. Built in 1965 and in the same family for decades, with 3 bedrooms and 2.5 baths in the main house and an attached but separate in law unit with 2 beds and 2 baths. The total square footage is approximately 4212, with 3121 in the main house and 1091 in the in-law unit.The newly built in-law unit features a full kitchen, laundry and family room. The main house lives mostly on street level with a kitchen/family room combo, formal dining and living rooms. Master suite and additional 2 bedrooms and baths are downstairs, where sliding doors open to the backyard. The yard is an entertainer's DREAM! With a sparkling pool and hot tub, built-in BBQ/kitchen area, fire-pit, multiple patio areas and brand new deck; you won't ever want to leave!! A fabulous central commute location minutes from Hwy 24, BART and downtown Orinda and Lafayette! Welcome Home!
Location
State CA
County Contra Costa
Area Orinda
Rooms
Basement Crawl Space
Interior
Interior Features Family Room, Formal Dining Room, In-Law Floorplan, Kitchen/Family Combo, Stone Counters, Kitchen Island
Heating Zoned
Cooling Zoned
Flooring Hardwood, Carpet
Fireplaces Number 2
Fireplaces Type Family Room, Living Room
Fireplace Yes
Appliance Dishwasher, Double Oven, Disposal, Gas Range
Laundry Laundry Room
Exterior
Exterior Feature Back Yard, Front Yard, Sprinklers Automatic
Garage Spaces 2.0
Pool In Ground
View Y/N true
View Hills, Valley
Private Pool true
Building
Lot Description Sloped Down, Irregular Lot, Premium Lot, Secluded
Story 2
Sewer Public Sewer
Water Public
Architectural Style Other
Level or Stories Two Story
New Construction Yes
Others
Tax ID 2684900257
Read Less
Want to know what your home might be worth? Contact us for a FREE valuation!

Our team is ready to help you sell your home for the highest possible price ASAP

© 2024 BEAR, CCAR, bridgeMLS. This information is deemed reliable but not verified or guaranteed. This information is being provided by the Bay East MLS or Contra Costa MLS or bridgeMLS. The listings presented here may or may not be listed by the Broker/Agent operating this website.
Bought with ShannonConner


