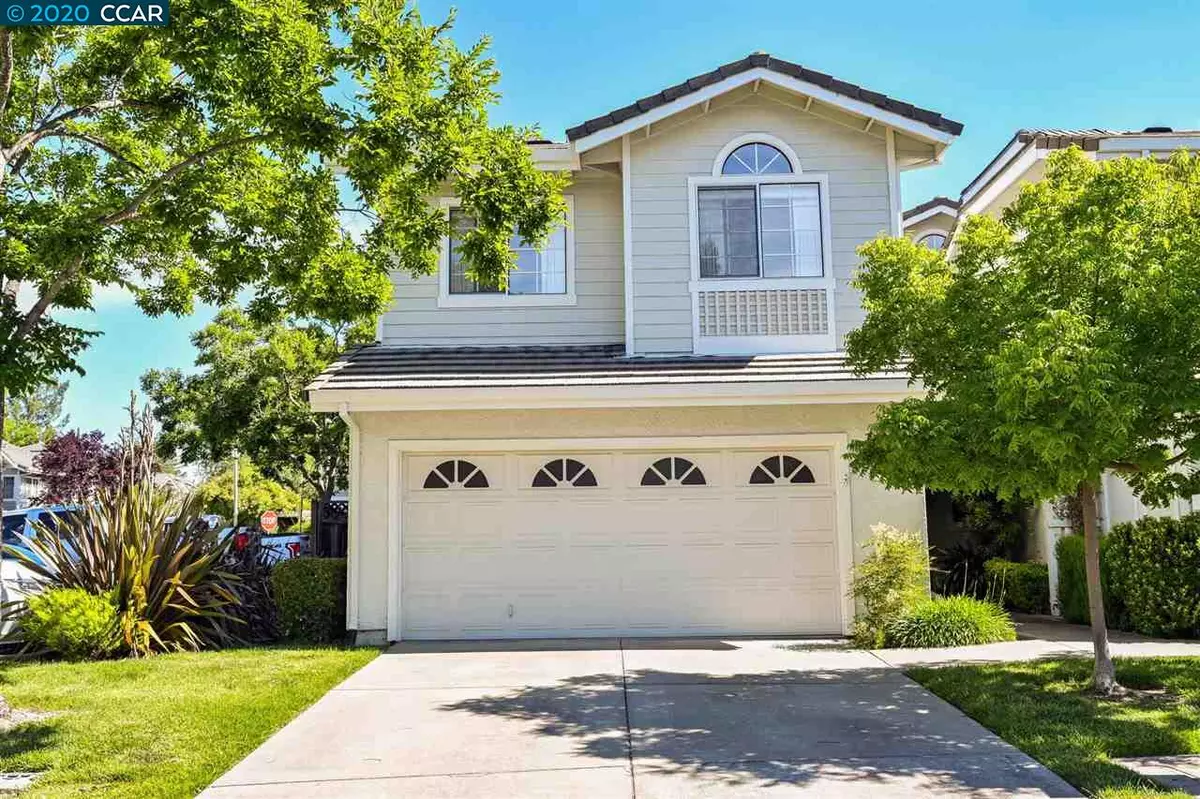$835,000
$819,950
1.8%For more information regarding the value of a property, please contact us for a free consultation.
10 Bramblewood Ct Danville, CA 94506
3 Beds
2.5 Baths
1,760 SqFt
Key Details
Sold Price $835,000
Property Type Townhouse
Sub Type Townhouse
Listing Status Sold
Purchase Type For Sale
Square Footage 1,760 sqft
Price per Sqft $474
Subdivision Heritage Park
MLS Listing ID 40907733
Sold Date 08/21/20
Bedrooms 3
Full Baths 2
Half Baths 1
HOA Fees $310/mo
HOA Y/N Yes
Year Built 1991
Lot Size 2,920 Sqft
Acres 0.07
Property Description
Ideally situated in one of the best locations within the highly desirable Heritage Park of Danville subdivision, this elegantly appointed 3 bedroom, 2.5 bath home exudes quality throughout & is a very rare combination of location, value & amenities all in a single package! With both separate formal & casual living areas, this very contemporary home enjoys soaring high ceilings for maximum natural lighting, a dramatic gas log burning fireplace, a private master suite in the back of the home with an extremely lavish bath, inside laundry along with a true gourmet kitchen with large eating area! Oversized corner lot that allows for one of the largest secluded yards in the neighborhood, a fully finished attached two car garage with added storage units, extra-large secondary bedrooms as well as an amazing HOA with many amenities including an incredible pool area! Very popular and rarely available Parkside model has also been meticulously maintained too! Top rated K-12 schools as well!
Location
State CA
County Contra Costa
Area Danville
Interior
Interior Features Dining Area, Formal Dining Room, Tile Counters, Eat-in Kitchen
Heating Forced Air, Natural Gas
Cooling Ceiling Fan(s), Central Air
Flooring Tile, Carpet
Fireplaces Number 1
Fireplaces Type Brick, Gas, Living Room
Fireplace Yes
Window Features Double Pane Windows, Window Coverings, Skylight(s)
Appliance Dishwasher, Electric Range, Microwave, Free-Standing Range, Refrigerator, Dryer, Washer, Gas Water Heater
Laundry 220 Volt Outlet, Dryer, Laundry Closet, Washer
Exterior
Exterior Feature Back Yard, Front Yard, Garden/Play, Side Yard
Garage Spaces 1.0
View Y/N true
View Hills
Handicap Access None
Private Pool false
Building
Lot Description Corner Lot, Court, Level, Premium Lot, Secluded
Story 2
Foundation Slab
Sewer Public Sewer
Water Public
Architectural Style Contemporary
Level or Stories Two Story, Two
New Construction Yes
Schools
School District San Ramon Valley (925) 552-5500
Others
Tax ID 2063801472
Read Less
Want to know what your home might be worth? Contact us for a FREE valuation!

Our team is ready to help you sell your home for the highest possible price ASAP

© 2024 BEAR, CCAR, bridgeMLS. This information is deemed reliable but not verified or guaranteed. This information is being provided by the Bay East MLS or Contra Costa MLS or bridgeMLS. The listings presented here may or may not be listed by the Broker/Agent operating this website.
Bought with AmyStanley-meyer


