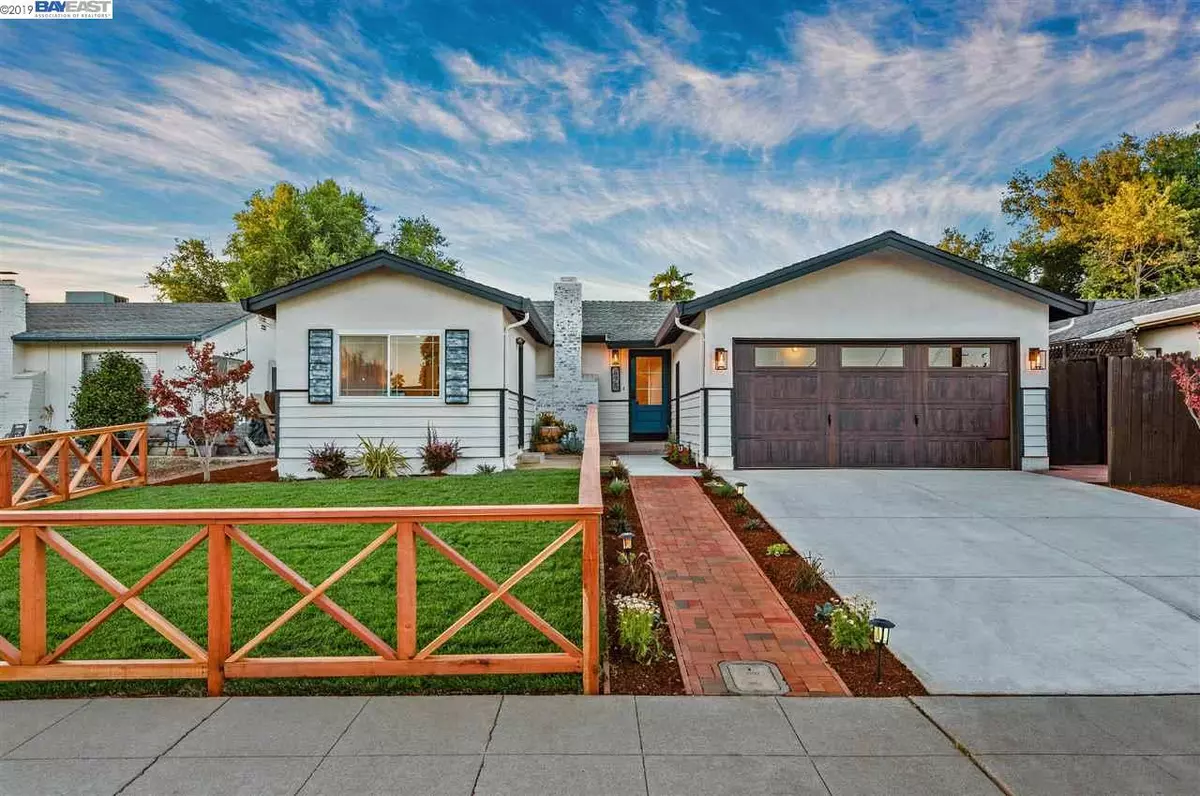$780,000
$749,000
4.1%For more information regarding the value of a property, please contact us for a free consultation.
874 Sunset Dr Livermore, CA 94551
3 Beds
2 Baths
1,292 SqFt
Key Details
Sold Price $780,000
Property Type Single Family Home
Sub Type Single Family Residence
Listing Status Sold
Purchase Type For Sale
Square Footage 1,292 sqft
Price per Sqft $603
Subdivision Old North Side
MLS Listing ID 40869463
Sold Date 07/11/19
Bedrooms 3
Full Baths 2
HOA Y/N No
Year Built 1959
Lot Size 6,050 Sqft
Acres 0.14
Property Description
Modern day farmhouse! Renovation crafted by WMT Interiors! Inside laundry room, new 6 panel doors some with windows. White shaker kitchen cabs with glass, Thor gas professional stove, pot filler, custom hood, floor to ceiling tile wall in kitchen, new flooring, lots of kitchen cabinet storage, built in under cab. microwave, master piece fireplace design, wine fridge & rack, coat closet, barn style chandler over dining area, showcase bathrooms, shiplap wall with sconce lighting, 2 backyard private relaxation areas, mature fruit trees, security motion lighting, new front and real landscaping. Solar accent lights and custom pavers, redwood fence surround front yard, 2 front entrances, new interior and exterior paint, epoxy finished garage floor, upgraded electrical panel. Newer roof, HVAC, windows. All work done with permits. Inspections & disclosures on file.
Location
State CA
County Alameda
Area Livermore
Interior
Interior Features Dining Area, Family Room, Breakfast Nook, Counter - Solid Surface, Pantry, Updated Kitchen
Heating Forced Air, Natural Gas
Cooling Central Air
Flooring Engineered Wood, Laminate, Tile
Fireplaces Number 1
Fireplaces Type Brick, Dining Room
Fireplace Yes
Window Features Double Pane Windows
Appliance Dishwasher, Disposal, Gas Range, Microwave, Gas Water Heater
Laundry 220 Volt Outlet, Gas Dryer Hookup, Hookups Only, Laundry Room
Exterior
Exterior Feature Back Yard, Front Yard, Sprinklers Automatic, Sprinklers Back, Sprinklers Front
Garage Spaces 2.0
Pool None
Private Pool false
Building
Lot Description Level, Regular
Story 1
Sewer Public Sewer
Water Public
Architectural Style Farm House, Ranch
Level or Stories One Story
New Construction Yes
Schools
School District Livermore Valley (925) 606-3200
Others
Tax ID 983903
Read Less
Want to know what your home might be worth? Contact us for a FREE valuation!

Our team is ready to help you sell your home for the highest possible price ASAP

© 2024 BEAR, CCAR, bridgeMLS. This information is deemed reliable but not verified or guaranteed. This information is being provided by the Bay East MLS or Contra Costa MLS or bridgeMLS. The listings presented here may or may not be listed by the Broker/Agent operating this website.
Bought with SteveLee


