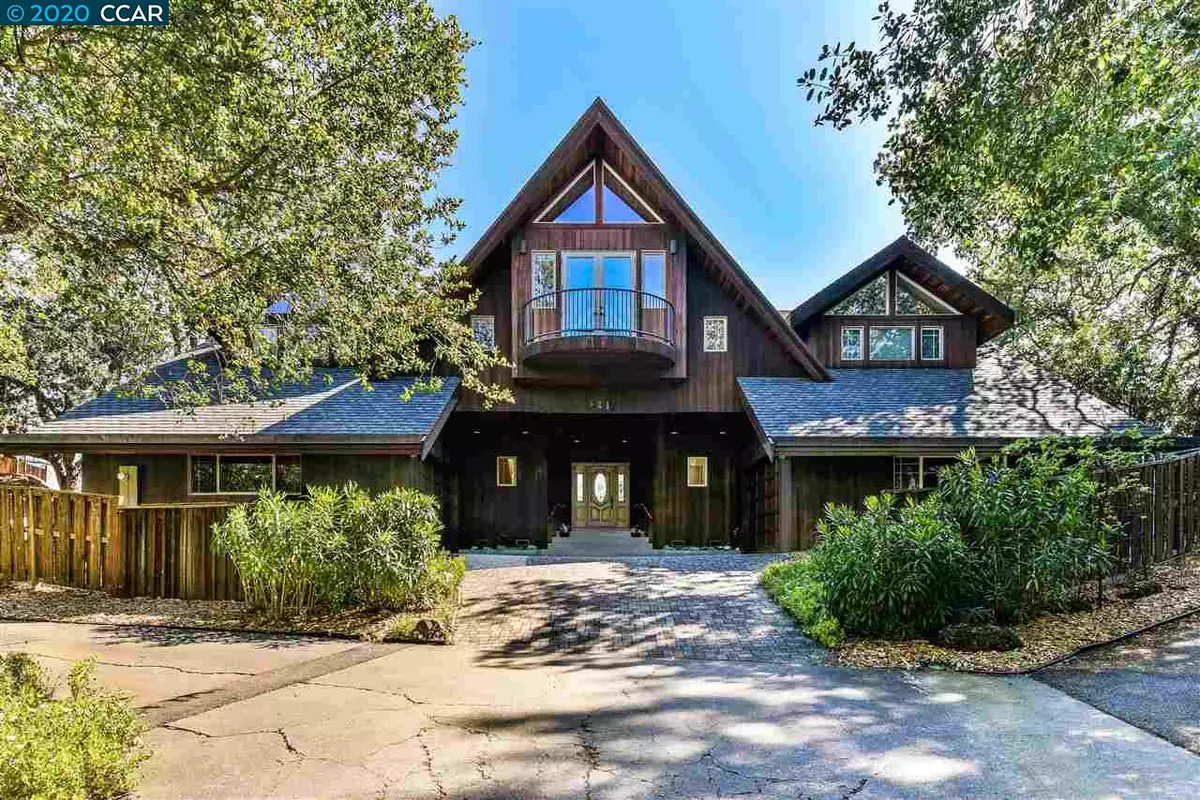$1,475,000
$1,575,000
6.3%For more information regarding the value of a property, please contact us for a free consultation.
321 Castle Crest Rd Alamo, CA 94507
4 Beds
3.5 Baths
3,962 SqFt
Key Details
Sold Price $1,475,000
Property Type Single Family Home
Sub Type Single Family Residence
Listing Status Sold
Purchase Type For Sale
Square Footage 3,962 sqft
Price per Sqft $372
Subdivision Westside Danvill
MLS Listing ID 40903940
Sold Date 07/27/20
Bedrooms 4
Full Baths 3
Half Baths 1
HOA Y/N No
Year Built 1991
Lot Size 1.170 Acres
Acres 1.17
Property Description
Located in the exclusive town of Alamo on the west side, this one of a kind home offers breath-taking panoramic views of Mt. Diablo & the unrivaled landscape of Northern California's Bay Area. From the first glance, the quality craftsmanship & thoughtful architectural details stand out to make this home a rare masterpiece. Dramatic 18 ft vaulted wood beam ceilings run the length of the open floor plan & include the separate dining room. Every area has commanding views of Mt. Diablo & surrounding Valley. Additional features: top of the line kitchen appliances including a subzero refrigerator, media room, office. Balconies abound w/a lovely 2nd-floor spa facing Mt Diablo w/breath-taking views. This lovely home has an expansive master bedroom/bath, includes a walk-in glass block shower & separate soaking tub. Amenities: dedicated laundry room, central vacuum, dual-zone HVAC w/electronic filters, dual pane windows, newer 6-year old roof, 4-car gar w/lift. Close proximity to top schools.
Location
State CA
County Contra Costa
Area Alamo
Rooms
Basement Crawl Space
Interior
Interior Features Bonus/Plus Room, Den, Family Room, Formal Dining Room, Media, Music Room, Office, Rec/Rumpus Room, Study, Counter - Solid Surface, Eat-in Kitchen, Kitchen Island, Pantry, Updated Kitchen, Central Vacuum, Sound System
Heating Zoned, Natural Gas
Cooling Ceiling Fan(s), Zoned
Flooring Hardwood, Linoleum, Vinyl, Carpet
Fireplaces Type None
Fireplace No
Window Features Double Pane Windows, Window Coverings
Appliance Dishwasher, Disposal, Gas Range, Plumbed For Ice Maker, Microwave, Oven, Refrigerator, Self Cleaning Oven, Gas Water Heater, Insulated Water Heater
Laundry Gas Dryer Hookup, Hookups Only, Laundry Room
Exterior
Exterior Feature Front Yard, Side Yard
Garage Spaces 4.0
Pool Spa
View Y/N true
View City Lights, Delta, Downtown, Hills, Mountain(s), Mt Diablo, Panoramic, Ridge, Valley, Trees/Woods
Private Pool false
Building
Lot Description Court, Sloped Down, Level, Regular
Story 2
Foundation Raised, Other
Sewer Public Sewer
Water Public
Architectural Style Contemporary, Custom
Level or Stories Two Story
New Construction Yes
Schools
School District Acalanes (925) 280-3900
Others
Tax ID 1883920181
Read Less
Want to know what your home might be worth? Contact us for a FREE valuation!

Our team is ready to help you sell your home for the highest possible price ASAP

© 2024 BEAR, CCAR, bridgeMLS. This information is deemed reliable but not verified or guaranteed. This information is being provided by the Bay East MLS or Contra Costa MLS or bridgeMLS. The listings presented here may or may not be listed by the Broker/Agent operating this website.
Bought with MelissaCase



