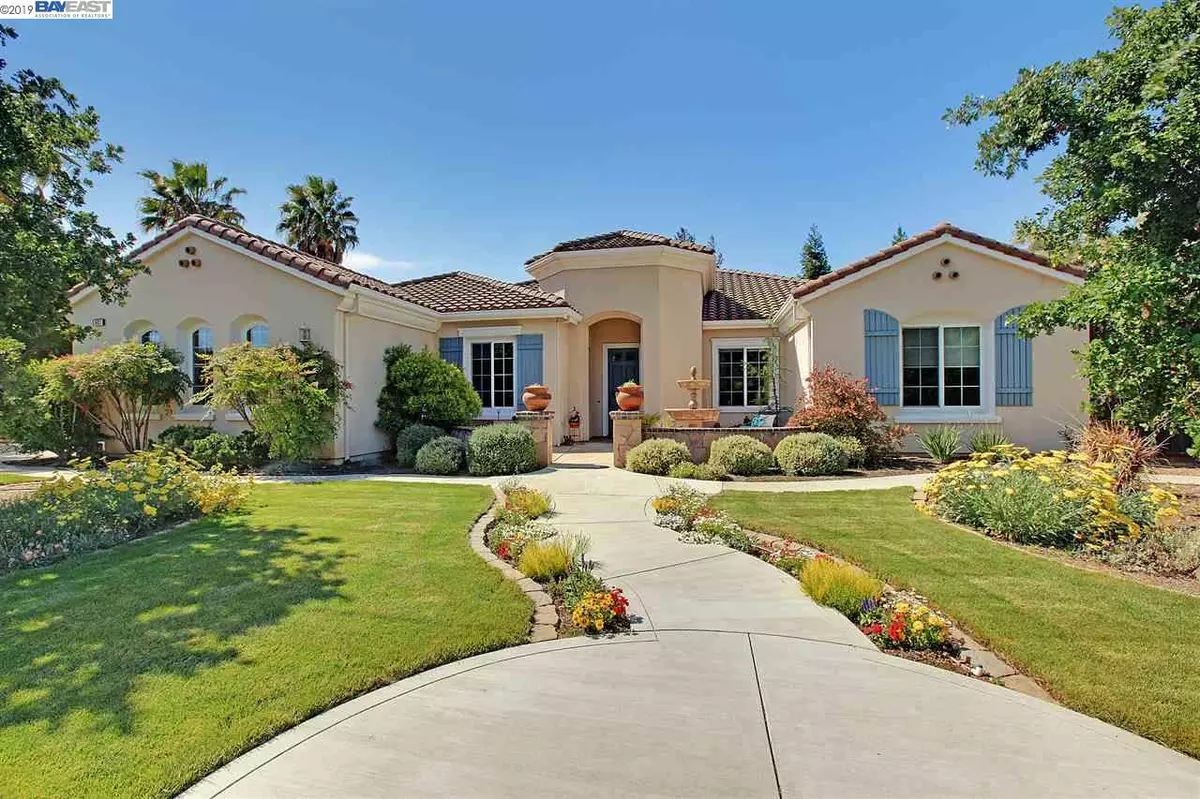$1,490,000
$1,499,950
0.7%For more information regarding the value of a property, please contact us for a free consultation.
631 Alden Lane Livermore, CA 94550
5 Beds
3 Baths
3,345 SqFt
Key Details
Sold Price $1,490,000
Property Type Single Family Home
Sub Type Single Family Residence
Listing Status Sold
Purchase Type For Sale
Square Footage 3,345 sqft
Price per Sqft $445
Subdivision Alden Lane
MLS Listing ID 40868684
Sold Date 08/30/19
Bedrooms 5
Full Baths 3
HOA Y/N No
Year Built 1999
Lot Size 0.413 Acres
Acres 0.4
Property Description
Entertainer's paradise found in this highly desirable single story home located in the prestigious Capistrano Development. Enjoy the expansive backyard professionally designed and landscaped. Some of the many amenities include the gorgeous “Tahoe inspired pergola”, full outdoor kitchen, fireplace, spacious dining area, lovely flagstone walkways, serene water features, courtyard patio, putting green, spa, storage shed, fire pit and sport court. There is a side-entry 3 car garage with possible RV/boat storage. Elegant curb appeal with a modern mediterranean elevation, an inviting front courtyard with fountain - opens to an impressive foyer with views to the backyard. Enjoy this “award-winning” interior floor-plan - 5 bedrooms plus office/den and 3 baths. Master retreat with views and access to backyard. The great room includes gourmet kitchen, island for food prep, dining and family room.
Location
State CA
County Alameda
Area Livermore
Interior
Interior Features Den, Dining Area, Family Room, Formal Dining Room, Media, Breakfast Bar, Counter - Solid Surface, Stone Counters, Eat-in Kitchen, Kitchen Island, Pantry, Updated Kitchen, Wet Bar, Smart Home
Heating Forced Air
Cooling Zoned
Flooring Carpet, Concrete, Tile
Fireplaces Number 2
Fireplaces Type Family Room, Gas Starter, Living Room
Fireplace Yes
Appliance Dishwasher, Double Oven, Disposal, Gas Range, Plumbed For Ice Maker, Microwave, Oven, Refrigerator, Gas Water Heater
Laundry 220 Volt Outlet, Hookups Only
Exterior
Exterior Feature Back Yard, Front Yard, Garden/Play, Sprinklers Automatic, Sprinklers Back, Sprinklers Front
Garage Spaces 3.0
Pool Spa
Private Pool false
Building
Lot Description Level, Premium Lot, Secluded
Story 1
Foundation Slab
Sewer Public Sewer
Water Public
Architectural Style Mediterranean
Level or Stories One Story
New Construction Yes
Others
Tax ID 99135142
Read Less
Want to know what your home might be worth? Contact us for a FREE valuation!

Our team is ready to help you sell your home for the highest possible price ASAP

© 2025 BEAR, CCAR, bridgeMLS. This information is deemed reliable but not verified or guaranteed. This information is being provided by the Bay East MLS or Contra Costa MLS or bridgeMLS. The listings presented here may or may not be listed by the Broker/Agent operating this website.
Bought with EdHerold


