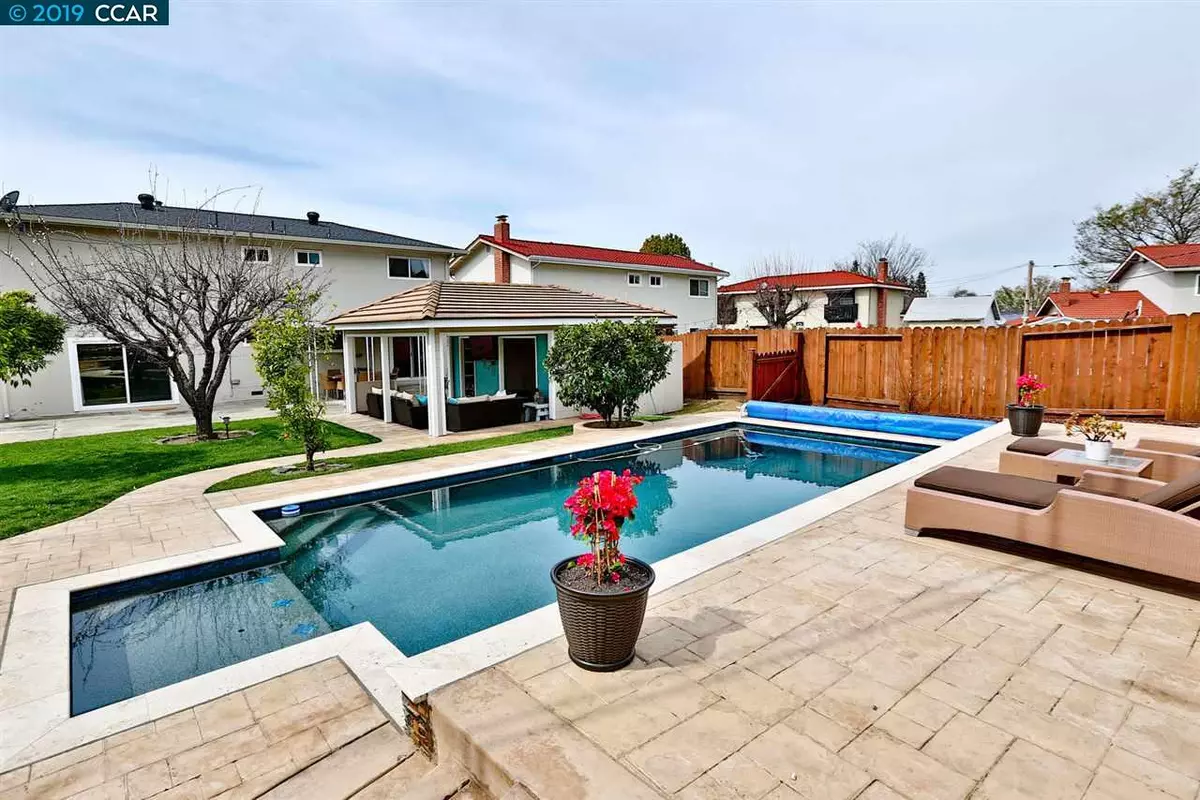$888,000
$849,000
4.6%For more information regarding the value of a property, please contact us for a free consultation.
764 Citrus Ave. Concord, CA 94518
4 Beds
2.5 Baths
2,066 SqFt
Key Details
Sold Price $888,000
Property Type Single Family Home
Sub Type Single Family Residence
Listing Status Sold
Purchase Type For Sale
Square Footage 2,066 sqft
Price per Sqft $429
Subdivision The Palms
MLS Listing ID 40859058
Sold Date 05/03/19
Bedrooms 4
Full Baths 2
Half Baths 1
HOA Y/N No
Year Built 1965
Lot Size 10,500 Sqft
Acres 0.241
Property Description
Spectacular property with over $100K in remodeling, including new in-ground pool with pebble tech finishes (20+ year guarantee), cabana, stamped cement deck and pathways, NEW roof, Pergo waterproof flooring, can lights, custom fireplace, fence, electric panels, landscaping (front/back), Ecobee smart thermostat. This captivating home features dual pane windows, refinished original hardwood flooring, bright living room, dining area with built-in cabinetry, kitchen with stone breakfast bar and stainless-steel appliances. Large family room with fireplace and access to a private park-like backyard and delightfully green lawn with fruit trees; perfect for hosting and entertaining. Upstairs, relax in a spacious master bedroom with dual-vanity bathroom and wall-to-wall closet; three neighboring bedrooms and additional full-bath. Attached two car garage, RV/boat parking, a workshop. Ideal Walnut Creek border location, quick drive to the Orchard shopping center, Shadelands, Whole Foods and BART
Location
State CA
County Contra Costa
Area Concord
Rooms
Basement Crawl Space
Interior
Interior Features Dining Area, Family Room, Workshop, Breakfast Bar, Counter - Solid Surface, Updated Kitchen
Heating Forced Air, Natural Gas
Cooling Central Air
Flooring Hardwood, Tile, Carpet
Fireplaces Number 1
Fireplaces Type Brick, Family Room, Insert, Wood Burning
Fireplace Yes
Window Features Double Pane Windows
Appliance Dishwasher, Double Oven, Electric Range, Disposal, Refrigerator, Self Cleaning Oven, Dryer, Washer, Gas Water Heater
Laundry Dryer, In Garage, Washer
Exterior
Exterior Feature Back Yard, Front Yard, Garden/Play, Side Yard, Sprinklers Automatic, Other
Pool Cabana, In Ground
View Y/N true
View Mt Diablo, Other
Handicap Access None
Private Pool true
Building
Lot Description Level
Story 2
Sewer Public Sewer
Architectural Style Contemporary
Level or Stories Two Story
New Construction Yes
Others
Tax ID 1343110068
Read Less
Want to know what your home might be worth? Contact us for a FREE valuation!

Our team is ready to help you sell your home for the highest possible price ASAP

© 2024 BEAR, CCAR, bridgeMLS. This information is deemed reliable but not verified or guaranteed. This information is being provided by the Bay East MLS or Contra Costa MLS or bridgeMLS. The listings presented here may or may not be listed by the Broker/Agent operating this website.
Bought with SumanMirchandani


