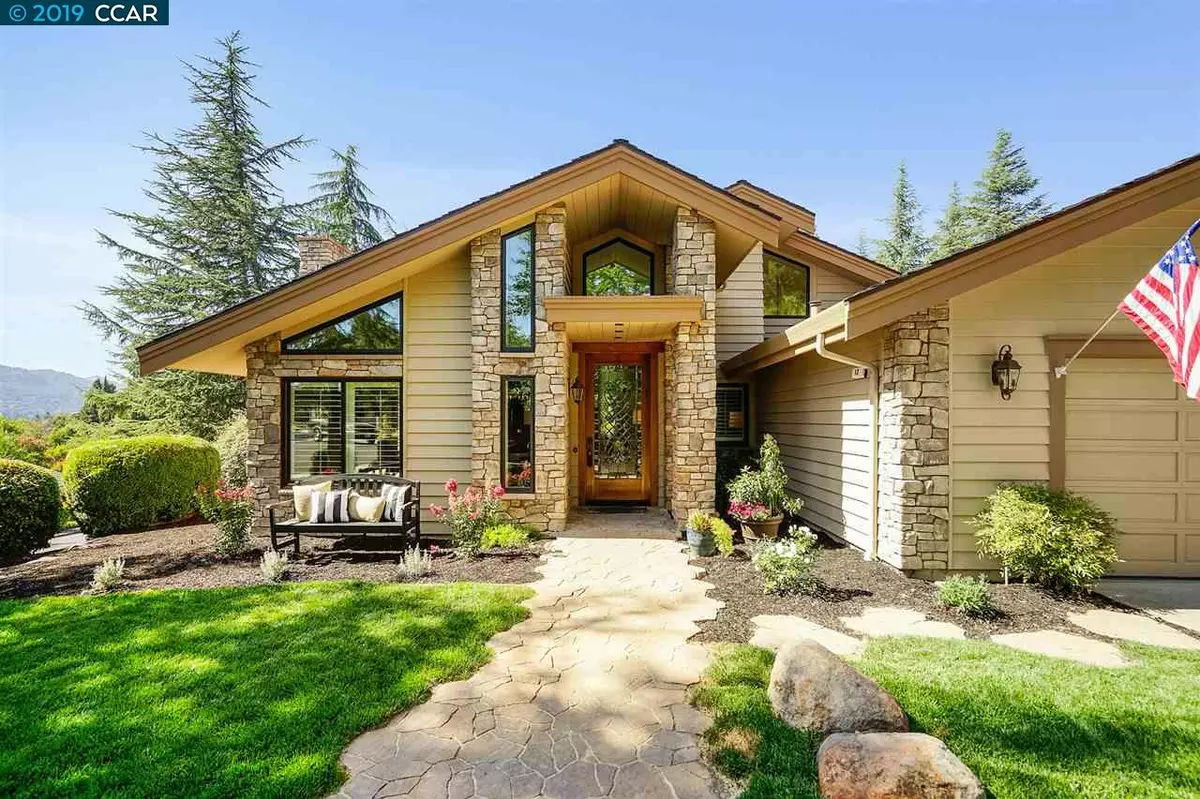$1,378,000
$1,395,000
1.2%For more information regarding the value of a property, please contact us for a free consultation.
12 Dutch Mill Ct Danville, CA 94526
4 Beds
2 Baths
2,676 SqFt
Key Details
Sold Price $1,378,000
Property Type Single Family Home
Sub Type Single Family Residence
Listing Status Sold
Purchase Type For Sale
Square Footage 2,676 sqft
Price per Sqft $514
Subdivision Danville Crest
MLS Listing ID 40879191
Sold Date 10/18/19
Bedrooms 4
Full Baths 2
HOA Fees $31/ann
HOA Y/N Yes
Year Built 1979
Lot Size 0.514 Acres
Acres 0.51
Property Description
Ideally located on a quiet cul-de-sac in one of Danville's destination neighborhoods. .51 acre lot is private and quiet. Its slight elevation above the neighborhood promotes gorgeous views. An African mahogany front door with leaded glass, cedar lap siding, and extensive use of stonework create striking curb appeal. Vaulted ceilings in the master, and living, dining, and family rooms provide volume and an open feeling.The kitchen is outfitted with ample cabinetry, extensive stone countertops, and high end appliances. Master suite features a sitting area with fireplace, a gorgeous leaded door leading to the bathroom area, an oversized wardrobe area, and a BainUltra jetted tub. Fourth bedroom is an office. Outside the family room is a large patio, under roof, ideal for dining/relaxing/entertaining. The swimming pool has multiple water features and an attached spa. Adjacent to the pool is a cabana that is fully plumbed and powered up - lots of possibilities!
Location
State CA
County Contra Costa
Area Danville
Interior
Interior Features Family Room, Stone Counters, Updated Kitchen, Wet Bar, Sound System
Heating Forced Air
Cooling Central Air
Flooring Hardwood, Tile, Carpet
Fireplaces Number 2
Fireplaces Type Family Room, Gas, Living Room
Fireplace Yes
Window Features Double Pane Windows, Window Coverings
Appliance Dishwasher, Disposal, Gas Range
Laundry Hookups Only, Laundry Closet
Exterior
Exterior Feature Back Yard, Front Yard, Sprinklers Automatic
Garage Spaces 2.0
Pool Cabana, Gas Heat, Pool Sweep
View Y/N true
View Hills
Handicap Access None
Private Pool true
Building
Lot Description Court
Story 1
Foundation Slab
Sewer Public Sewer
Water Public
Architectural Style Traditional
Level or Stories One Story
New Construction Yes
Others
Tax ID 2074720067
Read Less
Want to know what your home might be worth? Contact us for a FREE valuation!

Our team is ready to help you sell your home for the highest possible price ASAP

© 2024 BEAR, CCAR, bridgeMLS. This information is deemed reliable but not verified or guaranteed. This information is being provided by the Bay East MLS or Contra Costa MLS or bridgeMLS. The listings presented here may or may not be listed by the Broker/Agent operating this website.
Bought with LindaYang


