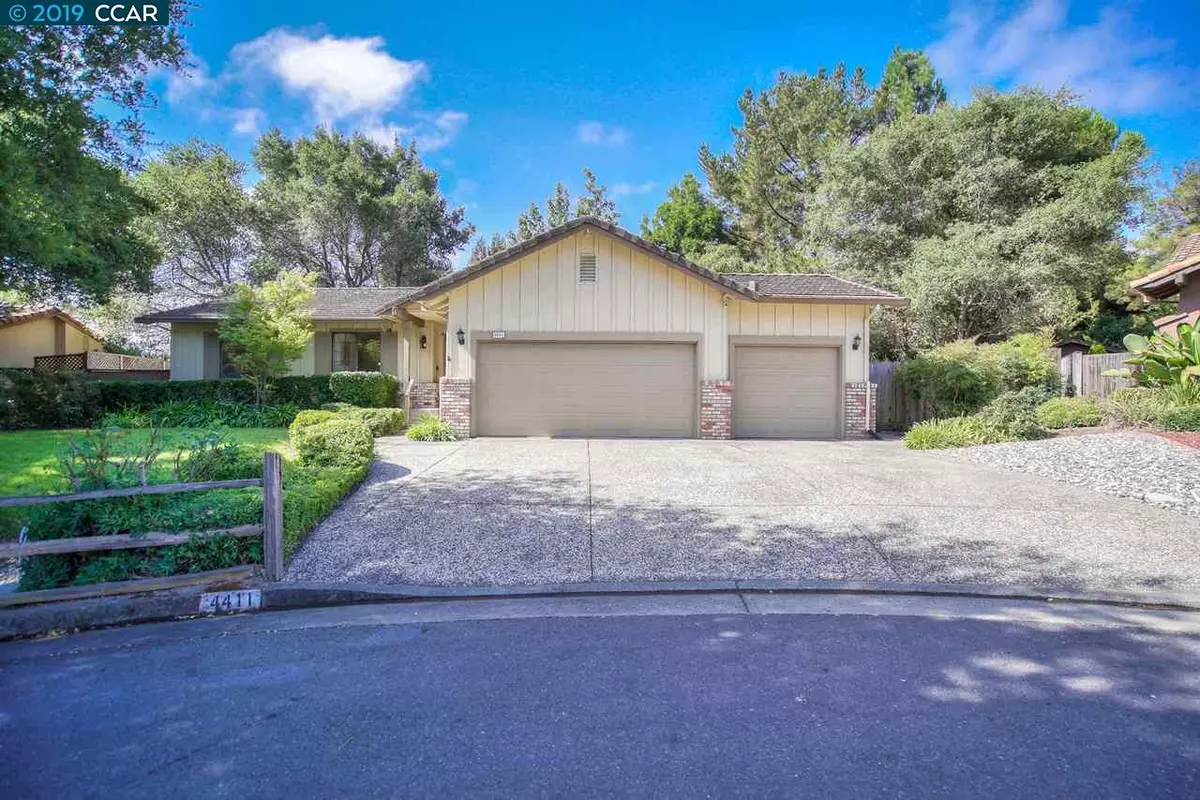$560,500
$565,000
0.8%For more information regarding the value of a property, please contact us for a free consultation.
Address not disclosed Fairfield, CA 94534
3 Beds
2 Baths
1,653 SqFt
Key Details
Sold Price $560,500
Property Type Single Family Home
Sub Type Single Family Residence
Listing Status Sold
Purchase Type For Sale
Square Footage 1,653 sqft
Price per Sqft $339
Subdivision Green Valley
MLS Listing ID 40879316
Sold Date 09/26/19
Bedrooms 3
Full Baths 2
HOA Y/N No
Year Built 1989
Lot Size 0.270 Acres
Acres 0.26
Property Description
Nestled on a tranquil cul-de-sac in Oakwood Estates just minutes away from the Suisun Valley Wine Region,this ranch style is a rare offering.The property has been refreshed with new interior paint,new carpet,and refinished hardwood floors.Enjoy unparalleled privacy along with plenty of space to entertain.The gracious open floor plan showcases a spacious living room with a cozy brick fireplace and built-in bookshelves.Sliding glass doors open onto the back patio and yard, perfect for al fresco dining and gathering with friends and family. The living room flows into a large,well-appointed kitchen with a center island and ample cabinet space.Off the foyer, french doors reveal a room with a built-in desk that can be used as a bedroom or home office,and a wide hallway leads to 2 bedrooms including a serene and luxurious master suite.Your new home is within blocks of shopping centers,excellent and sought-after Green Valley schools,and Solano Community College. Mins away from wine tasting.
Location
State CA
County Solano
Area Solano County
Rooms
Basement Crawl Space
Interior
Interior Features No Additional Rooms, Breakfast Bar, Breakfast Nook, Tile Counters, Kitchen Island
Heating Forced Air
Cooling Central Air
Flooring Vinyl, Carpet, Wood
Fireplaces Number 1
Fireplaces Type Brick, Family Room, Wood Burning
Fireplace Yes
Appliance Double Oven, Gas Range, Refrigerator, Self Cleaning Oven, Gas Water Heater
Laundry 220 Volt Outlet, Hookups Only, Laundry Room
Exterior
Exterior Feature Back Yard, Front Yard, Side Yard
Garage Spaces 3.0
Pool None
View Y/N true
View Trees/Woods, Other
Handicap Access None
Private Pool false
Building
Lot Description Court, Level, Regular
Story 1
Sewer Public Sewer
Water Public
Architectural Style Ranch
Level or Stories One Story
New Construction Yes
Others
Tax ID 0027390250
Read Less
Want to know what your home might be worth? Contact us for a FREE valuation!

Our team is ready to help you sell your home for the highest possible price ASAP

© 2025 BEAR, CCAR, bridgeMLS. This information is deemed reliable but not verified or guaranteed. This information is being provided by the Bay East MLS or Contra Costa MLS or bridgeMLS. The listings presented here may or may not be listed by the Broker/Agent operating this website.
Bought with JuanIbanez


