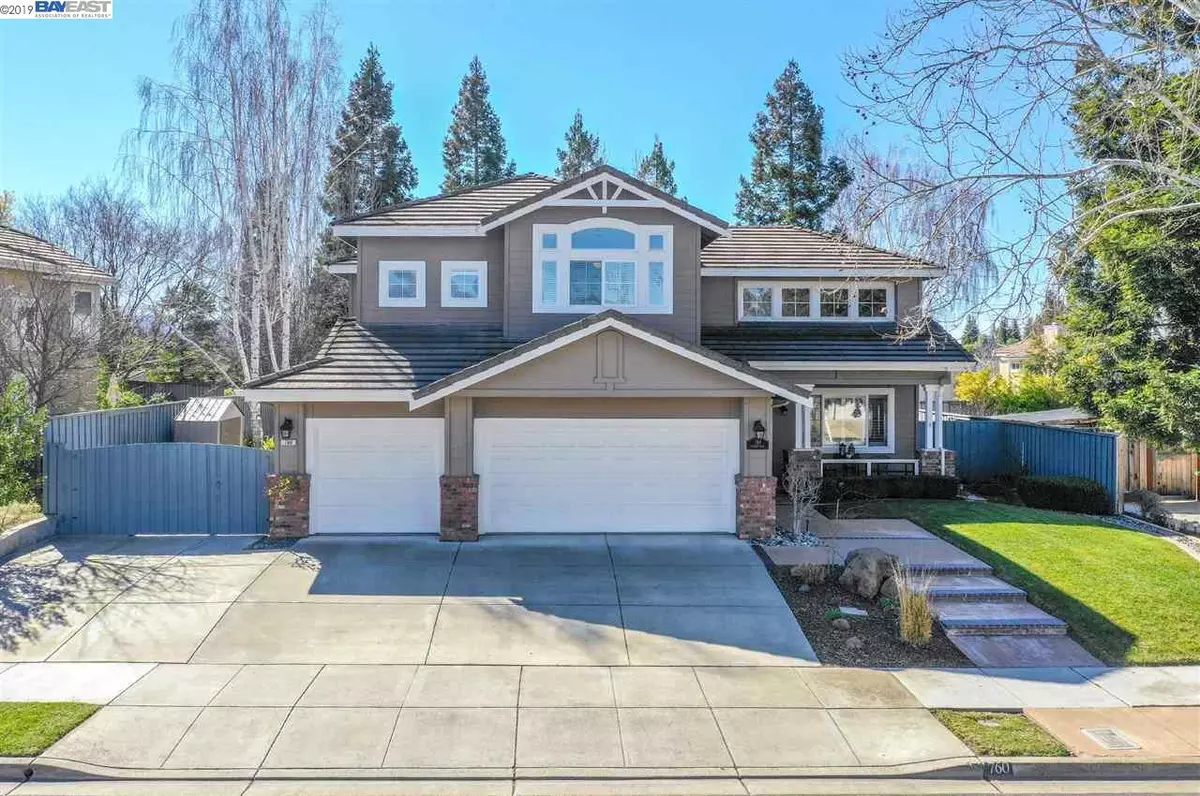$1,255,000
$1,255,000
For more information regarding the value of a property, please contact us for a free consultation.
760 Newbury Street Livermore, CA 94551
5 Beds
3.5 Baths
3,165 SqFt
Key Details
Sold Price $1,255,000
Property Type Single Family Home
Sub Type Single Family Residence
Listing Status Sold
Purchase Type For Sale
Square Footage 3,165 sqft
Price per Sqft $396
Subdivision Montrose
MLS Listing ID 40858397
Sold Date 06/05/19
Bedrooms 5
Full Baths 3
Half Baths 1
HOA Y/N No
Year Built 1996
Lot Size 8,850 Sqft
Acres 0.2
Property Description
Absolute Perfect 10! Beautiful Remodeled Home in one of Livermore's most desirable neighborhoods! This home boasts an excellent floor plan with 4 upstairs bedrooms and private guest bedroom suite downstairs! Modern gourmet kitchen remodeled with custom shaker cabinets, quartz countertops, GE Café Appliances, pot filler, built-in wine fridge, and Kohler cast iron farmhouse sink. There are numerous designer upgrades including plantation shutters, ceiling fans, recessed lighting, fireplace with tile and quartz and crown molding. Large master suite with updated master bath that has quartz countertops and Shaker doors. Other upgrade include LVP flooring, new carpet, new entry/laundry/bathroom tile, new AC unit, and laundry room with Samsung washer' & dryer and custom barn door. Private backyard with mature landscaping, patio, gazebo, and side yard access. Located close to Downtown, shopping, and freeway.
Location
State CA
County Alameda
Area Livermore
Rooms
Other Rooms Shed(s)
Interior
Interior Features No Additional Rooms, Breakfast Bar, Breakfast Nook, Stone Counters, Eat-in Kitchen, Kitchen Island, Pantry, Updated Kitchen, Sound System
Heating Zoned
Cooling Ceiling Fan(s), Zoned
Flooring Carpet, Concrete, Vinyl
Fireplaces Number 1
Fireplaces Type Family Room, Gas Starter
Fireplace Yes
Appliance Dishwasher, Double Oven, Disposal, Gas Range, Grill Built-in, Plumbed For Ice Maker, Microwave, Refrigerator, Water Filter System, Gas Water Heater
Laundry 220 Volt Outlet, Laundry Room
Exterior
Exterior Feature Back Yard, Front Yard, Garden/Play, Side Yard, Sprinklers Automatic, Sprinklers Back, Sprinklers Front, Sprinklers Side
Garage Spaces 3.0
Pool None, Spa
View Y/N true
View Mountain(s)
Handicap Access None
Private Pool false
Building
Lot Description Regular
Story 2
Foundation Slab
Sewer Public Sewer
Water Public
Architectural Style Contemporary
Level or Stories Two Story
New Construction Yes
Others
Tax ID 9021249
Read Less
Want to know what your home might be worth? Contact us for a FREE valuation!

Our team is ready to help you sell your home for the highest possible price ASAP

© 2025 BEAR, CCAR, bridgeMLS. This information is deemed reliable but not verified or guaranteed. This information is being provided by the Bay East MLS or Contra Costa MLS or bridgeMLS. The listings presented here may or may not be listed by the Broker/Agent operating this website.
Bought with JenniferLarson


