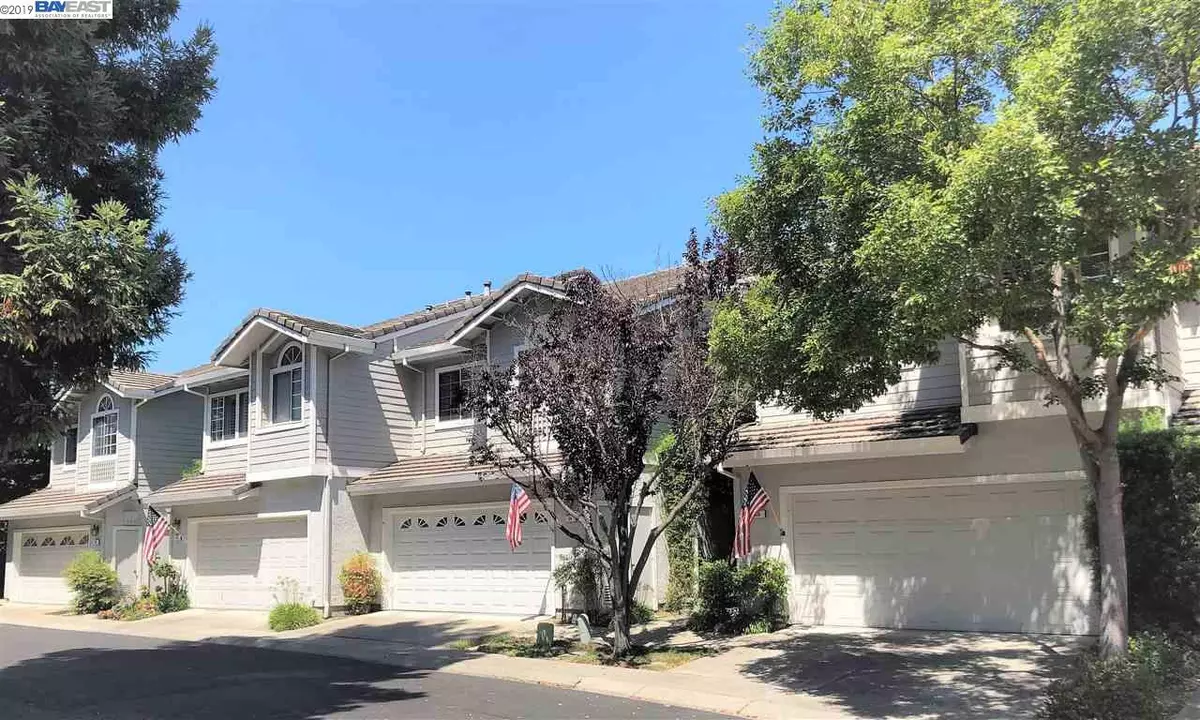$797,500
$799,000
0.2%For more information regarding the value of a property, please contact us for a free consultation.
56 Heather Garden Ln Danville, CA 94506
3 Beds
2.5 Baths
1,884 SqFt
Key Details
Sold Price $797,500
Property Type Townhouse
Sub Type Townhouse
Listing Status Sold
Purchase Type For Sale
Square Footage 1,884 sqft
Price per Sqft $423
Subdivision Heritage Park
MLS Listing ID 40882371
Sold Date 10/23/19
Bedrooms 3
Full Baths 2
Half Baths 1
HOA Fees $280/mo
HOA Y/N Yes
Year Built 1993
Lot Size 2,180 Sqft
Acres 0.05
Property Description
** Open House SAT 1-4 ** Open the door to the comfort of this spacious townhome with every convenience for easy living. This light-filled duplex style townhome is located in the desirable Heritage Park and is within walking distance to Blackhawk Plaza shops and restaurants. The unit is an open concept layout with high ceilings, large windows, laminate/carpet flooring and in-unit laundry. The efficient kitchen makes every square inch count. There is a separate laundry room by the kitchen which leads to the attached 2-car garage. Upstairs has 3 large bedrooms plus a large loft with vaulted ceilings and lots of windows for natural light. Master bedroom suite features vaulted ceilings, large windows, ceiling fan, and a large walk-in closet. The master bath features his and her sinks, large soaking tub, and walk-in shower.The patio provides room to entertain guests with a deck and BBQ area. HOA is very reasonable. Don't Miss This One!
Location
State CA
County Contra Costa
Area Danville
Interior
Interior Features No Additional Rooms, Breakfast Nook, Counter - Solid Surface, Eat-in Kitchen, Updated Kitchen
Heating Forced Air
Cooling Ceiling Fan(s), Central Air
Flooring Carpet, Tile
Fireplaces Number 1
Fireplaces Type None
Fireplace Yes
Window Features Window Coverings
Appliance Dishwasher, Electric Range, Disposal, Microwave
Laundry Laundry Room
Exterior
Exterior Feature Back Yard
Garage Spaces 2.0
Pool Community
Private Pool false
Building
Lot Description Regular
Story 2
Sewer Public Sewer
Water Public
Architectural Style Contemporary
Level or Stories Two Story, Two
New Construction Yes
Others
Tax ID 2063800409
Read Less
Want to know what your home might be worth? Contact us for a FREE valuation!

Our team is ready to help you sell your home for the highest possible price ASAP

© 2024 BEAR, CCAR, bridgeMLS. This information is deemed reliable but not verified or guaranteed. This information is being provided by the Bay East MLS or Contra Costa MLS or bridgeMLS. The listings presented here may or may not be listed by the Broker/Agent operating this website.
Bought with KrisArneson


