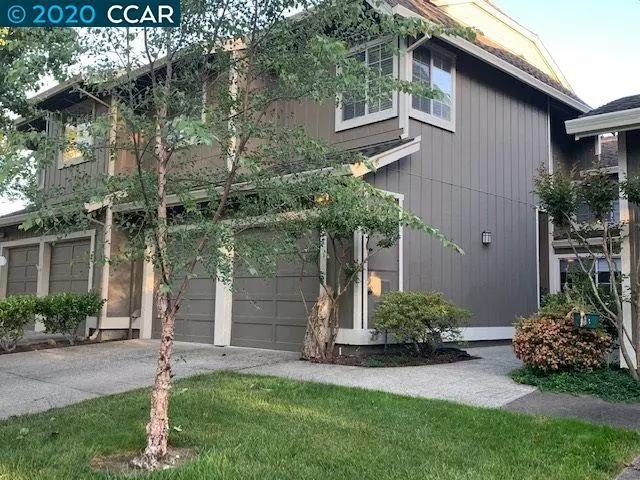$780,000
$799,000
2.4%For more information regarding the value of a property, please contact us for a free consultation.
248 Hillcrest Court Pleasant Hill, CA 94523
3 Beds
2.5 Baths
1,912 SqFt
Key Details
Sold Price $780,000
Property Type Townhouse
Sub Type Townhouse
Listing Status Sold
Purchase Type For Sale
Square Footage 1,912 sqft
Price per Sqft $407
Subdivision Cresthill
MLS Listing ID 40904762
Sold Date 06/26/20
Bedrooms 3
Full Baths 2
Half Baths 1
HOA Fees $430/mo
HOA Y/N Yes
Year Built 1989
Lot Size 1,825 Sqft
Acres 0.04
Property Description
Gorgeous townhome in beautiful Cresthill community. This home can truly claim a complete remodel! Neutral European wide plank wood floors throughout. Neutral two tone paint throughout. Redesigned kitchen is a cook's delight and optimized for storage and workspace. Quartz countertops, custom pantry, and large stainless sink. Beautiful stainless steel Kitchen Aid appliance suite includes gas convection range with warming/baking drawer, convection microwave, and dishwasher. All bathrooms redesigned with custom tile work and Grohe fixtures. Extra large spa-like master shower with dual shower heads. Elfa closet organizers, indoor laundry, custom window treatments, recessed lighting, custom gas fireplace, and two car garage with utility sink. Low maintenance back yard w/ new cedar decks & fence. Giant, flexible basement w/ easy access through back yard from street (one of only 4 in the complex). Beautiful community pool & tennis courts. Close to freeways, shopping, & trails.
Location
State CA
County Contra Costa
Area Pleasant Hill
Interior
Interior Features Dining Area, Family Room, Counter - Solid Surface, Eat-in Kitchen
Heating Forced Air
Cooling Central Air
Flooring Engineered Wood
Fireplaces Number 1
Fireplaces Type Gas
Fireplace Yes
Appliance Dishwasher, Disposal, Gas Range
Laundry Gas Dryer Hookup, Hookups Only, Laundry Closet
Exterior
Exterior Feature Back Yard
Garage Spaces 2.0
Pool In Ground
Private Pool false
Building
Lot Description Sloped Down
Story 3
Sewer Public Sewer
Water Public
Architectural Style Contemporary
Level or Stories Tri-Level, Three Or More
New Construction Yes
Others
Tax ID 1523400084
Read Less
Want to know what your home might be worth? Contact us for a FREE valuation!

Our team is ready to help you sell your home for the highest possible price ASAP

© 2024 BEAR, CCAR, bridgeMLS. This information is deemed reliable but not verified or guaranteed. This information is being provided by the Bay East MLS or Contra Costa MLS or bridgeMLS. The listings presented here may or may not be listed by the Broker/Agent operating this website.
Bought with DianaLegate



