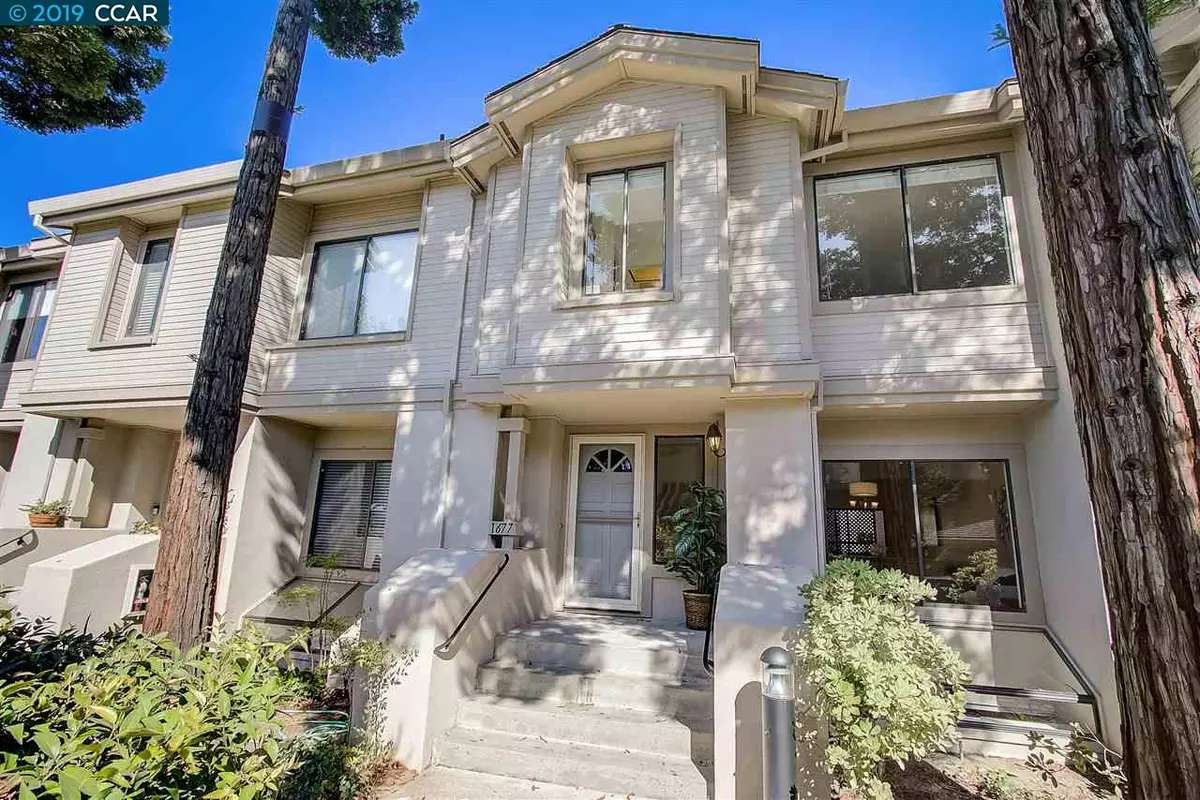$730,000
$749,000
2.5%For more information regarding the value of a property, please contact us for a free consultation.
1677 Geary Road Walnut Creek, CA 94597
2 Beds
3.5 Baths
2,347 SqFt
Key Details
Sold Price $730,000
Property Type Condo
Sub Type Condominium
Listing Status Sold
Purchase Type For Sale
Square Footage 2,347 sqft
Price per Sqft $311
Subdivision Chanteclair
MLS Listing ID 40880398
Sold Date 10/16/19
Bedrooms 2
Full Baths 3
Half Baths 1
HOA Fees $540/mo
HOA Y/N Yes
Year Built 1984
Lot Size 1,035 Sqft
Acres 0.02
Property Description
Chanteclair community. Multi-level with new carpet, engineered hardwood floors, recessed lighting, interior designer paint and much more. Ideally located with easy access to 680/24, walking distance to BART. Short distance to A+ rated schools, parks, shops, restaurant and hopping downtown Walnut Creek. The main level features a family room with a cozy fireplace, a dining area, wet bar, kitchen and half bathroom. The kitchen is equipped with granite counters, new stainless steel appliances, island, new engineered hardwood floors and a private patio for BBQ's, entertaining or just relaxing. Go down a flight of stairs to another large living space with full bath, laundry room and access to the 2 car garage. Great for a bedroom, office or bonus/media room. The upper level consists of 2 large master suites with en-suite bathrooms with soaking tubs and walk in closets. Pool, spa, & tennis court on site.
Location
State CA
County Contra Costa
Area Walnut Creek
Interior
Interior Features Bonus/Plus Room, Den, Dining Area, Breakfast Nook, Stone Counters, Eat-in Kitchen, Kitchen Island, Updated Kitchen, Wet Bar
Heating Forced Air
Cooling Central Air
Flooring Carpet, Laminate
Fireplaces Number 1
Fireplaces Type Living Room
Fireplace Yes
Window Features Window Coverings, Skylight(s)
Appliance Disposal, Gas Range, Microwave, Refrigerator, Dryer, Washer, Gas Water Heater
Laundry 220 Volt Outlet, Dryer, Laundry Room, Washer
Exterior
Garage Spaces 2.0
Pool Community
View Y/N true
View Other
Private Pool false
Building
Lot Description Regular
Foundation Slab
Sewer Public Sewer
Water Public
Architectural Style Contemporary
Level or Stories Three or More Stories
New Construction Yes
Schools
School District Mount Diablo (925) 682-8000
Others
Tax ID 171361030
Read Less
Want to know what your home might be worth? Contact us for a FREE valuation!

Our team is ready to help you sell your home for the highest possible price ASAP

© 2025 BEAR, CCAR, bridgeMLS. This information is deemed reliable but not verified or guaranteed. This information is being provided by the Bay East MLS or Contra Costa MLS or bridgeMLS. The listings presented here may or may not be listed by the Broker/Agent operating this website.
Bought with NazFazli-arikat


