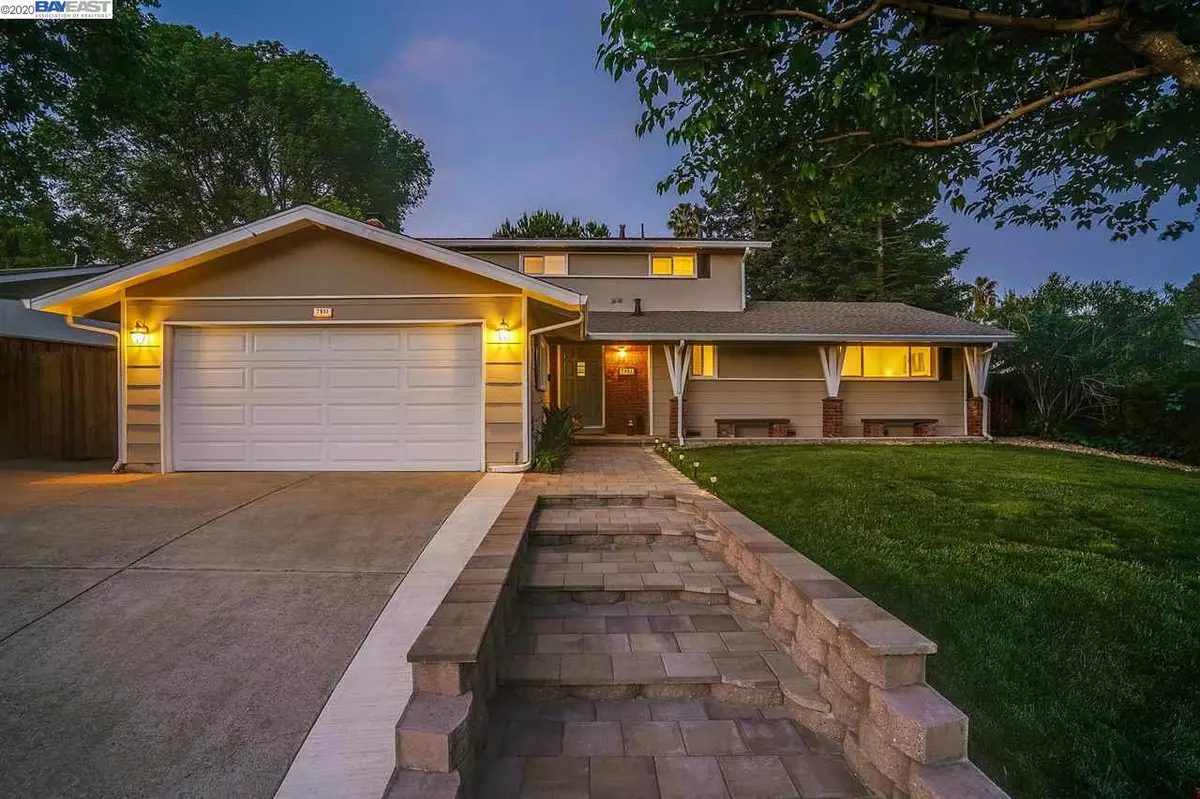$1,026,000
$998,000
2.8%For more information regarding the value of a property, please contact us for a free consultation.
7951 Peppertree Rd Dublin, CA 94568
4 Beds
2.5 Baths
1,760 SqFt
Key Details
Sold Price $1,026,000
Property Type Single Family Home
Sub Type Single Family Residence
Listing Status Sold
Purchase Type For Sale
Square Footage 1,760 sqft
Price per Sqft $582
Subdivision Silvergate
MLS Listing ID 40903224
Sold Date 06/12/20
Bedrooms 4
Full Baths 2
Half Baths 1
HOA Y/N No
Year Built 1966
Lot Size 7,116 Sqft
Acres 0.16
Property Description
Wow! A 10+++! Located in desirable West Dublin, completely renovated throughout recently, this home feels like a brand new home! The kitchen has been completely gutted and remodeled and opens up to the dining and living room for a true open concept layout. The kitchen and all bathrooms remodeled top to bottom. Luxury vinyl floors, dual pane windows & cat5e coaxial cable throughout, tankless water heater, electric fireplace, recessed lighting downstairs, and new roof! The master bedroom is downstairs, with an additional half bath downstairs for your guests. The gorgeous backyard is perfect for entertaining with a brand new redwood deck with LED under-lighting, patio & garden space, grass area, and crushed granite walking paths. Just around the corner from Shannon Park. Great location being close to award winning schools, hiking trails, W.Dublin BART, I-580/I-680, shops & restaurants. Copy & paste VIDEO WALKTHROUGH: https://www.youtube.com/watch?v=j9JIOvY2GE0
Location
State CA
County Alameda
Area Dublin
Rooms
Basement Crawl Space
Interior
Interior Features Dining Area, Counter - Solid Surface, Stone Counters, Eat-in Kitchen, Kitchen Island, Updated Kitchen
Heating Forced Air
Cooling Central Air
Flooring Vinyl
Fireplaces Number 1
Fireplaces Type Electric, Living Room
Fireplace Yes
Appliance Dishwasher, Gas Range, Refrigerator, Gas Water Heater
Laundry In Garage
Exterior
Exterior Feature Front Yard, Garden/Play
Garage Spaces 2.0
Pool None
Private Pool false
Building
Lot Description Level
Story 2
Sewer Public Sewer
Water Public
Architectural Style Traditional
Level or Stories Two Story
New Construction Yes
Others
Tax ID 94110617
Read Less
Want to know what your home might be worth? Contact us for a FREE valuation!

Our team is ready to help you sell your home for the highest possible price ASAP

© 2024 BEAR, CCAR, bridgeMLS. This information is deemed reliable but not verified or guaranteed. This information is being provided by the Bay East MLS or Contra Costa MLS or bridgeMLS. The listings presented here may or may not be listed by the Broker/Agent operating this website.
Bought with MarquesBuck


