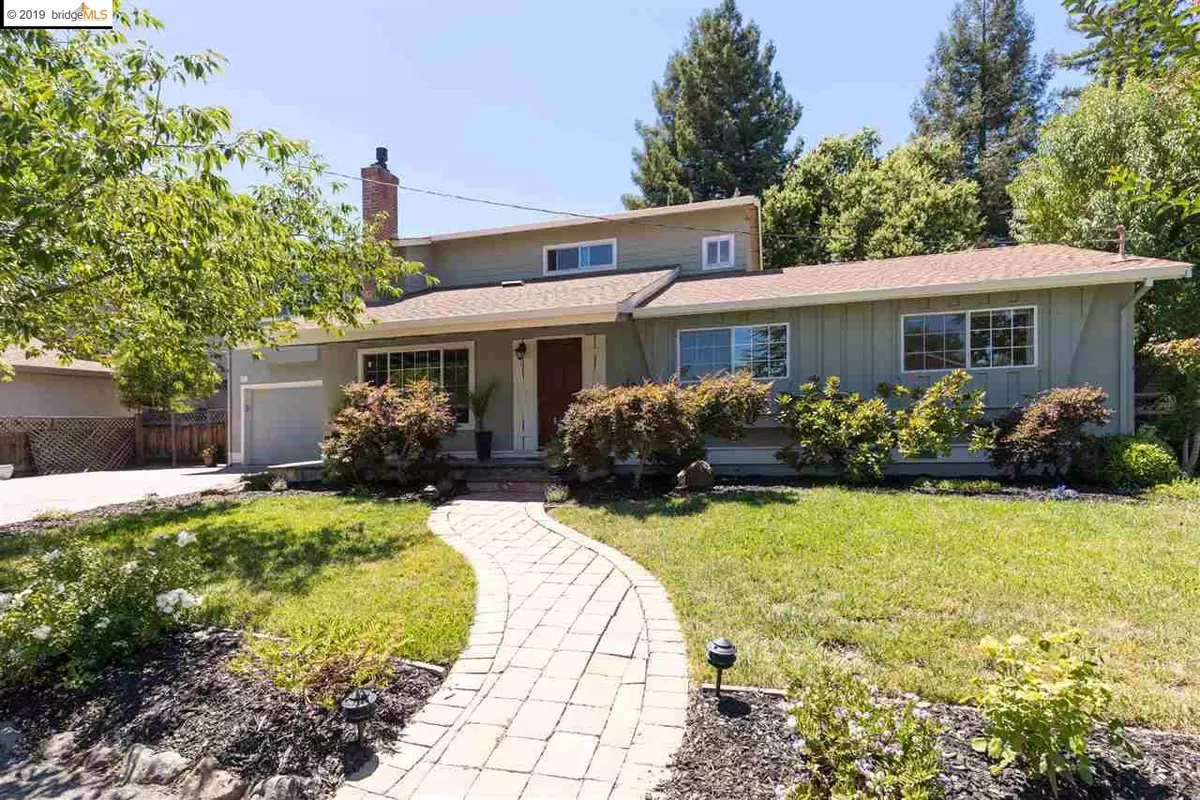$1,030,000
$985,000
4.6%For more information regarding the value of a property, please contact us for a free consultation.
21 Supreme Ct Walnut Creek, CA 94597
4 Beds
3 Baths
2,304 SqFt
Key Details
Sold Price $1,030,000
Property Type Single Family Home
Sub Type Single Family Residence
Listing Status Sold
Purchase Type For Sale
Square Footage 2,304 sqft
Price per Sqft $447
Subdivision Larkey Park
MLS Listing ID 40875011
Sold Date 08/27/19
Bedrooms 4
Full Baths 3
HOA Y/N No
Year Built 1956
Lot Size 10,185 Sqft
Acres 0.23
Property Description
This gorgeous 4 bedroom, 3 bath home is situated on a private cul-de-sac and backs up to Larkey Park. With 2 master suites there is room to grow. The two lower level baths have been remodeled. The formal living room has vaulted rich wood ceiling and built-ins creating a very warm and cozy space while the large bight family room offers tons of flexibility. The perfect layout of the kitchen with granite counter tops, stainless steel and a breakfast bar is open to the dining room which leads to a huge rear deck. The rear neighbor is Larkey Park! The back yard is complete with two raised garden boxes and storage shed and the best playhouse ever! Only 1.4 miles to Pleasant Hill BART. Entrance to 680 is about 1 mile near. Several trail heads to open spaces just blocks away.
Location
State CA
County Contra Costa
Area Walnut Creek
Rooms
Other Rooms Shed(s)
Basement Crawl Space
Interior
Interior Features Bonus/Plus Room, Family Room, Storage, Utility Room, Workshop, Breakfast Bar, Stone Counters
Heating Forced Air
Cooling Ceiling Fan(s), Zoned
Flooring Carpet, Hardwood, Tile
Fireplaces Number 1
Fireplaces Type Gas, Gas Starter, Living Room
Fireplace Yes
Window Features Window Coverings, Skylight(s)
Appliance Dishwasher, Gas Range, Microwave, Refrigerator, Dryer, Washer, Gas Water Heater
Laundry Dryer, In Garage, Washer
Exterior
Exterior Feature Back Yard, Front Yard, Garden/Play, Sprinklers Automatic, Sprinklers Back, Sprinklers Front, Storage
Garage Spaces 2.0
Pool None
View Y/N true
View Greenbelt, Park
Handicap Access None
Private Pool false
Building
Lot Description Cul-De-Sac, Level
Story 2
Sewer Public Sewer
Architectural Style Traditional
Level or Stories Two Story
New Construction Yes
Others
Tax ID 1711000024
Read Less
Want to know what your home might be worth? Contact us for a FREE valuation!

Our team is ready to help you sell your home for the highest possible price ASAP

© 2025 BEAR, CCAR, bridgeMLS. This information is deemed reliable but not verified or guaranteed. This information is being provided by the Bay East MLS or Contra Costa MLS or bridgeMLS. The listings presented here may or may not be listed by the Broker/Agent operating this website.
Bought with BenjaminMarshall


