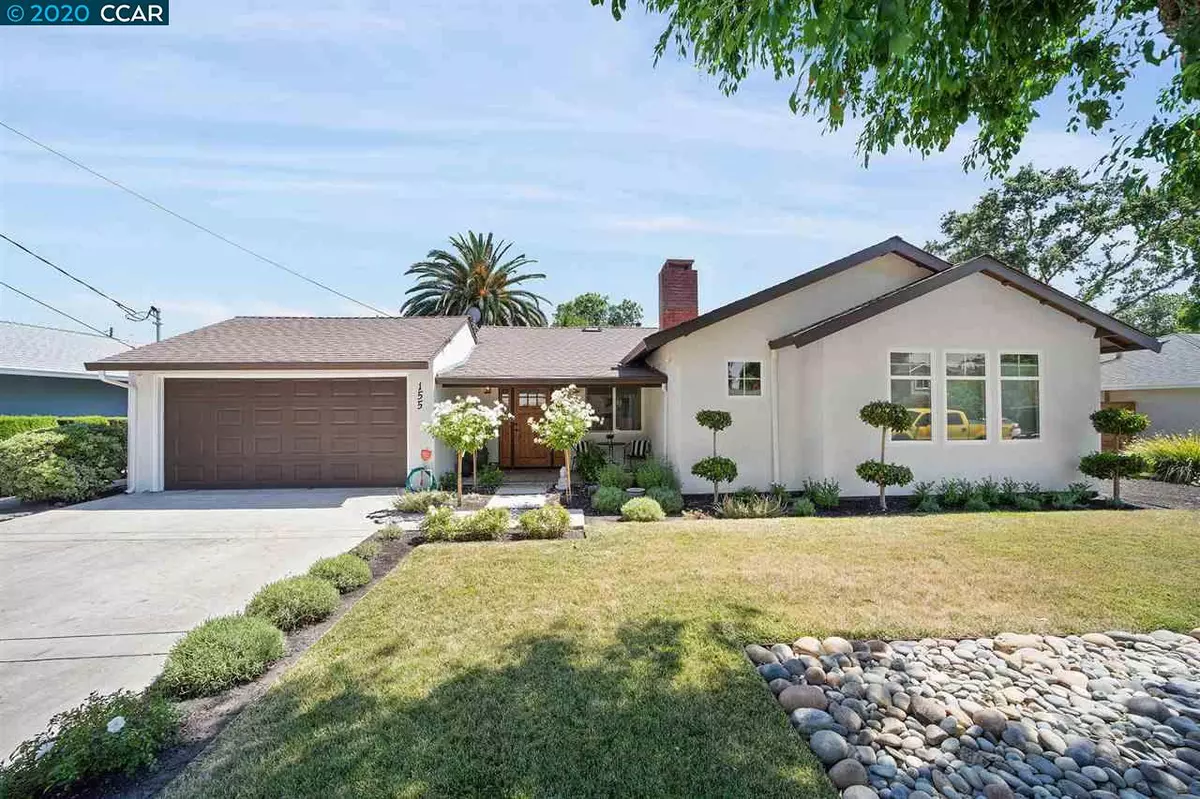$1,035,000
$985,000
5.1%For more information regarding the value of a property, please contact us for a free consultation.
155 Adria Dr. Pleasant Hill, CA 94523
3 Beds
2 Baths
1,715 SqFt
Key Details
Sold Price $1,035,000
Property Type Single Family Home
Sub Type Single Family Residence
Listing Status Sold
Purchase Type For Sale
Square Footage 1,715 sqft
Price per Sqft $603
Subdivision Gregory Gardens
MLS Listing ID 40913228
Sold Date 08/21/20
Bedrooms 3
Full Baths 2
HOA Y/N No
Year Built 1950
Lot Size 6,750 Sqft
Acres 0.15
Property Description
STUNNING Carmel Style home nearly entirely rebuilt as of 2017. Gorgeous gourmet kitchen with quartz slab countertops, GE Monogram 6 burner stove w/ griddle, all other stainless appliances & perfect pendant lighting. The floor plan is ideal for entertaining with kitchen open to living room, and living room filled with light from the bay window & sliding door leading to the backyard. Living room has gas fireplace w/ remote. Gorgeous high-end lighting includes Restoration Hardware fixtures in dining room & hall bath.Enchanted master bedroom suite is all of your HOUZZ dreams come true: sprawling bathroom with freestanding tub, walk-in shower with frameless glass door, dual sinks, and a bidet. 2 closets, including a Walk-in closet with custom closet organization system. Engineered hardwood floors throughout, new roof, insulation, top of the line HVAC system, irrigation, driveway, landscaping...it is a turnkey completely perfect dream: move right in and enjoy!
Location
State CA
County Contra Costa
Area Pleasant Hill
Interior
Interior Features Dining Area, Stone Counters, Kitchen Island, Updated Kitchen
Heating Forced Air
Cooling Ceiling Fan(s), Central Air
Flooring Hardwood, Tile
Fireplaces Number 1
Fireplaces Type Living Room
Fireplace Yes
Window Features Window Coverings
Appliance Dishwasher, Disposal, Free-Standing Range, Refrigerator, Dryer, Washer, Gas Water Heater
Laundry Dryer, Laundry Closet, Washer
Exterior
Exterior Feature Back Yard, Front Yard, Sprinklers Automatic
Garage Spaces 2.0
Pool None
View Y/N true
View Other
Handicap Access None
Private Pool false
Building
Lot Description Regular
Story 1
Foundation Slab
Sewer Public Sewer
Water Public
Architectural Style Spanish
Level or Stories One Story
New Construction Yes
Schools
School District Mount Diablo (925) 682-8000
Others
Tax ID 1531720058
Read Less
Want to know what your home might be worth? Contact us for a FREE valuation!

Our team is ready to help you sell your home for the highest possible price ASAP

© 2024 BEAR, CCAR, bridgeMLS. This information is deemed reliable but not verified or guaranteed. This information is being provided by the Bay East MLS or Contra Costa MLS or bridgeMLS. The listings presented here may or may not be listed by the Broker/Agent operating this website.
Bought with ValerieCrowell


